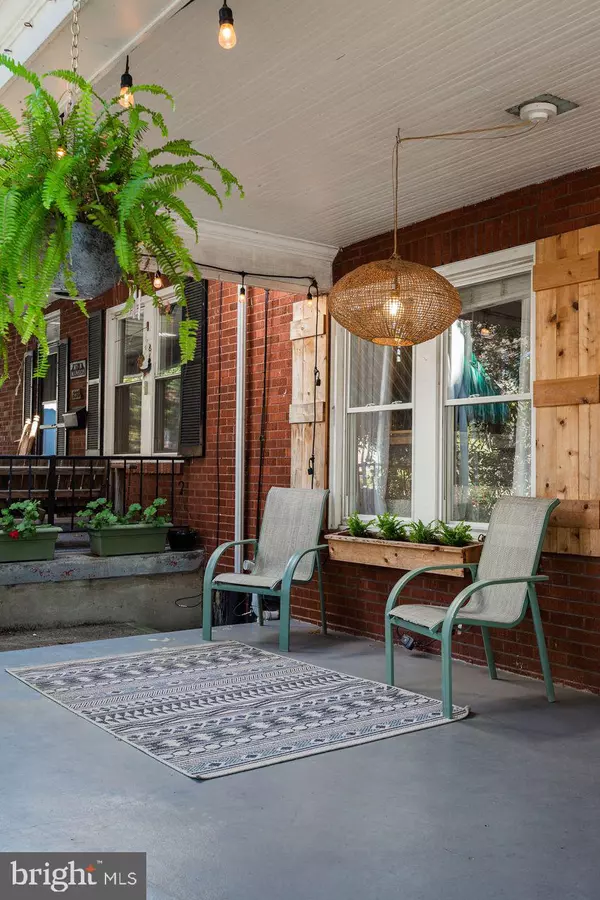$235,000
$235,000
For more information regarding the value of a property, please contact us for a free consultation.
235 RUBY ST Lancaster, PA 17603
4 Beds
1 Bath
1,520 SqFt
Key Details
Sold Price $235,000
Property Type Townhouse
Sub Type Interior Row/Townhouse
Listing Status Sold
Purchase Type For Sale
Square Footage 1,520 sqft
Price per Sqft $154
Subdivision Lancaster City Ward 8
MLS Listing ID PALA2006978
Sold Date 12/13/21
Style Traditional
Bedrooms 4
Full Baths 1
HOA Y/N N
Abv Grd Liv Area 1,520
Originating Board BRIGHT
Year Built 1924
Annual Tax Amount $3,177
Tax Year 2021
Lot Size 2,178 Sqft
Acres 0.05
Lot Dimensions 20 x 95x20x95
Property Description
Stunning home in Lancaster's west side. This home is very welcoming with it's sweet front porch, tons of natural light and wood accents throughout. First floor features open floor plan with recently updated kitchen with stainless appliances. French doors open to a back deck and fenced in yard. Living room has a cozy fireplace with wood accent wall. 2nd floor has 3 bedrooms and 1 bath. Updated bathroom, refinished hardwood floors with hardwood under remaining carpet. 3rd floor attic is finished and would make a great 4th bedroom, office or family room.
Home has a great style and was previously owned by the owner of Brentwood Builders.
New roof (2021) and hot water heater, and newer HVAC. Appliances included in the sale.
Located on a quiet tree lined street, close to Jethro's, Copper Cup, Rodney Park (with a splash park for kids) and walkable to Buchanan Park (and dog park) and Franklin and Marshall College. This home is ready to welcome you home! Showings start Thursday 10/28.
Location
State PA
County Lancaster
Area Lancaster City (10533)
Zoning RESIDENTIAL
Rooms
Other Rooms Living Room, Dining Room, Bedroom 2, Bedroom 3, Bedroom 4, Kitchen, Bedroom 1, Bathroom 1
Basement Full
Interior
Interior Features Attic, Carpet, Ceiling Fan(s), Combination Kitchen/Dining, Exposed Beams, Floor Plan - Open, Kitchen - Island, Tub Shower, Wood Floors, Kitchen - Eat-In
Hot Water Natural Gas
Heating Forced Air
Cooling Central A/C
Flooring Hardwood, Carpet, Vinyl
Fireplaces Number 1
Fireplaces Type Mantel(s), Brick
Equipment Built-In Microwave, Built-In Range, Dishwasher, Dryer, Stainless Steel Appliances, Washer, Oven/Range - Electric
Fireplace Y
Appliance Built-In Microwave, Built-In Range, Dishwasher, Dryer, Stainless Steel Appliances, Washer, Oven/Range - Electric
Heat Source Natural Gas
Laundry Basement
Exterior
Exterior Feature Deck(s)
Fence Wood
Utilities Available Water Available, Sewer Available, Natural Gas Available, Electric Available
Waterfront N
Water Access N
View City
Roof Type Composite
Accessibility None
Porch Deck(s)
Garage N
Building
Lot Description Landscaping, Rear Yard
Story 3
Foundation Stone, Other
Sewer Public Sewer
Water Public
Architectural Style Traditional
Level or Stories 3
Additional Building Above Grade, Below Grade
Structure Type Plaster Walls,Dry Wall
New Construction N
Schools
High Schools Mccaskey Campus
School District School District Of Lancaster
Others
Senior Community No
Tax ID 338-82007-0-0000
Ownership Fee Simple
SqFt Source Estimated
Acceptable Financing Cash, Conventional, FHA, VA
Listing Terms Cash, Conventional, FHA, VA
Financing Cash,Conventional,FHA,VA
Special Listing Condition Standard
Read Less
Want to know what your home might be worth? Contact us for a FREE valuation!

Our team is ready to help you sell your home for the highest possible price ASAP

Bought with Sarah Sample • Berkshire Hathaway HomeServices Homesale Realty






