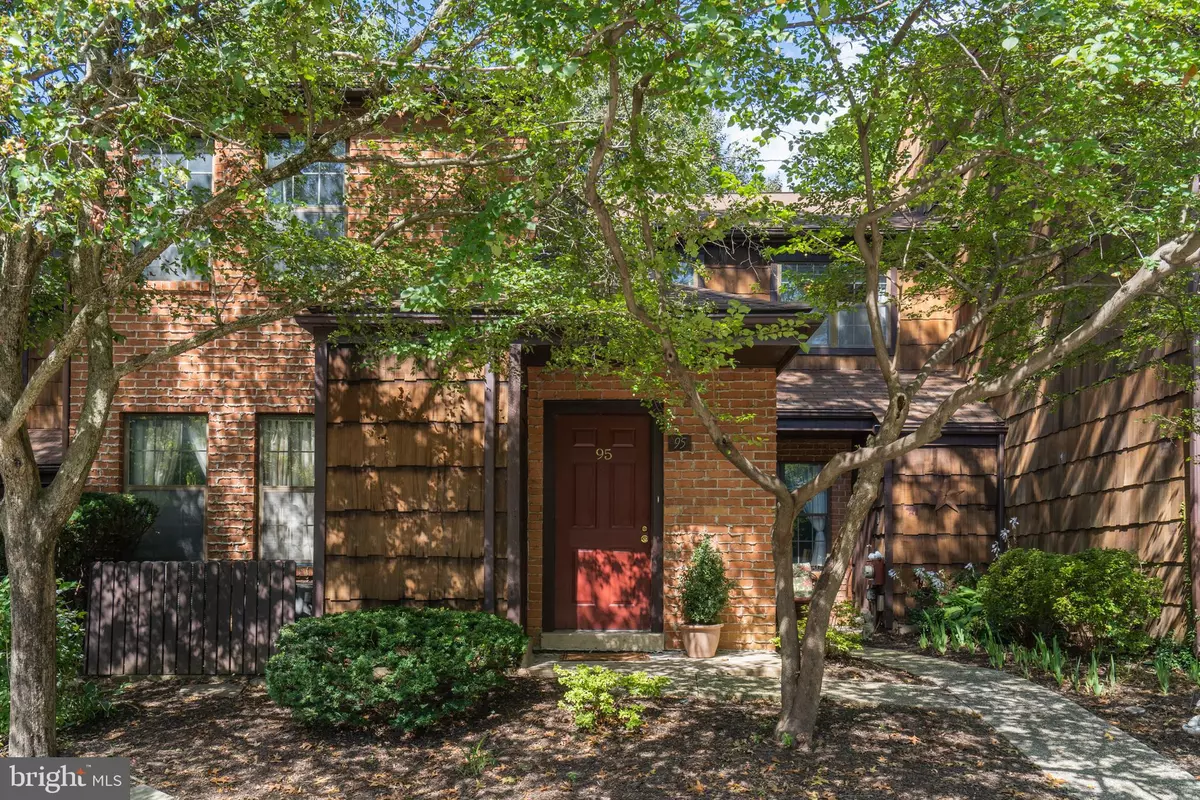$243,000
$249,999
2.8%For more information regarding the value of a property, please contact us for a free consultation.
95 DICKINSON RD #175 Chesterbrook, PA 19087
2 Beds
2 Baths
1,266 SqFt
Key Details
Sold Price $243,000
Property Type Condo
Sub Type Condo/Co-op
Listing Status Sold
Purchase Type For Sale
Square Footage 1,266 sqft
Price per Sqft $191
Subdivision Chesterbrook
MLS Listing ID PACT2008306
Sold Date 12/16/21
Style Colonial
Bedrooms 2
Full Baths 2
Condo Fees $328/mo
HOA Y/N N
Abv Grd Liv Area 1,266
Originating Board BRIGHT
Year Built 1981
Annual Tax Amount $2,916
Tax Year 2021
Lot Size 1,266 Sqft
Acres 0.03
Lot Dimensions 0.00 x 0.00
Property Description
Easy walk to 86 acre Wilson Farm Park from this spacious two-bedroom, two full bath condo in top-ranked Tredyffrin-Easttown school district. Chesterbrook affords easy access to so many amenities and the HOA fee includes exterior building maintenance. From front door theres a large storage closet, an entry foyer and stairs to the landing where the condo opens to the combo living and dining rooms with wood-burning fireplace and large windows overlooking trees. Large eat-in kitchen. Quiet main bedroom with en-suite bathroom and large walk-in closet. Second bedroom has a slider to the deck in back and would also make a nice office; deck has a storage closet. Hall bathroom has a shower and tub and the laundry is steps away. Two deeded parking spaces are steps from the front door. Close to the shops, corporate centers and trains of the Main Line. Wegmans, Lifetime Fitness and a short stroll to the Chesterbrook Shopping Center. Trader Joes, Starbucks and more in Gateway Shopping Center.
Location
State PA
County Chester
Area Tredyffrin Twp (10343)
Zoning OA
Direction South
Rooms
Other Rooms Living Room, Dining Room, Bedroom 2, Kitchen, Bedroom 1, Laundry, Bathroom 1, Bathroom 2
Main Level Bedrooms 2
Interior
Hot Water Electric
Heating Heat Pump(s)
Cooling Central A/C
Flooring Vinyl
Fireplaces Number 1
Fireplaces Type Wood
Fireplace Y
Heat Source Electric
Laundry Dryer In Unit, Washer In Unit
Exterior
Exterior Feature Deck(s)
Parking On Site 2
Utilities Available Cable TV
Amenities Available Reserved/Assigned Parking
Waterfront N
Water Access N
Roof Type Pitched
Accessibility None
Porch Deck(s)
Garage N
Building
Lot Description Level
Story 1
Foundation Slab
Sewer Public Sewer
Water Public
Architectural Style Colonial
Level or Stories 1
Additional Building Above Grade, Below Grade
New Construction N
Schools
Elementary Schools Valley Forge
Middle Schools Valley Forge
High Schools Conestoga Senior
School District Tredyffrin-Easttown
Others
Pets Allowed Y
HOA Fee Include Common Area Maintenance,Ext Bldg Maint,Lawn Maintenance,Snow Removal,Trash
Senior Community No
Tax ID 43-05 -0274
Ownership Fee Simple
SqFt Source Assessor
Acceptable Financing Conventional
Listing Terms Conventional
Financing Conventional
Special Listing Condition Standard
Pets Description Number Limit
Read Less
Want to know what your home might be worth? Contact us for a FREE valuation!

Our team is ready to help you sell your home for the highest possible price ASAP

Bought with Keyvan Ghorbanian • Mercury Real Estate Group






