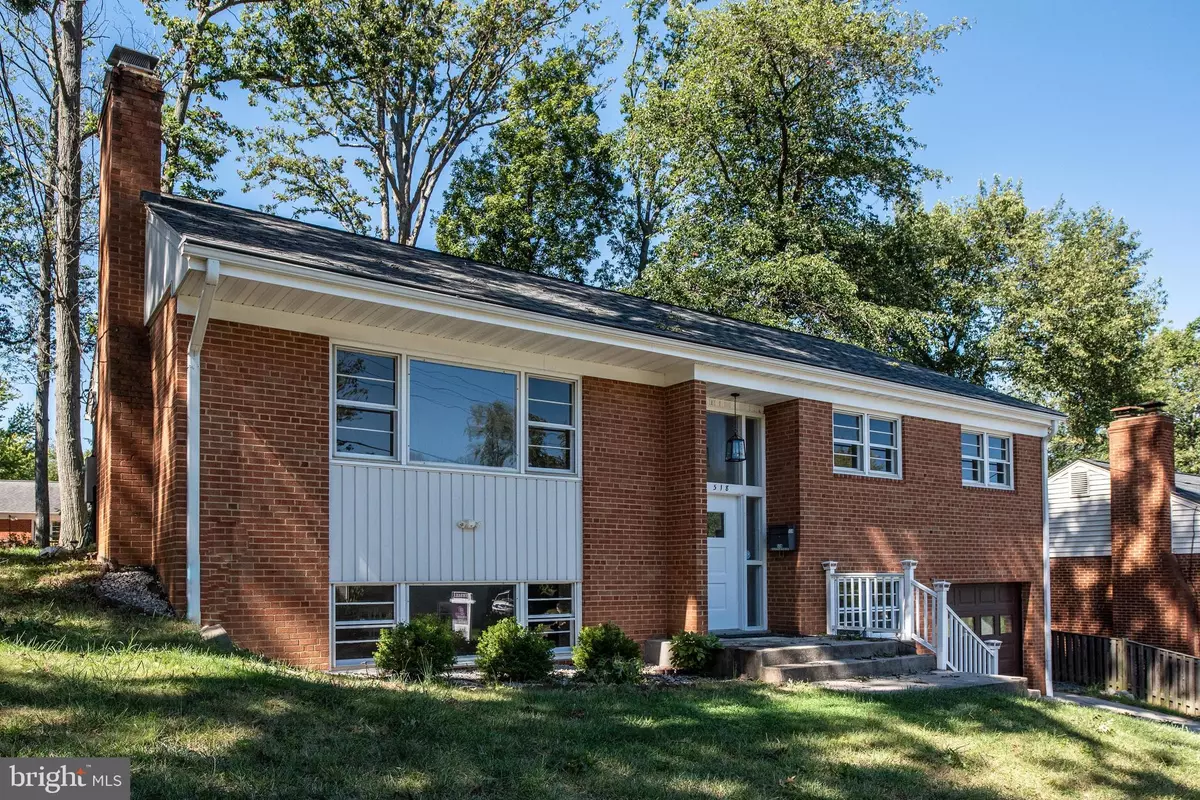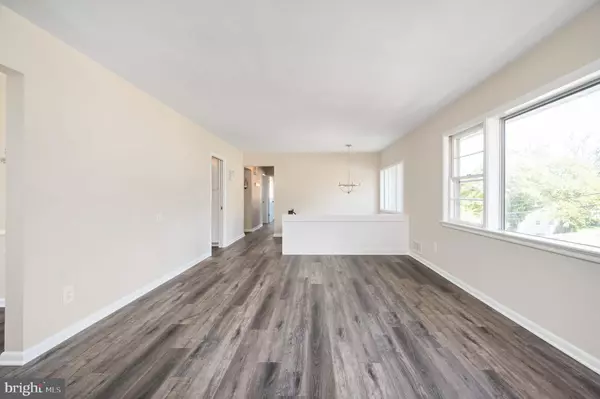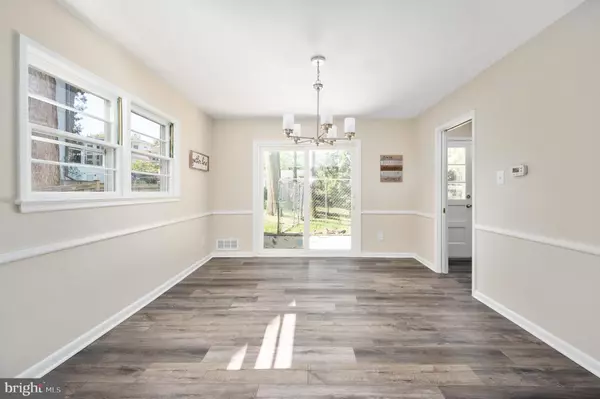$865,000
$924,900
6.5%For more information regarding the value of a property, please contact us for a free consultation.
518 N LITTLETON ST Arlington, VA 22203
4 Beds
3 Baths
2,435 SqFt
Key Details
Sold Price $865,000
Property Type Single Family Home
Sub Type Detached
Listing Status Sold
Purchase Type For Sale
Square Footage 2,435 sqft
Price per Sqft $355
Subdivision Boulevard Manor
MLS Listing ID VAAR2005762
Sold Date 12/22/21
Style Split Foyer
Bedrooms 4
Full Baths 2
Half Baths 1
HOA Y/N N
Abv Grd Liv Area 2,435
Originating Board BRIGHT
Year Built 1960
Annual Tax Amount $7,972
Tax Year 2021
Lot Size 7,858 Sqft
Acres 0.18
Property Description
Seller Says Sell! Bring Your Offer!!! Absolutely gorgeous!!! ALL NEW FLOORING, PAINT, LIGHTING, INTERIOR DOORS with NEWER-APPLIANCES, WHOLE HOUSE GENERATOR, REMODELED BATHS, 50 YEAR ROOF, DRIVEWAY, FRONT STOOP AND WALK WAY. All of this located in a quiet cul-de-sac with a prime location. This spectacular home features designer appliances to include a Wolf cooktop, Kitchen Aid wall oven and dish washer with a new refrigerator on order. Tons of storage room in the lower level with the possibility of adding additional finished space! Come see this home before it is gone!!!!
Location
State VA
County Arlington
Zoning R-6
Interior
Interior Features Attic, Breakfast Area, Combination Kitchen/Dining, Combination Dining/Living, Combination Kitchen/Living, Dining Area, Family Room Off Kitchen, Formal/Separate Dining Room, Floor Plan - Open, Tub Shower, Upgraded Countertops, Wood Floors
Hot Water Natural Gas
Heating Central, Forced Air
Cooling Central A/C
Flooring Luxury Vinyl Plank
Fireplaces Number 2
Fireplaces Type Brick, Mantel(s), Wood
Equipment Cooktop, Dishwasher, Disposal, Dryer, Oven - Wall, Range Hood, Washer, Water Heater
Fireplace Y
Window Features Storm
Appliance Cooktop, Dishwasher, Disposal, Dryer, Oven - Wall, Range Hood, Washer, Water Heater
Heat Source Natural Gas
Laundry Lower Floor
Exterior
Exterior Feature Patio(s)
Garage Garage Door Opener, Garage - Front Entry
Garage Spaces 5.0
Utilities Available Cable TV
Water Access N
Roof Type Architectural Shingle
Street Surface Black Top,Approved,Paved
Accessibility None
Porch Patio(s)
Attached Garage 1
Total Parking Spaces 5
Garage Y
Building
Story 2
Foundation Block
Sewer Public Sewer
Water Public
Architectural Style Split Foyer
Level or Stories 2
Additional Building Above Grade, Below Grade
Structure Type Dry Wall,Plaster Walls
New Construction N
Schools
Elementary Schools Ashlawn
Middle Schools Kenmore
High Schools Washington-Liberty
School District Arlington County Public Schools
Others
Pets Allowed Y
Senior Community No
Tax ID 12-040-034
Ownership Fee Simple
SqFt Source Assessor
Acceptable Financing Cash, Conventional, FHA, VA, VHDA
Horse Property N
Listing Terms Cash, Conventional, FHA, VA, VHDA
Financing Cash,Conventional,FHA,VA,VHDA
Special Listing Condition Standard
Pets Description No Pet Restrictions
Read Less
Want to know what your home might be worth? Contact us for a FREE valuation!

Our team is ready to help you sell your home for the highest possible price ASAP

Bought with Albert Bitici • KW Metro Center






