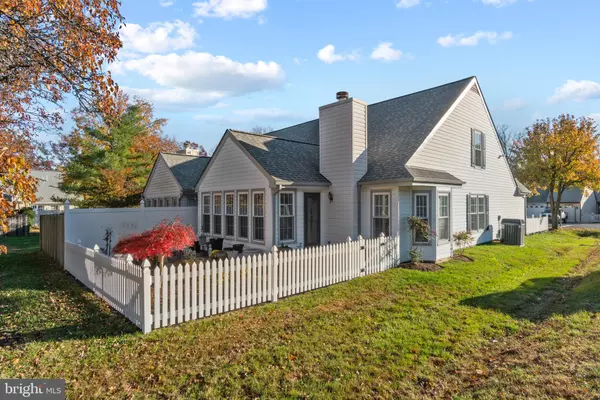$343,000
$342,000
0.3%For more information regarding the value of a property, please contact us for a free consultation.
11548 SAVANNAH DR Fredericksburg, VA 22407
3 Beds
3 Baths
1,969 SqFt
Key Details
Sold Price $343,000
Property Type Single Family Home
Sub Type Twin/Semi-Detached
Listing Status Sold
Purchase Type For Sale
Square Footage 1,969 sqft
Price per Sqft $174
Subdivision Summerlake
MLS Listing ID VASP2004190
Sold Date 12/28/21
Style Villa
Bedrooms 3
Full Baths 3
HOA Fees $230/mo
HOA Y/N Y
Abv Grd Liv Area 1,969
Originating Board BRIGHT
Year Built 1989
Annual Tax Amount $1,809
Tax Year 2021
Lot Size 4,640 Sqft
Acres 0.11
Property Description
If you are looking for a remarkable 55+ community, this is the home! Beautiful corner lot with LOTS of natural light, cathedral ceilings and an open floor plan to be right at home here. You would have a gated front yard and back patio to enjoy your gardens or sip your coffee and waive to the neighbors. Summerlake is a gated senior community that offers a clubhouse with various activities, tennis courts, outdoor pool and jacuzzi and for the woodworkers, a workshop to be creative in. There is plenty of space in this 1900+ Sq ft home offering 3 bedrooms and 3 full updated baths, The attached garage with an auto opener allows you to bring your groceries right into the kitchen without hassle. The kitchen has been updated with more modern cupboards, lazy susan and lower cupboard slides to reach those hard to reach areas. The major systems are relatively new with all the paperwork. Make an appt today and come see this darling home.
Location
State VA
County Spotsylvania
Zoning R1
Rooms
Other Rooms Living Room, Dining Room, Primary Bedroom, Bedroom 2, Bedroom 3, Kitchen, Foyer, Sun/Florida Room, Laundry, Attic
Main Level Bedrooms 2
Interior
Interior Features Kitchen - Eat-In, Primary Bath(s), Upgraded Countertops, Entry Level Bedroom, Window Treatments, Wood Floors, Floor Plan - Open, Attic, Carpet, Ceiling Fan(s), Skylight(s)
Hot Water Natural Gas
Heating Forced Air
Cooling Ceiling Fan(s), Central A/C
Flooring Carpet, Ceramic Tile, Laminate Plank
Fireplaces Number 1
Fireplaces Type Gas/Propane, Fireplace - Glass Doors
Equipment Dishwasher, Disposal, Dryer, Exhaust Fan, Icemaker, Microwave, Oven - Self Cleaning, Refrigerator, Stove, Washer
Fireplace Y
Window Features Double Pane,Insulated,Screens
Appliance Dishwasher, Disposal, Dryer, Exhaust Fan, Icemaker, Microwave, Oven - Self Cleaning, Refrigerator, Stove, Washer
Heat Source Natural Gas
Laundry Main Floor
Exterior
Exterior Feature Patio(s)
Garage Garage Door Opener
Garage Spaces 1.0
Fence Rear, Picket
Amenities Available Security, Tennis Courts, Club House, Common Grounds, Game Room, Hot tub, Meeting Room, Pool - Outdoor
Waterfront N
Water Access N
Roof Type Asphalt
Street Surface Paved
Accessibility Grab Bars Mod, Level Entry - Main
Porch Patio(s)
Road Frontage Private
Attached Garage 1
Total Parking Spaces 1
Garage Y
Building
Story 1.5
Foundation Slab
Sewer Public Sewer
Water Public
Architectural Style Villa
Level or Stories 1.5
Additional Building Above Grade, Below Grade
Structure Type 9'+ Ceilings,Dry Wall,Vaulted Ceilings
New Construction N
Schools
School District Spotsylvania County Public Schools
Others
HOA Fee Include Management,Pool(s),Recreation Facility,Road Maintenance,Snow Removal,Trash,Security Gate
Senior Community Yes
Age Restriction 55
Tax ID 23H7-35-
Ownership Fee Simple
SqFt Source Assessor
Security Features 24 hour security,Security Gate
Horse Property N
Special Listing Condition Standard
Read Less
Want to know what your home might be worth? Contact us for a FREE valuation!

Our team is ready to help you sell your home for the highest possible price ASAP

Bought with Katherine A Mudd • Samson Properties






