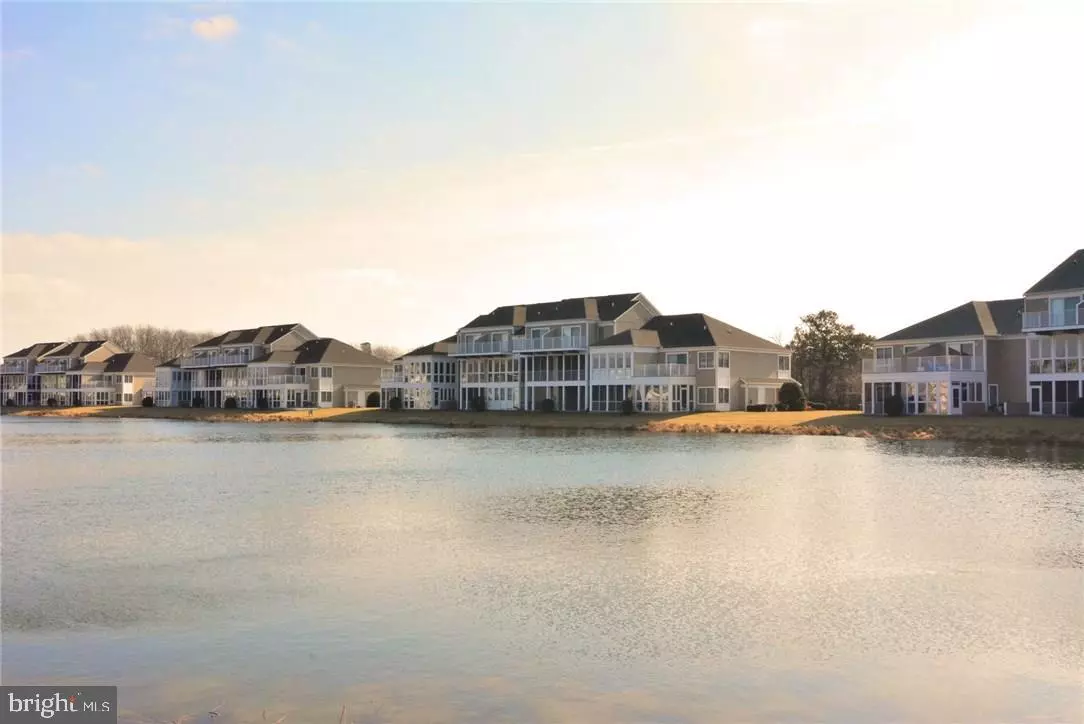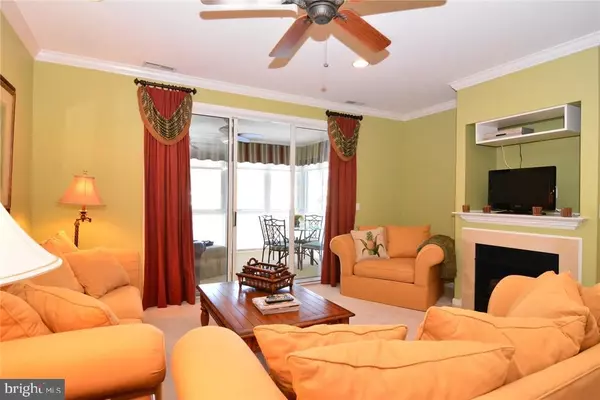$290,000
$299,000
3.0%For more information regarding the value of a property, please contact us for a free consultation.
38167 LAKE DR #1010 Selbyville, DE 19975
3 Beds
3 Baths
1,950 SqFt
Key Details
Sold Price $290,000
Property Type Condo
Sub Type Condo/Co-op
Listing Status Sold
Purchase Type For Sale
Square Footage 1,950 sqft
Price per Sqft $148
Subdivision Bayville Shores
MLS Listing ID 1001036092
Sold Date 05/04/18
Style Coastal
Bedrooms 3
Full Baths 3
Condo Fees $3,324
HOA Y/N N
Abv Grd Liv Area 1,950
Originating Board SCAOR
Year Built 2002
Property Description
With WONDERFUL Lake Views, this IMMACULATE 3 BD,3 BA is Spotless & Impeccably Kept*Totally Turnkey & BEAUTIFULLY Furnished, Just Bring your Flip Flops*An Open Floor Plan offers a Great Room w/Gas Fireplace,Lg Dinning Area & Gourmet Kitchen W/Lg Breakfast Bar & Pantry! You'll have PLENTY of Room to Entertain Your Family & Friends!Offering the BEST of Coastal Living w/a 2nd FL TILED SUNROOM W/It's OWN HVAC SYSTEM w/Heating & AC for Year Round Comfort*A Large Finished Screened Porch on 1st Level-a Place to Relax & Enjoy the Water & Sunsets! 1st Fl Master w/Huge Bath, Soaking Tub & Walkin Closet! There are 2 MORE LARGE Bedrooms !! So MANY Upgraded features: Ventless HVAC System in Sunroom;Custom Window Treatments Throughout;Solar Shades in Sunroom;New Carpet;Crown Molding;Recessed Lighting;Stainless Smudeproof Appliances;LG PANTRY;Picture Frame & Chair Rail Molding;Wallpaper;Lg Storage Room;Upgraded Ceiling Fans & Lights. VIRTUAL TOUR*CALL to see this WONDERFUL Home & YOU can Have it ALL!
Location
State DE
County Sussex
Area Baltimore Hundred (31001)
Interior
Interior Features Attic, Breakfast Area, Combination Kitchen/Dining, Pantry, Entry Level Bedroom, Ceiling Fan(s), WhirlPool/HotTub, Window Treatments
Hot Water Electric
Heating Heat Pump(s)
Cooling Central A/C, Heat Pump(s), Zoned
Flooring Carpet, Tile/Brick
Fireplaces Number 1
Fireplaces Type Gas/Propane
Equipment Dishwasher, Disposal, Dryer - Electric, Icemaker, Refrigerator, Microwave, Oven/Range - Electric, Washer, Water Heater
Furnishings Yes
Fireplace Y
Window Features Insulated,Screens,Storm
Appliance Dishwasher, Disposal, Dryer - Electric, Icemaker, Refrigerator, Microwave, Oven/Range - Electric, Washer, Water Heater
Exterior
Exterior Feature Patio(s), Porch(es), Enclosed
Garage Spaces 2.0
Utilities Available Cable TV Available
Amenities Available Reserved/Assigned Parking, Basketball Courts, Boat Ramp, Community Center, Fitness Center, Pier/Dock, Tot Lots/Playground, Swimming Pool, Pool - Outdoor, Tennis Courts, Water/Lake Privileges
Water Access Y
View Lake, Pond
Roof Type Architectural Shingle
Porch Patio(s), Porch(es), Enclosed
Total Parking Spaces 2
Garage N
Building
Lot Description Cleared
Story 2
Foundation Slab
Sewer Public Sewer
Water Private
Architectural Style Coastal
Level or Stories 2
Additional Building Above Grade
New Construction N
Others
HOA Fee Include Lawn Maintenance
Tax ID 533-13.00-2.00-1010
Ownership Condominium
SqFt Source Estimated
Acceptable Financing Cash, Conventional
Listing Terms Cash, Conventional
Financing Cash,Conventional
Read Less
Want to know what your home might be worth? Contact us for a FREE valuation!

Our team is ready to help you sell your home for the highest possible price ASAP

Bought with BRIAN LINDQUIST • 1ST CHOICE PROPERTIES LLC






