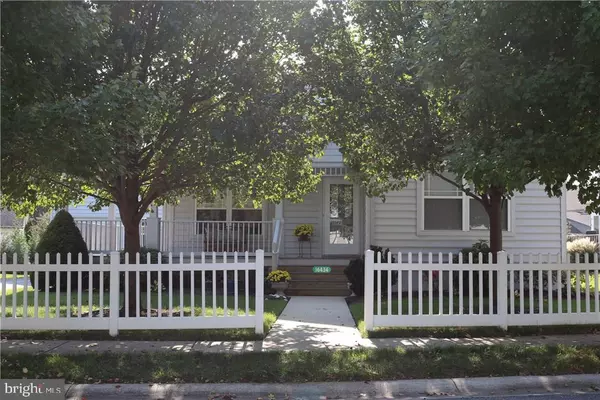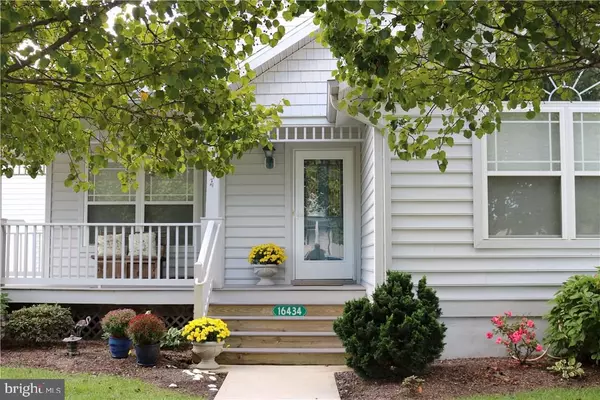$255,000
$259,000
1.5%For more information regarding the value of a property, please contact us for a free consultation.
16434 JOHN ROWLAND TRL Milton, DE 19968
3 Beds
2 Baths
1,688 SqFt
Key Details
Sold Price $255,000
Property Type Single Family Home
Sub Type Detached
Listing Status Sold
Purchase Type For Sale
Square Footage 1,688 sqft
Price per Sqft $151
Subdivision Paynters Mill
MLS Listing ID 1001022922
Sold Date 01/20/17
Style Contemporary,Cottage
Bedrooms 3
Full Baths 2
Condo Fees $2,880
HOA Fees $103/ann
HOA Y/N Y
Abv Grd Liv Area 1,688
Originating Board SCAOR
Year Built 2005
Property Description
Nicely maintained cottage ranch with open floor plan and cathedral ceiling. Ceiling fans, stainless steel, recessed lighting, screened rear porch and wrap around front porch are some of the pleasing features of this home. A gas fireplace adds to the cozy feel of this maintenance free home. Fees include all lawn maintenance and irrigation, trash pickup, outside repair and maintenance of home, master insurance, snow removal, and all amenities. Amenities include walking trail, two tennis courts, swimming pool, beach volley ball, horseshoe pits, club house with gym and showers, basketball court and tot lot. Community just a short ride to all southern Delaware beaches and outlet shopping. Taxes reflect senior discount.
Location
State DE
County Sussex
Area Broadkill Hundred (31003)
Rooms
Other Rooms Dining Room, Primary Bedroom, Kitchen, Great Room, Additional Bedroom
Interior
Interior Features Attic, Kitchen - Eat-In, Pantry, Entry Level Bedroom, Ceiling Fan(s), Window Treatments
Hot Water Propane
Heating Forced Air, Propane
Cooling Central A/C, Heat Pump(s)
Flooring Carpet, Tile/Brick, Vinyl
Fireplaces Number 1
Fireplaces Type Gas/Propane
Equipment Dishwasher, Disposal, Dryer - Electric, Exhaust Fan, Icemaker, Refrigerator, Microwave, Oven/Range - Gas, Oven - Self Cleaning, Washer, Water Heater
Furnishings No
Fireplace Y
Window Features Screens
Appliance Dishwasher, Disposal, Dryer - Electric, Exhaust Fan, Icemaker, Refrigerator, Microwave, Oven/Range - Gas, Oven - Self Cleaning, Washer, Water Heater
Heat Source Bottled Gas/Propane
Exterior
Exterior Feature Porch(es), Screened, Wrap Around
Parking Features Garage Door Opener
Fence Partially
Amenities Available Basketball Courts, Community Center, Fitness Center, Jog/Walk Path, Tot Lots/Playground, Pool - Outdoor, Swimming Pool, Tennis Courts
Water Access N
Roof Type Architectural Shingle
Porch Porch(es), Screened, Wrap Around
Garage Y
Building
Lot Description Landscaping, Trees/Wooded, Zero Lot Line
Story 1
Foundation Block, Crawl Space
Sewer Public Sewer
Water Private
Architectural Style Contemporary, Cottage
Level or Stories 1
Additional Building Above Grade
Structure Type Vaulted Ceilings
New Construction N
Schools
School District Cape Henlopen
Others
HOA Fee Include Lawn Maintenance
Tax ID 235-22.00-972.04-173
Ownership Fee Simple
SqFt Source Estimated
Acceptable Financing Cash, Conventional, USDA, VA
Listing Terms Cash, Conventional, USDA, VA
Financing Cash,Conventional,USDA,VA
Read Less
Want to know what your home might be worth? Contact us for a FREE valuation!

Our team is ready to help you sell your home for the highest possible price ASAP

Bought with MARGARET PAQUETTE • Jack Lingo - Rehoboth






