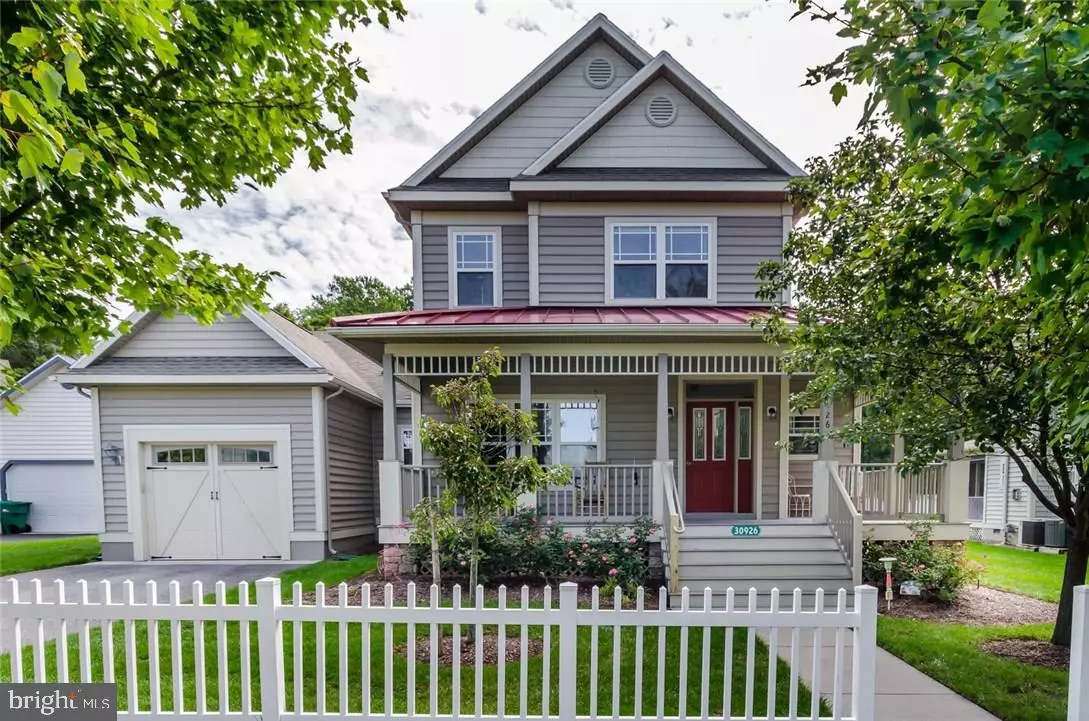$319,000
$319,000
For more information regarding the value of a property, please contact us for a free consultation.
30926 GENES WAY Milton, DE 19968
4 Beds
4 Baths
2,400 SqFt
Key Details
Sold Price $319,000
Property Type Single Family Home
Sub Type Detached
Listing Status Sold
Purchase Type For Sale
Square Footage 2,400 sqft
Price per Sqft $132
Subdivision Paynters Mill
MLS Listing ID 1001022036
Sold Date 11/30/16
Style Coastal,Contemporary
Bedrooms 4
Full Baths 3
Half Baths 1
Condo Fees $2,880
HOA Fees $103/ann
HOA Y/N Y
Abv Grd Liv Area 2,400
Originating Board SCAOR
Year Built 2005
Lot Size 7,405 Sqft
Acres 0.17
Property Description
Great home in the amenity-rich community of PAYNTER'S MILL - shopping, restaurants, community pool, tennis, fitness room, clubhouse, playground, horseshoes, volleyball and basketball. YET you are close enough to the beaches to be on the sand in minutes! Abundant natural light, open floor plan, 1st floor Master Bedroom with large walk-in closet and gorgeous Master Bath that boasts a double vanity, shower AND whirlpool tub. Stainless steel kitchen, gas stove and gorgeous cabinetry. Separate formal Dining Room. Outdoor Shower. Screened-In porch backs to trees so you can sit back and relax. Upstairs has its own Living Room along with another Master Bedroom with its own private bath along with two guest bedrooms and bath. Conveniently located just off of Route 1, making it easy to get to Lewes and Rehoboth or go the other way and be to downtown Milton in minutes. Or just stay right in Paynter's Mill where you have it all! Lawn care, trash removal and irrigation all included in fees.
Location
State DE
County Sussex
Area Broadkill Hundred (31003)
Interior
Interior Features Attic, Breakfast Area, Combination Kitchen/Living, Entry Level Bedroom, Ceiling Fan(s), WhirlPool/HotTub
Hot Water Propane
Heating Forced Air, Propane
Cooling Central A/C
Flooring Carpet, Tile/Brick
Fireplaces Number 1
Fireplaces Type Gas/Propane
Equipment Dishwasher, Disposal, Dryer - Electric, Icemaker, Refrigerator, Microwave, Oven/Range - Gas, Range Hood, Washer, Water Heater
Furnishings No
Fireplace Y
Window Features Screens,Storm
Appliance Dishwasher, Disposal, Dryer - Electric, Icemaker, Refrigerator, Microwave, Oven/Range - Gas, Range Hood, Washer, Water Heater
Heat Source Bottled Gas/Propane
Exterior
Exterior Feature Patio(s), Porch(es), Screened
Parking Features Garage Door Opener
Amenities Available Basketball Courts, Cable, Community Center, Fitness Center, Party Room, Jog/Walk Path, Tot Lots/Playground, Pool - Outdoor, Swimming Pool, Tennis Courts
Water Access N
Roof Type Architectural Shingle,Metal
Porch Patio(s), Porch(es), Screened
Garage Y
Building
Lot Description Cleared
Story 2
Foundation Block, Crawl Space
Sewer Public Sewer
Water Public
Architectural Style Coastal, Contemporary
Level or Stories 2
Additional Building Above Grade
New Construction N
Schools
School District Cape Henlopen
Others
HOA Fee Include Lawn Maintenance
Tax ID 235-22.00-972.05-133
Ownership Fee Simple
SqFt Source Estimated
Acceptable Financing Cash, Conventional
Listing Terms Cash, Conventional
Financing Cash,Conventional
Read Less
Want to know what your home might be worth? Contact us for a FREE valuation!

Our team is ready to help you sell your home for the highest possible price ASAP

Bought with KATHY SPERL-BELL • Active Adults Realty






