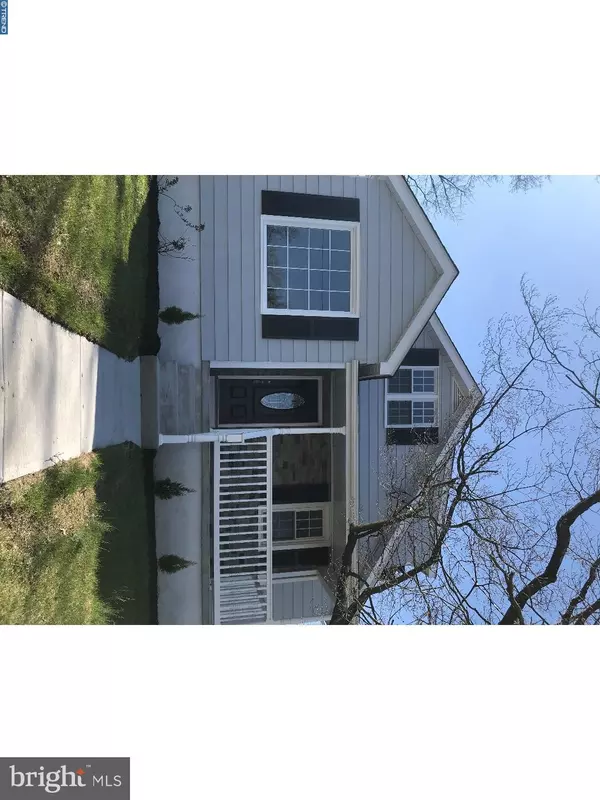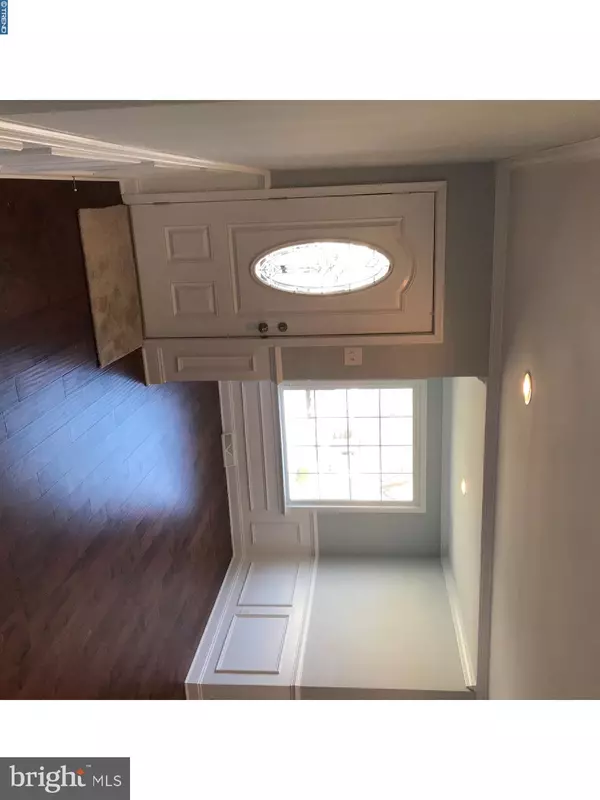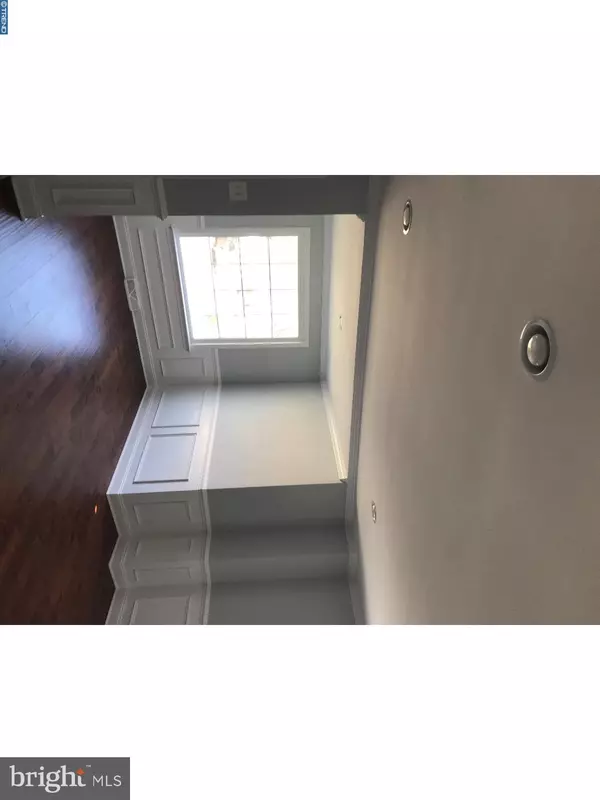$226,000
$219,900
2.8%For more information regarding the value of a property, please contact us for a free consultation.
40 E CHESTNUT AVE Bellmawr, NJ 08031
4 Beds
2 Baths
1,606 SqFt
Key Details
Sold Price $226,000
Property Type Single Family Home
Sub Type Detached
Listing Status Sold
Purchase Type For Sale
Square Footage 1,606 sqft
Price per Sqft $140
Subdivision Eastside
MLS Listing ID 1000425294
Sold Date 06/08/18
Style Colonial
Bedrooms 4
Full Baths 2
HOA Y/N N
Abv Grd Liv Area 1,606
Originating Board TREND
Year Built 1950
Annual Tax Amount $6,665
Tax Year 2017
Lot Size 6,000 Sqft
Acres 0.14
Lot Dimensions 60X100
Property Description
This home is best described as the "Belle of Bellmawr". No expense has been spared. All aspects of the home have been remodeled, replaced and modernized. It is much bigger than it appears curbside. It will surprise you. As you approach the home, you step up to an inviting front porch with stone accent walls. Upon entering, you are in the living room and greeted by fine millwork: crown moulding, wainscoting and hand scraped hardwood floor. Past the archway is a hall leading to the first floor main bath, outfitted in Carrera marble-like porcelain tile. To the right of the hallway are two spacious first floor bedrooms. To the left is the entrance to a striking new kitchen featuring white cabinetry,granite countertops, marble backsplash, and a full stainless steel appliance package. Upon reaching the stairway from the kitchen, the first landing takes you to a beautiful three season sunroom. The sunroom also serves as a second entry to the home. A vaulted ceiling, storm windows, a latticed wall and plenty of window ledge space for plants make this a very inviting additional living space. A finished basement with an impressive wood burning fireplace, complete with mantel, log bin and hearth await. The size of the finished basement increases the livable square footage of the home by 40%. Let your imagination run wild with the possibilities this finished basement can provide for entertainment and recreation. Between the living room, sun room and basement family room, this home boasts three distinct living spaces for your family, The basement also houses the utility room consisting of a brand new water heater, furnace, new washer & dryer and utility sink. The second level has another two generous sized bedrooms each with twin matching closets. There is a full bathroom upstairs with a walk in shower featuring a tile wall niche for your bathing accoutrements. The home features an oversized 1.5 car garage. This separate garage can easily protect your car and provide a lot of generous storage. The back yard is fully fenced with newer white vinyl privacy fencing. The brand new roof was replaced and consists of High Defnition dimensional shingles. The gutters and downspouts are brand new. Windows are energy efficient, thermal double paned. East Bellmawr is walking distance to the library & town hall. It is close to 295 and NJ Turnpike. Don't pass up on this opportunity to see an exceptionally renovated home. Make it yours before someone else does!
Location
State NJ
County Camden
Area Bellmawr Boro (20404)
Zoning RESID
Rooms
Other Rooms Living Room, Primary Bedroom, Bedroom 2, Bedroom 3, Kitchen, Family Room, Bedroom 1, Laundry, Other
Basement Full, Fully Finished
Interior
Interior Features Ceiling Fan(s), Stall Shower, Kitchen - Eat-In
Hot Water Natural Gas
Heating Gas, Forced Air
Cooling Central A/C
Flooring Wood, Fully Carpeted, Tile/Brick
Fireplaces Number 1
Fireplaces Type Brick
Equipment Built-In Range, Oven - Self Cleaning, Dishwasher, Disposal, Energy Efficient Appliances
Fireplace Y
Window Features Bay/Bow,Energy Efficient
Appliance Built-In Range, Oven - Self Cleaning, Dishwasher, Disposal, Energy Efficient Appliances
Heat Source Natural Gas
Laundry Basement
Exterior
Exterior Feature Porch(es)
Garage Spaces 3.0
Fence Other
Waterfront N
Water Access N
Roof Type Shingle
Accessibility None
Porch Porch(es)
Total Parking Spaces 3
Garage Y
Building
Lot Description Front Yard, Rear Yard
Story 2
Foundation Brick/Mortar
Sewer Public Sewer
Water Public
Architectural Style Colonial
Level or Stories 2
Additional Building Above Grade
New Construction N
Schools
High Schools Triton Regional
School District Black Horse Pike Regional Schools
Others
Senior Community No
Tax ID 04-00095-00003
Ownership Fee Simple
Acceptable Financing Conventional, FHA 203(b)
Listing Terms Conventional, FHA 203(b)
Financing Conventional,FHA 203(b)
Read Less
Want to know what your home might be worth? Contact us for a FREE valuation!

Our team is ready to help you sell your home for the highest possible price ASAP

Bought with Anne Carrel • Long & Foster Real Estate, Inc.






