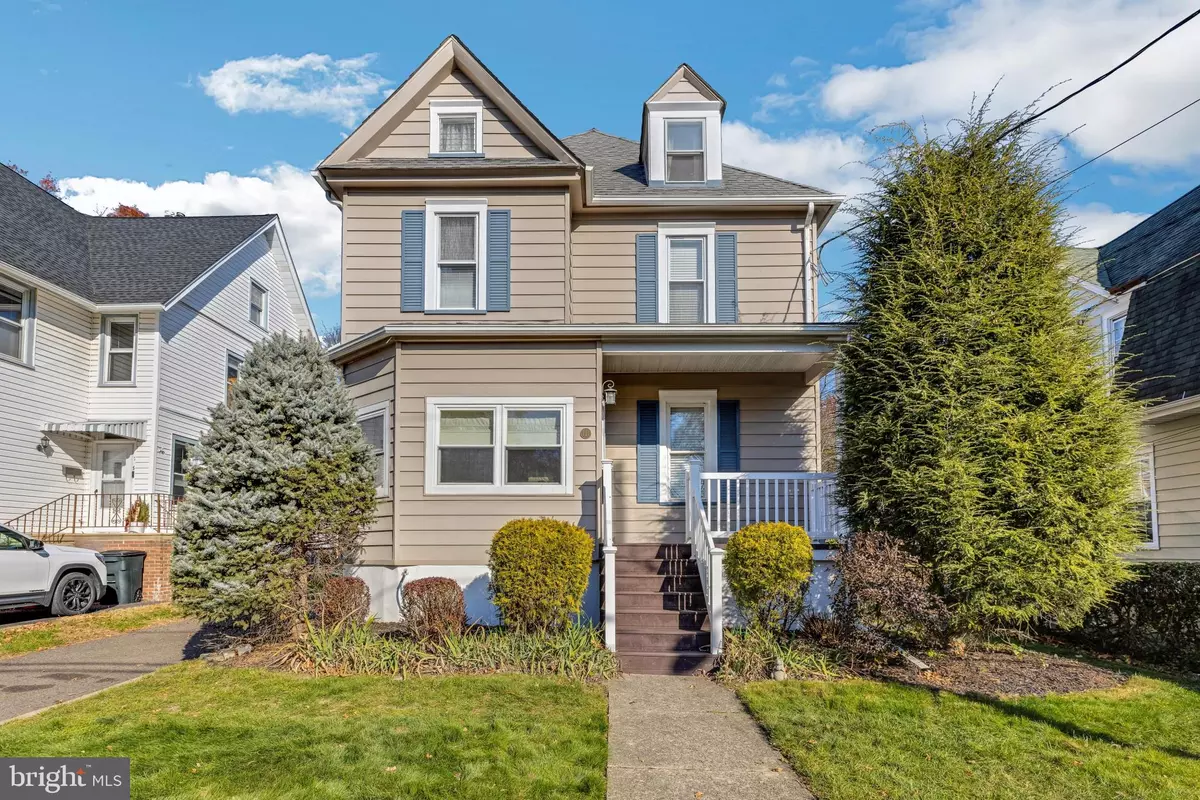$524,900
$524,900
For more information regarding the value of a property, please contact us for a free consultation.
721 STOKES AVE Collingswood, NJ 08108
5 Beds
3 Baths
2,400 SqFt
Key Details
Sold Price $524,900
Property Type Single Family Home
Sub Type Detached
Listing Status Sold
Purchase Type For Sale
Square Footage 2,400 sqft
Price per Sqft $218
Subdivision None Available
MLS Listing ID NJCD2012080
Sold Date 02/25/22
Style Colonial
Bedrooms 5
Full Baths 2
Half Baths 1
HOA Y/N N
Abv Grd Liv Area 2,400
Originating Board BRIGHT
Year Built 1920
Annual Tax Amount $12,518
Tax Year 2021
Lot Size 8,750 Sqft
Acres 0.2
Lot Dimensions 50.00 x 175.00
Property Description
Excellent location! This updated and well maintained three story, Colonial style home features 5 beds, 2 full bath plus powder room, family room and 1st floor master bedroom. Kitchen features granite countertops, ceramic backsplash and stainless steel appliances and breakfast bar that overlooks family room. Open formal dining room. Front living room is perfect spot for home office. Spacious fenced rear yard with lush greenery, patio and full width screened in rear porch .Fabulous hall bath and three beds on 2nd floor with another bedroom on 3rd floor. Crown moldings , electric fireplace, entry foyer and more. Conveniently located near the Collingswood Farmers Market, PATCO train station to Philly and trendy Haddon Ave Restaurant District. Exercise enthusiast will love the quick access to nearby Knight Park and Newton Lake Park. And only a half block from Zane North school, ranked as one of the top 50 elementary school in the state!
Location
State NJ
County Camden
Area Collingswood Boro (20412)
Zoning RESIDENTAL
Direction Southwest
Rooms
Other Rooms Living Room, Dining Room, Bedroom 2, Bedroom 3, Bedroom 4, Bedroom 5, Kitchen, Family Room, Foyer, Bedroom 1, Full Bath, Half Bath, Screened Porch
Basement Full, Partially Finished, Rear Entrance
Main Level Bedrooms 1
Interior
Interior Features Breakfast Area, Ceiling Fan(s), Crown Moldings, Family Room Off Kitchen, Entry Level Bedroom, Chair Railings, Recessed Lighting
Hot Water Natural Gas
Heating Forced Air, Zoned
Cooling Central A/C, Multi Units
Flooring Ceramic Tile, Hardwood, Partially Carpeted
Equipment Dishwasher, Dryer - Gas, Oven/Range - Gas, Refrigerator, Washer, Microwave
Fireplace N
Window Features Energy Efficient,Double Pane,Double Hung
Appliance Dishwasher, Dryer - Gas, Oven/Range - Gas, Refrigerator, Washer, Microwave
Heat Source Natural Gas
Laundry Basement
Exterior
Exterior Feature Patio(s)
Garage Spaces 4.0
Waterfront N
Water Access N
Roof Type Architectural Shingle,Asphalt
Accessibility None
Porch Patio(s)
Total Parking Spaces 4
Garage N
Building
Story 3
Foundation Block
Sewer Public Sewer
Water Public
Architectural Style Colonial
Level or Stories 3
Additional Building Above Grade, Below Grade
Structure Type 9'+ Ceilings
New Construction N
Schools
Elementary Schools Zane North E.S.
Middle Schools Collingswood M.S.
High Schools Collingswood Senior H.S.
School District Collingswood Borough Public Schools
Others
Senior Community No
Tax ID 12-00088-00020
Ownership Fee Simple
SqFt Source Assessor
Acceptable Financing Cash, Conventional
Horse Property N
Listing Terms Cash, Conventional
Financing Cash,Conventional
Special Listing Condition Standard
Read Less
Want to know what your home might be worth? Contact us for a FREE valuation!

Our team is ready to help you sell your home for the highest possible price ASAP

Bought with Jeremiah F Kobelka • Keller Williams Realty - Cherry Hill






