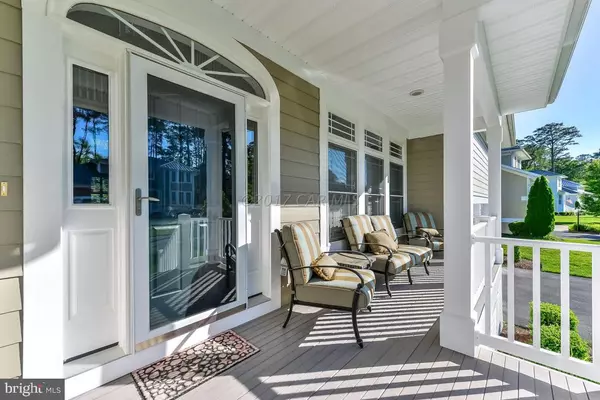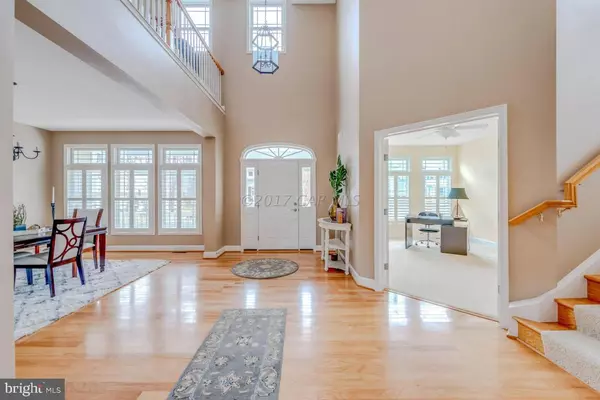$415,000
$434,750
4.5%For more information regarding the value of a property, please contact us for a free consultation.
11750 MAID AT ARMS LN Berlin, MD 21811
4 Beds
3 Baths
3,613 SqFt
Key Details
Sold Price $415,000
Property Type Single Family Home
Sub Type Detached
Listing Status Sold
Purchase Type For Sale
Square Footage 3,613 sqft
Price per Sqft $114
Subdivision Glenriddle
MLS Listing ID 1000515882
Sold Date 08/18/17
Style Contemporary
Bedrooms 4
Full Baths 3
HOA Fees $259/ann
HOA Y/N Y
Abv Grd Liv Area 3,613
Originating Board CAR
Year Built 2007
Lot Size 0.296 Acres
Acres 0.29
Property Description
Grand National model located in gated golf community of Glen Riddle. This professionally staged 4 bedrm 3 bath home is ready for you to tour. Hardwood floors in foyer flowing in to large dining room with butler style pantry leading into gourmet kitchen. Granite counters, 42'' cabinets, ss appliances and a pantry all opening to a morning area that looks over the great room. Perfect for entertaining with large breakfast bar, open floor plan and cozy gas fireplace, this home gives you everything you can even dream of. Included on the first level is a separate master wing which includes spacious bedroom, walk-in closet and spa style master bath, 2 more bedrooms and another full bath. CHECK OUT OUR VIRTUAL DOLL HOUSE TOUR.
Location
State MD
County Worcester
Area Worcester East Of Rt-113
Rooms
Other Rooms Living Room, Dining Room, Primary Bedroom, Bedroom 2, Bedroom 3, Bedroom 4, Kitchen, Laundry, Loft, Office
Interior
Interior Features Entry Level Bedroom, Ceiling Fan(s), Upgraded Countertops, Walk-in Closet(s), Window Treatments
Heating Forced Air, Heat Pump(s)
Cooling Central A/C
Fireplaces Number 1
Fireplaces Type Gas/Propane
Equipment Dishwasher, Dryer, Microwave, Icemaker, Refrigerator, Oven - Wall, Washer
Furnishings No
Fireplace Y
Window Features Screens
Appliance Dishwasher, Dryer, Microwave, Icemaker, Refrigerator, Oven - Wall, Washer
Heat Source Natural Gas
Exterior
Exterior Feature Deck(s), Porch(es), Screened
Parking Features Garage Door Opener
Garage Spaces 2.0
Amenities Available Boat Ramp, Club House, Exercise Room, Golf Course, Marina/Marina Club, Pool - Outdoor, Tennis Courts, Security
Water Access N
Roof Type Asphalt
Porch Deck(s), Porch(es), Screened
Road Frontage Public
Garage Y
Building
Lot Description Cleared
Story 2
Foundation Block, Crawl Space
Sewer Public Sewer
Water Public
Architectural Style Contemporary
Level or Stories 2
Additional Building Above Grade
Structure Type Cathedral Ceilings
New Construction N
Schools
Elementary Schools Ocean City
Middle Schools Stephen Decatur
High Schools Stephen Decatur
School District Worcester County Public Schools
Others
Tax ID 393264
Ownership Fee Simple
SqFt Source Estimated
Acceptable Financing Conventional
Listing Terms Conventional
Financing Conventional
Read Less
Want to know what your home might be worth? Contact us for a FREE valuation!

Our team is ready to help you sell your home for the highest possible price ASAP

Bought with William Bjorkland • Coldwell Banker Realty






