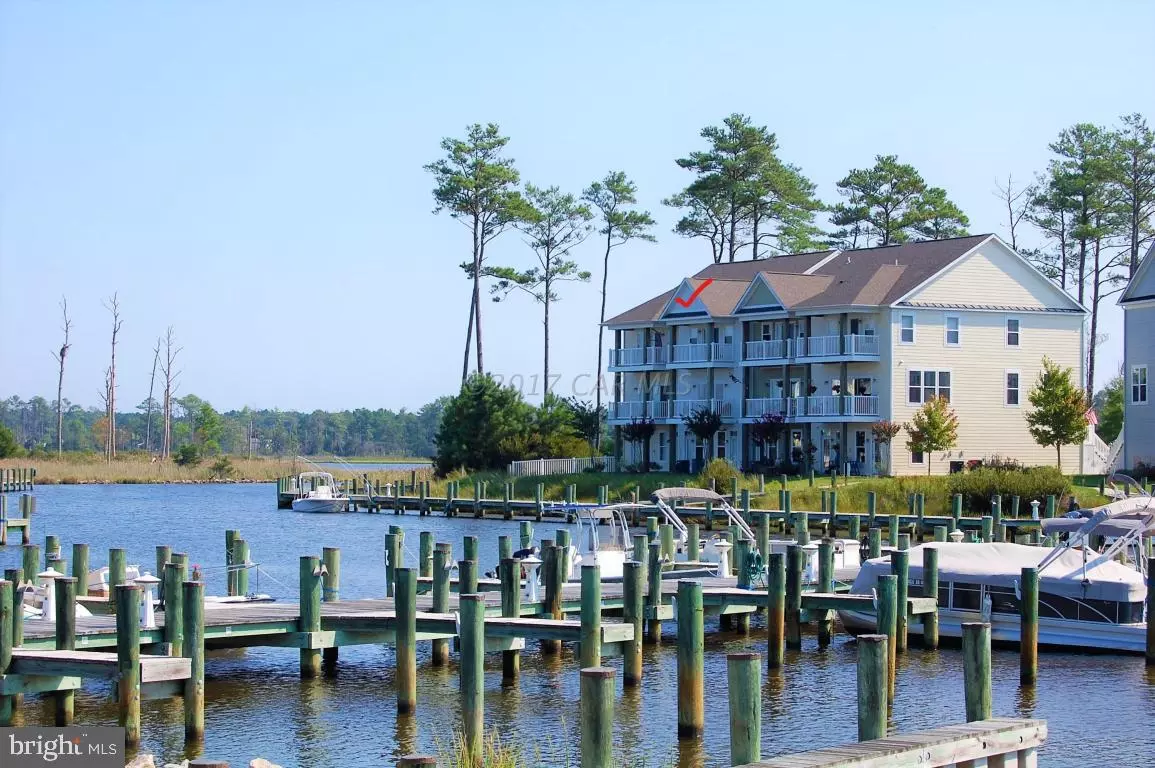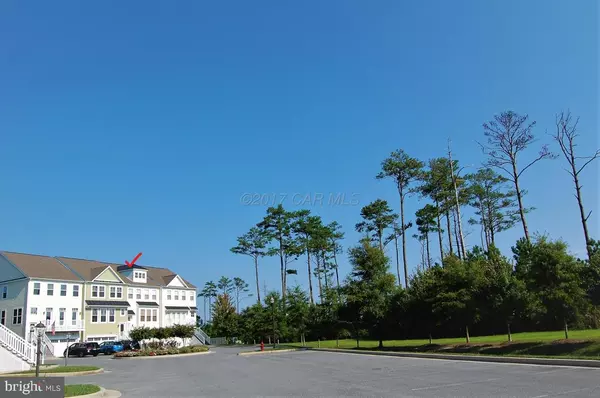$360,000
$384,951
6.5%For more information regarding the value of a property, please contact us for a free consultation.
10900 HOLYSTONE LN #503 Berlin, MD 21811
4 Beds
4 Baths
2,608 SqFt
Key Details
Sold Price $360,000
Property Type Condo
Sub Type Condo/Co-op
Listing Status Sold
Purchase Type For Sale
Square Footage 2,608 sqft
Price per Sqft $138
Subdivision Glenriddle
MLS Listing ID 1000518686
Sold Date 01/08/18
Style Contemporary
Bedrooms 4
Full Baths 3
Half Baths 1
Condo Fees $3,336/ann
HOA Fees $174/ann
HOA Y/N Y
Abv Grd Liv Area 2,608
Originating Board CAR
Year Built 2008
Lot Size 1,306 Sqft
Acres 0.03
Property Description
THIS IS THE ONE! Beautifully maintained, never rented Summer Home, offered by the Original Owners! The serene beauty of the water and views of Herring Creek from the decks off the Master Bedroom and Living room are captivating, just 18 steps to the Pier! *FULLY FURNISHED* Just bring your toothbrush!! Unobstructed WATER views from every window! This next to end unit commanded a $20K premium when built. Unique split level 1st floor with full bath could be your private 1st floor Master Bedroom! Exquisitely tiled Foyer, Kitchen and Bathrooms, freshly painted and spacious floor plan. Gated Community, 2 Golf Courses, Clubhouse, Pool, Ruth's Chris Steak House, Gym, Tennis and more! **1 Year HMS Home Warranty included**
Location
State MD
County Worcester
Area West Ocean City (85)
Rooms
Basement None
Interior
Interior Features Entry Level Bedroom, Ceiling Fan(s), Sprinkler System, Walk-in Closet(s), Window Treatments
Heating Forced Air
Cooling Central A/C
Fireplaces Number 1
Fireplaces Type Gas/Propane
Furnishings Yes
Fireplace Y
Window Features Insulated,Screens
Heat Source Electric, Natural Gas
Exterior
Exterior Feature Balcony, Deck(s), Patio(s)
Garage Spaces 2.0
Water Access Y
View Canal, Creek/Stream, Water
Roof Type Architectural Shingle
Porch Balcony, Deck(s), Patio(s)
Road Frontage Private
Garage Y
Building
Story 3+
Foundation Slab
Sewer Public Sewer
Water Public
Architectural Style Contemporary
Level or Stories 3+
Additional Building Above Grade
New Construction N
Schools
Elementary Schools Ocean City
Middle Schools Stephen Decatur
High Schools Stephen Decatur
School District Worcester County Public Schools
Others
Tax ID 761581
Ownership Condominium
SqFt Source Estimated
Security Features Sprinkler System - Indoor
Acceptable Financing Conventional
Listing Terms Conventional
Financing Conventional
Read Less
Want to know what your home might be worth? Contact us for a FREE valuation!

Our team is ready to help you sell your home for the highest possible price ASAP

Bought with Grant K Fritschle • Condominium Realty LTD






