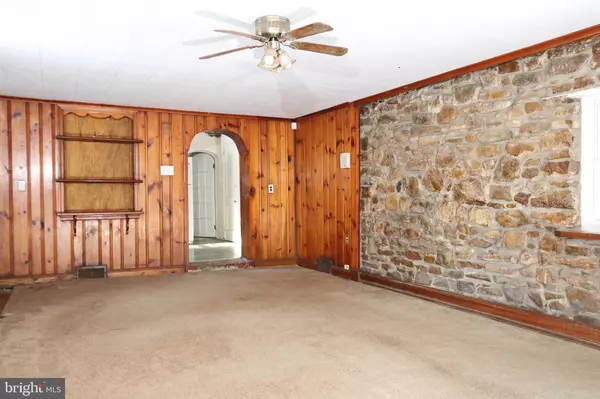$215,000
$219,900
2.2%For more information regarding the value of a property, please contact us for a free consultation.
1110 WILLOW STREET Valley Township, PA 19320
3 Beds
1 Bath
1,580 SqFt
Key Details
Sold Price $215,000
Property Type Single Family Home
Sub Type Detached
Listing Status Sold
Purchase Type For Sale
Square Footage 1,580 sqft
Price per Sqft $136
Subdivision None Available
MLS Listing ID PACT2015006
Sold Date 03/18/22
Style Cape Cod
Bedrooms 3
Full Baths 1
HOA Y/N N
Abv Grd Liv Area 1,580
Originating Board BRIGHT
Year Built 1930
Annual Tax Amount $3,918
Tax Year 2021
Lot Size 0.576 Acres
Acres 0.58
Lot Dimensions 0.00 x 0.00
Property Description
Looking for one story living with a large detached garage and LOW TAXES? Look no further! This Single Family Cape Cod offers one floor living and is located in rural Valley Township. The 2 car detached garage was rewired in 2017 and is approximately 31 X 28. Enter through the breezeway into the large living room with original exposed stone walls. Two first floor bedrooms feature hardwood floors that provide plenty of character. A spacious kitchen and full bathroom complete the first floor. The third floor was used for storage with potential to be used as a home office or third bedroom. The fenced in backyard is perfect for the summer BBQs and family gatherings. Home updates include: Fenced yard with double gates(2017), New Gutters(2018), New Garage Door Openers(2018), New Well(2008), and New Oil Tank(2019), New water heater. Home being sold AS-IS. Buyer responsible for Valley Township Use and Occupancy. Schedule your tour today!
Location
State PA
County Chester
Area Valley Twp (10338)
Zoning R2
Rooms
Basement Full
Main Level Bedrooms 2
Interior
Hot Water Electric
Heating Forced Air
Cooling None
Flooring Hardwood, Vinyl
Fireplaces Number 1
Heat Source Oil
Exterior
Parking Features Additional Storage Area, Garage - Front Entry, Garage Door Opener, Oversized
Garage Spaces 2.0
Fence Split Rail
Water Access N
View Garden/Lawn
Roof Type Pitched,Shingle
Accessibility None
Total Parking Spaces 2
Garage Y
Building
Story 2
Foundation Block
Sewer Public Sewer
Water Well, Holding Tank
Architectural Style Cape Cod
Level or Stories 2
Additional Building Above Grade, Below Grade
New Construction N
Schools
School District Coatesville Area
Others
Senior Community No
Tax ID 38-02P-0045
Ownership Fee Simple
SqFt Source Assessor
Acceptable Financing Cash, Conventional, FHA, VA
Listing Terms Cash, Conventional, FHA, VA
Financing Cash,Conventional,FHA,VA
Special Listing Condition Standard
Read Less
Want to know what your home might be worth? Contact us for a FREE valuation!

Our team is ready to help you sell your home for the highest possible price ASAP

Bought with Tammy Feby • Premier Property Sales & Rentals






