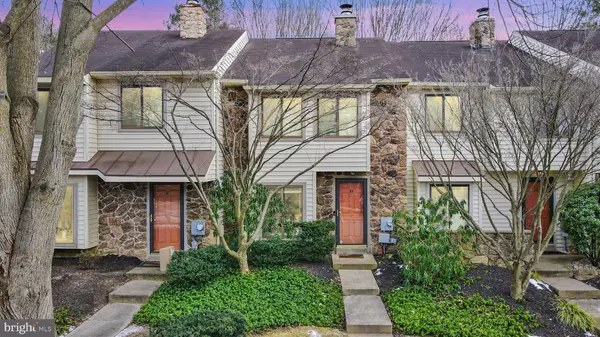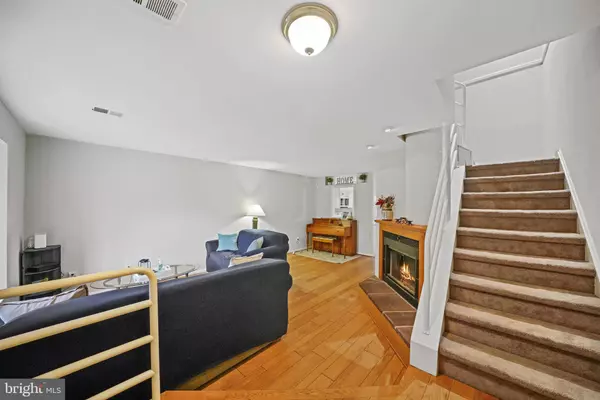$340,000
$310,000
9.7%For more information regarding the value of a property, please contact us for a free consultation.
37 FLINTLOCK LN Chesterbrook, PA 19087
2 Beds
3 Baths
1,330 SqFt
Key Details
Sold Price $340,000
Property Type Townhouse
Sub Type Interior Row/Townhouse
Listing Status Sold
Purchase Type For Sale
Square Footage 1,330 sqft
Price per Sqft $255
Subdivision Chesterbrook
MLS Listing ID PACT2016610
Sold Date 03/21/22
Style Colonial
Bedrooms 2
Full Baths 2
Half Baths 1
HOA Fees $175/mo
HOA Y/N Y
Abv Grd Liv Area 1,330
Originating Board BRIGHT
Year Built 1984
Annual Tax Amount $3,668
Tax Year 2021
Lot Size 1,188 Sqft
Acres 0.03
Lot Dimensions 0.00 x 0.00
Property Description
Chesterbrook townhome (2 stories) 2 bedroom, 2 full and one half bath. Showings start Friday Jan 28th at 10AM. ..Get in before you miss out! The work has been done here! Enter the front beyond your assigned parking spot (and an open spot next to it...this community allows one assigned and one unassigned per household/owners) to a foyer/landing with hardwood floors. Plenty of space to hang your coats, drop your snow boats, and leave the stress at the door before warming up by the fireplace. Step down into the large family room with fireplace to your right. (this space often duals as a FR/DR if one cares for an additional DR space). Front window seat allows natural light into this open floor plan. Heater/storage and coat closets behind the raised FP. Brand new water heater (50 Gallons) which now has an access panel for future replacement hidden in the rear of the coat closet. Heading towards the back, enter the updated eat in kitchen inclusive of new tile floors, new white shaker cabinets (soft close), new granite countertops, backsplash, lighting and garbage disposal (all new). SS microwave and BOSCH dishwasher are just a few more of the kitchens features. Plenty of room for a dining room table in the eat in kitchen, and a powder room that has also been updated with new tile floors. LARGE sliders to a patio with storage closet, and above it, a deck providing a nice reprieve from the sun. This home is one of the rare ones that does NOT back up to other homes...so you may enjoy your privacy during an outdoor morning coffee, with friends, or however you see fit. Upstairs are 2 generous bedrooms each with their own full bathroom. The back bedroom features a tall closet, nook that would be great for shelves (as this owner uses it), and large sliders that open to the deck with new floor boards, joist and 2 posts. All painted and approved by the HOA of course! The front bedroom is currently used as the owners suite. Again with tall closets and its own en suite bathroom. Large windows for great sunlight. There is a linen closet in the hall to compliment the washer/dryer rounding off this floor, and pull down steps to the attic.
Hard wired/interconnected smoke (and CO) detectors were added by a professional electrician for added safety. Chesterbrook is in the TE school district, close to major shopping (KOP mall, Chesterbrook's shopping, Gateway Shopping center, Paoli , Malvern, Wegmans and Target among a few...what else could one need?), and major arteries (29, 252, 202, 30 and more!). Parks all around, inclusive of Valley Forge, and walking/dog trails as well. Plus, this unit is close to the mailboxes to make those winter walks a tad shorter! Carpets recently cleaned, new water heater, and new clothes washer. Don't let this one pass you by!
Location
State PA
County Chester
Area Tredyffrin Twp (10343)
Zoning OA
Rooms
Other Rooms Living Room, Dining Room, Primary Bedroom, Bedroom 2, Kitchen
Interior
Interior Features Attic, Carpet, Dining Area, Family Room Off Kitchen, Floor Plan - Open, Floor Plan - Traditional, Formal/Separate Dining Room, Kitchen - Eat-In, Kitchen - Island, Kitchen - Table Space, Recessed Lighting, Upgraded Countertops, Wood Floors
Hot Water Electric
Heating Heat Pump(s)
Cooling Central A/C
Flooring Ceramic Tile, Hardwood, Carpet
Fireplaces Number 1
Fireplaces Type Wood
Equipment Built-In Microwave, Dishwasher, Disposal, Dryer, Dryer - Electric, Oven - Single, Oven/Range - Electric, Refrigerator, Washer, Washer - Front Loading, Washer/Dryer Stacked, Water Heater
Fireplace Y
Appliance Built-In Microwave, Dishwasher, Disposal, Dryer, Dryer - Electric, Oven - Single, Oven/Range - Electric, Refrigerator, Washer, Washer - Front Loading, Washer/Dryer Stacked, Water Heater
Heat Source Electric
Laundry Upper Floor
Exterior
Garage Spaces 2.0
Parking On Site 1
Waterfront N
Water Access N
Accessibility None
Total Parking Spaces 2
Garage N
Building
Story 2
Foundation Slab
Sewer Public Sewer
Water Public
Architectural Style Colonial
Level or Stories 2
Additional Building Above Grade, Below Grade
New Construction N
Schools
High Schools Conestoga
School District Tredyffrin-Easttown
Others
HOA Fee Include Common Area Maintenance,Lawn Maintenance,Snow Removal,Trash
Senior Community No
Tax ID 43-05K-0203
Ownership Fee Simple
SqFt Source Assessor
Special Listing Condition Standard
Read Less
Want to know what your home might be worth? Contact us for a FREE valuation!

Our team is ready to help you sell your home for the highest possible price ASAP

Bought with VENKA REDDY SUNKARA • Tesla Realty Group, LLC






