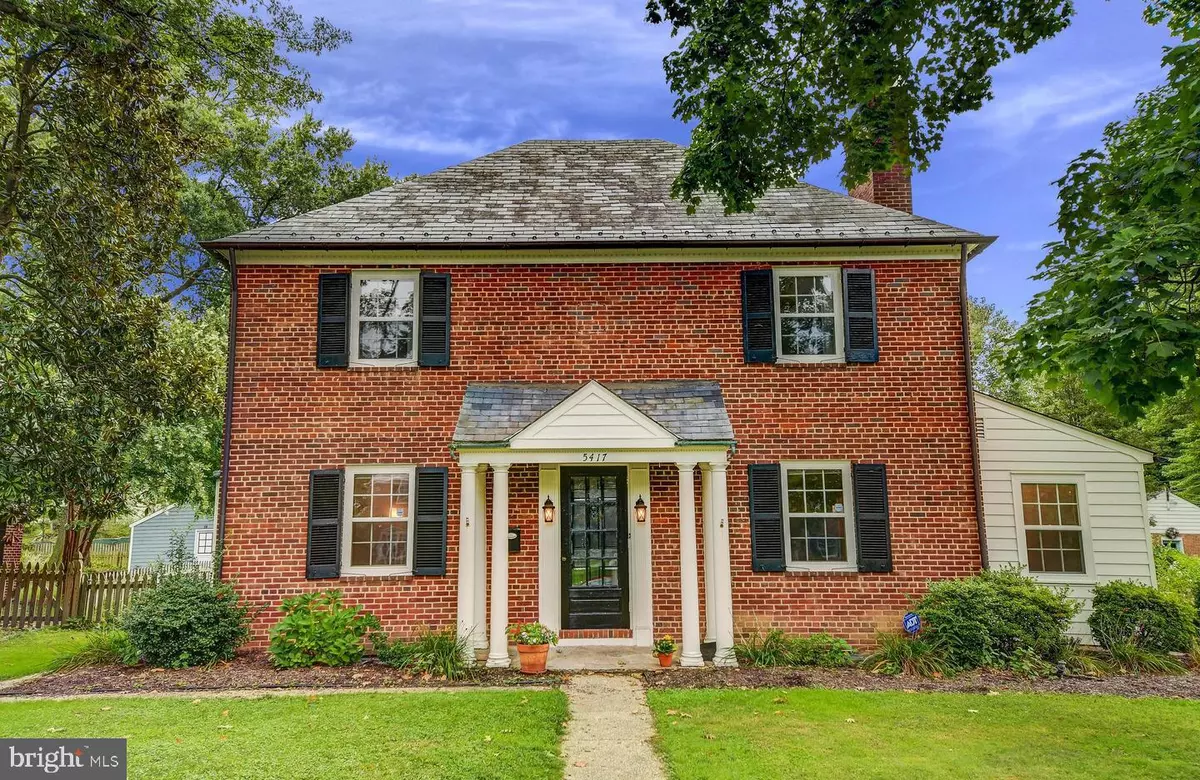$425,000
$499,900
15.0%For more information regarding the value of a property, please contact us for a free consultation.
5417 SPRINGLAKE WAY Baltimore, MD 21212
3 Beds
4 Baths
2,250 SqFt
Key Details
Sold Price $425,000
Property Type Single Family Home
Sub Type Detached
Listing Status Sold
Purchase Type For Sale
Square Footage 2,250 sqft
Price per Sqft $188
Subdivision Greater Homeland Historic District
MLS Listing ID MDBA2035670
Sold Date 04/01/22
Style Colonial
Bedrooms 3
Full Baths 2
Half Baths 2
HOA Fees $22/ann
HOA Y/N Y
Abv Grd Liv Area 1,850
Originating Board BRIGHT
Year Built 1946
Annual Tax Amount $10,811
Tax Year 2022
Lot Size 0.252 Acres
Acres 0.25
Property Description
WELCOME HOME TO 5417 SPRINGLAKE WAY IN THE HEART OF THE DESIRABLE & CONVENIENTLY LOCATED HOMELAND COMMUNITY. THIS STATELY CENTER HALL ALL BRICK COLONIAL HOME HAS THE PERFECT MIX OF CLASSICAL ARCHITECTURE AND MODERN CONVENIENCE. ON THE MAIN LEVEL: LIVING ROOM W/ WOOD BURNING FIREPLACE W/ ORIGINAL MANTEL, FORMAL SEPARATE DINING ROOM W/ CHAIR RAILING & DEEP BAY WINDOW, KITCHEN W/ STAINLESS STEEL COUNTER TOPS & APPLIANCES PLUS QUAINT BREAKFAST NOOK, BONUS SUNROOM/FLEX ROOM PERFECT FOR WORK FROM HOME OR PLAY ROOM & HALF BATH. UPPER LEVEL BOASTS THREE BEDROOMS/TWO FULL BATHS & WALK UP ATTIC SPACE FOR SERIOUS STORAGE. GLEAMING ORIGINAL HARDWOODS THROUGHOUT MAIN & UPPER LEVELS. LOWER LEVEL HAS SPACIOUS FAMILY ROOM W/ BUILT INS, HALF BATH, GENEROUS STORAGE/LAUNDRY AREA. LARGE, FLAT & FULLY FENCED IN YARD W/ 2 CAR DETACHED GARAGE ON GORGEOUS TREELINED STREET. CURRENTLY TENANT OCCUPIED & IS IN PROCESS OF MOVING OUT, TENANT MOVE OUT ON 3/31. HURRY & DON'T LET THIS AMAZING OPPORTUNITY PASS YOU BY!
Location
State MD
County Baltimore City
Zoning R
Direction West
Rooms
Other Rooms Living Room, Dining Room, Primary Bedroom, Bedroom 2, Bedroom 3, Kitchen, Family Room, Foyer, Sun/Florida Room, Laundry, Storage Room, Primary Bathroom, Full Bath, Half Bath
Basement Full, Heated, Improved
Interior
Interior Features Breakfast Area, Built-Ins, Carpet, Crown Moldings, Dining Area, Formal/Separate Dining Room, Kitchen - Eat-In, Kitchen - Table Space, Pantry, Wood Floors
Hot Water Electric
Heating Forced Air, Programmable Thermostat
Cooling Central A/C, Programmable Thermostat
Flooring Hardwood
Fireplaces Number 1
Fireplaces Type Mantel(s), Brick
Equipment Dishwasher, Dryer, Disposal, Exhaust Fan, Freezer, Microwave, Oven/Range - Electric, Refrigerator, Stainless Steel Appliances, Washer, Water Heater
Fireplace Y
Window Features Bay/Bow
Appliance Dishwasher, Dryer, Disposal, Exhaust Fan, Freezer, Microwave, Oven/Range - Electric, Refrigerator, Stainless Steel Appliances, Washer, Water Heater
Heat Source Oil
Laundry Basement
Exterior
Parking Features Additional Storage Area, Other
Garage Spaces 2.0
Water Access N
Roof Type Slate
Accessibility 2+ Access Exits
Total Parking Spaces 2
Garage Y
Building
Lot Description Level, Rear Yard
Story 3
Foundation Slab, Other
Sewer Public Sewer
Water Public
Architectural Style Colonial
Level or Stories 3
Additional Building Above Grade, Below Grade
Structure Type Plaster Walls
New Construction N
Schools
School District Baltimore City Public Schools
Others
Pets Allowed N
HOA Fee Include Common Area Maintenance
Senior Community No
Tax ID 0327114983G011
Ownership Fee Simple
SqFt Source Assessor
Special Listing Condition Standard
Read Less
Want to know what your home might be worth? Contact us for a FREE valuation!

Our team is ready to help you sell your home for the highest possible price ASAP

Bought with Maria A. Saffron • Monument Sotheby's International Realty






