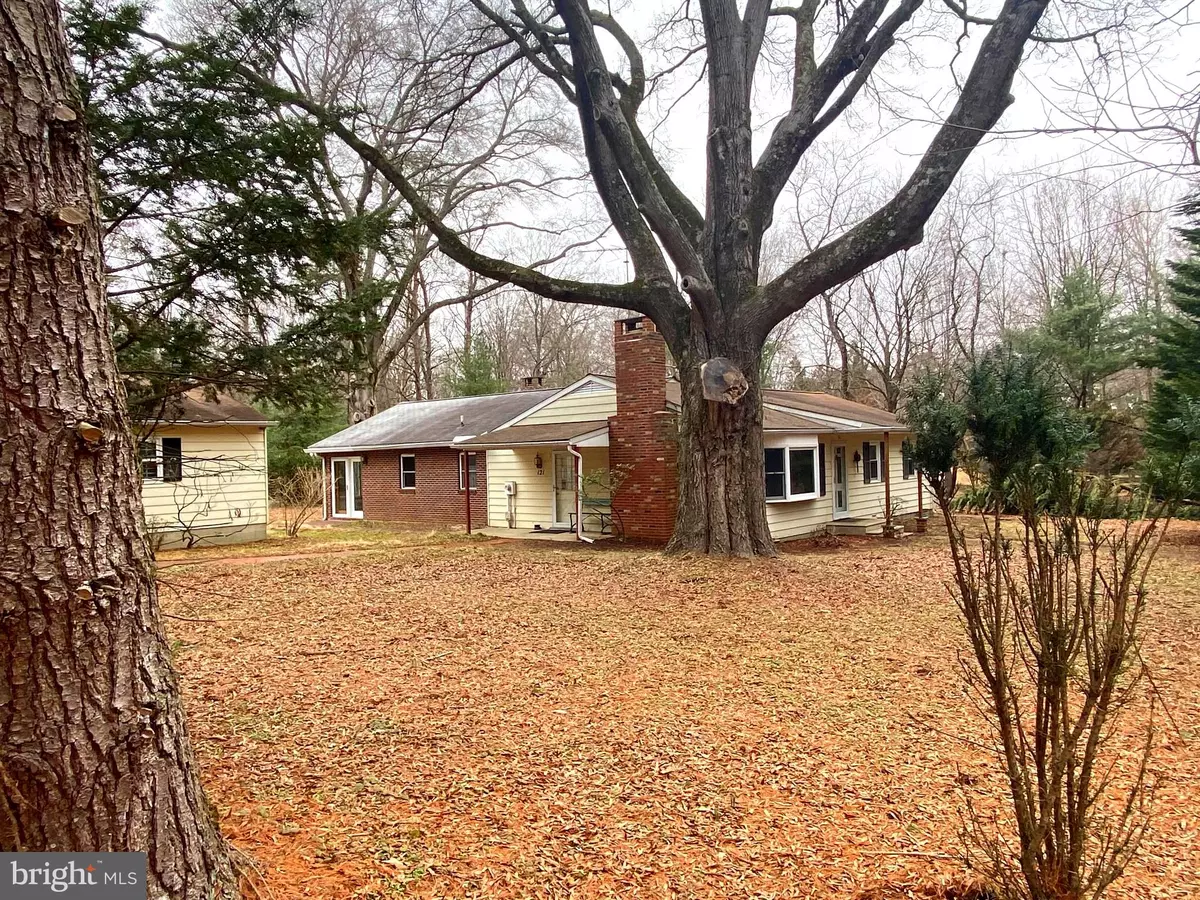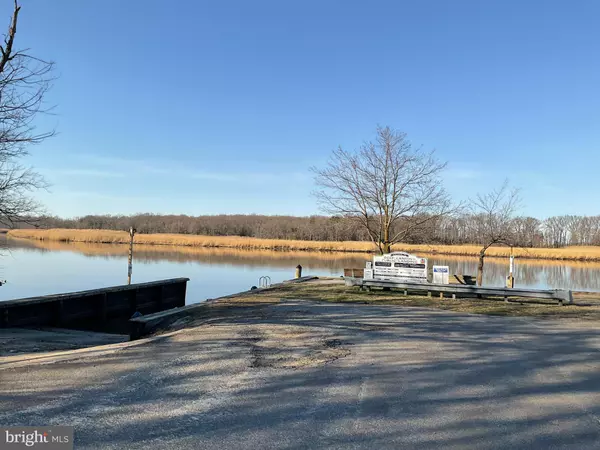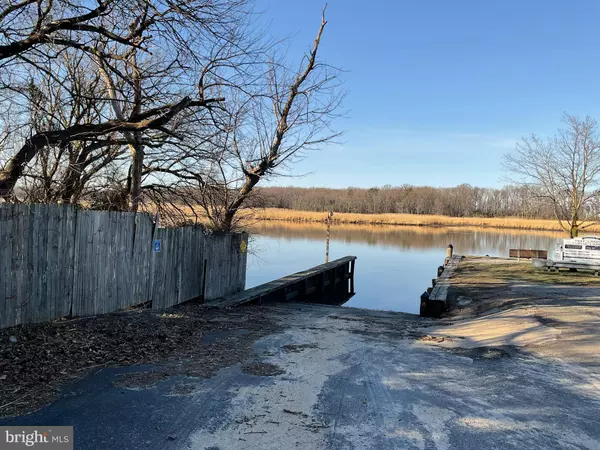$300,000
$299,900
For more information regarding the value of a property, please contact us for a free consultation.
121 PINE COVE LN Chestertown, MD 21620
3 Beds
2 Baths
1,816 SqFt
Key Details
Sold Price $300,000
Property Type Single Family Home
Sub Type Detached
Listing Status Sold
Purchase Type For Sale
Square Footage 1,816 sqft
Price per Sqft $165
Subdivision Pine Cove
MLS Listing ID MDQA2002680
Sold Date 04/13/22
Style Ranch/Rambler
Bedrooms 3
Full Baths 1
Half Baths 1
HOA Y/N N
Abv Grd Liv Area 1,816
Originating Board BRIGHT
Year Built 1973
Annual Tax Amount $2,352
Tax Year 2020
Lot Size 0.472 Acres
Acres 0.47
Lot Dimensions Additional lot to the south is included in sale
Property Description
Wonderful get-a-way property situated in a semi-private location within walking distance to Deep Landing public boat ramp. This location is also convenient to MD Rt. 301 and Delaware's tax-free shopping, commuting to the Bay Bridge, and only 8+/- miles to Historic Downtown Chestertown. Oh, did I mention the additional lot that is included. The additional lot has not been perc tested but soil types are conducive to good perking and buyer should verify with Queen Anne Health Department. Included is a two-car garage which has been used as a wood working shop and another portable building used to house the owner's golf cart, which they used for visiting neighbors and fishing at the nearby landing. This property has served as the present owner's vacation home for the past 35+ years. Additional property features include a large family room with vaulted ceiling and lots of large windows, spacious country kitchen, living room with wood-burning fireplace, 3 bedrooms, and 1 1/2 baths with one of those being fully tiled. Inside stairs to the basement. Perhaps a new oner would like some fresh paint and carpet, but over all this is a wonderful property with lots of potential in a great location!
Location
State MD
County Queen Annes
Zoning NC-20
Direction North
Rooms
Basement Connecting Stairway, Partial, Poured Concrete, Sump Pump, Unfinished
Main Level Bedrooms 3
Interior
Interior Features Breakfast Area, Carpet, Cedar Closet(s), Ceiling Fan(s), Dining Area, Family Room Off Kitchen, Kitchen - Table Space, Wood Stove
Hot Water Electric
Heating Baseboard - Electric
Cooling Window Unit(s)
Flooring Carpet, Vinyl, Tile/Brick
Fireplaces Number 1
Fireplaces Type Brick, Wood
Equipment Dishwasher, Oven/Range - Electric, Refrigerator
Furnishings No
Fireplace Y
Window Features Bay/Bow,Double Hung,Insulated,Screens,Sliding
Appliance Dishwasher, Oven/Range - Electric, Refrigerator
Heat Source Electric
Exterior
Garage Garage - Front Entry
Garage Spaces 5.0
Utilities Available Electric Available, Phone
Water Access N
View Scenic Vista, Trees/Woods
Roof Type Asphalt
Street Surface Gravel
Accessibility Other
Total Parking Spaces 5
Garage Y
Building
Lot Description Backs to Trees, Corner, Unrestricted, Other, Additional Lot(s)
Story 1
Foundation Block
Sewer Septic Exists
Water Well
Architectural Style Ranch/Rambler
Level or Stories 1
Additional Building Above Grade, Below Grade
Structure Type Dry Wall
New Construction N
Schools
School District Queen Anne'S County Public Schools
Others
Pets Allowed Y
Senior Community No
Tax ID 1807012098
Ownership Fee Simple
SqFt Source Assessor
Acceptable Financing Conventional, Cash, Farm Credit Service
Horse Property N
Listing Terms Conventional, Cash, Farm Credit Service
Financing Conventional,Cash,Farm Credit Service
Special Listing Condition Standard
Pets Description No Pet Restrictions
Read Less
Want to know what your home might be worth? Contact us for a FREE valuation!

Our team is ready to help you sell your home for the highest possible price ASAP

Bought with Gretchen V Wichlinski • Rosendale Realty






