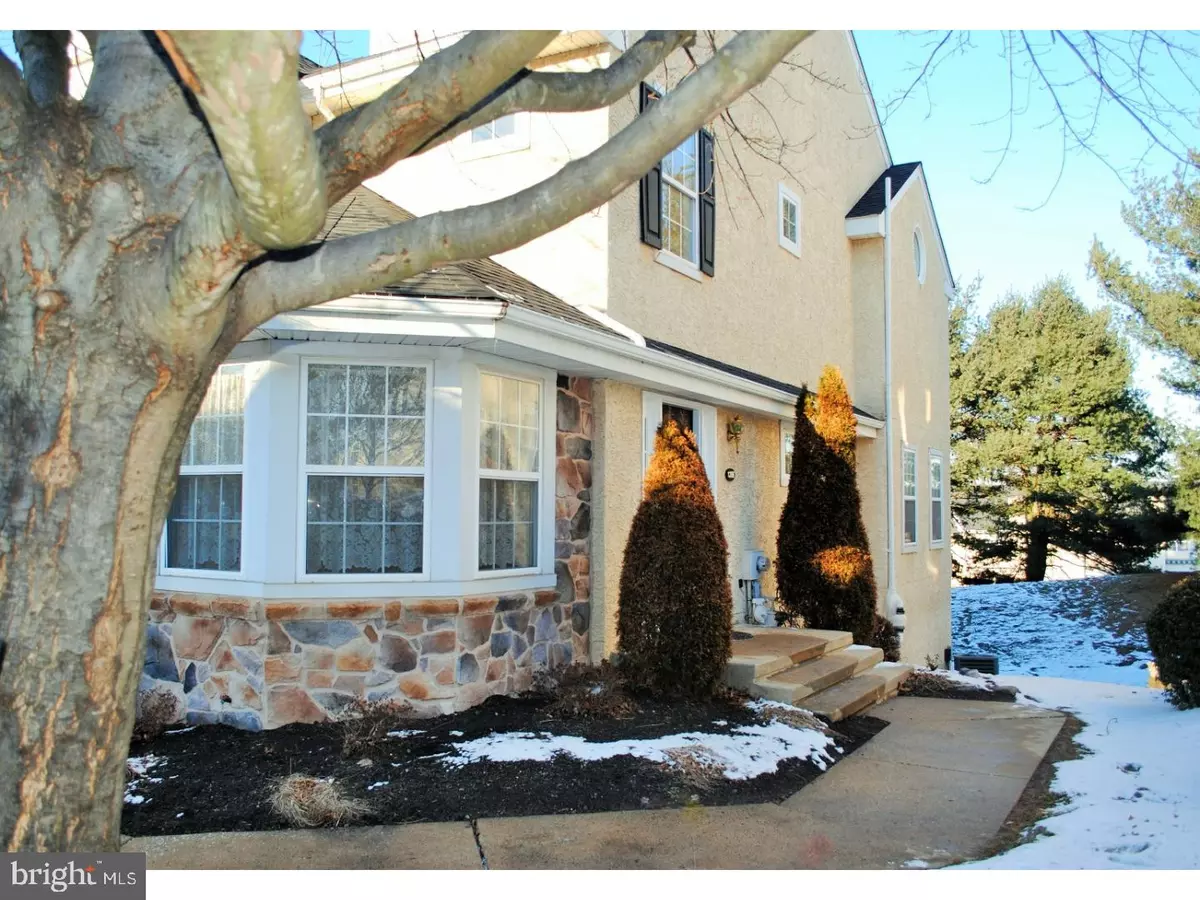$202,500
$209,900
3.5%For more information regarding the value of a property, please contact us for a free consultation.
1206 COVENTRY POINTE LN Pottstown, PA 19465
3 Beds
3 Baths
2,128 SqFt
Key Details
Sold Price $202,500
Property Type Townhouse
Sub Type Interior Row/Townhouse
Listing Status Sold
Purchase Type For Sale
Square Footage 2,128 sqft
Price per Sqft $95
Subdivision Coventry Pointe
MLS Listing ID 1004397941
Sold Date 06/18/18
Style Cape Cod
Bedrooms 3
Full Baths 2
Half Baths 1
HOA Fees $200/mo
HOA Y/N Y
Abv Grd Liv Area 1,598
Originating Board TREND
Year Built 1994
Annual Tax Amount $4,600
Tax Year 2018
Lot Size 4,370 Sqft
Acres 0.1
Lot Dimensions 0X0
Property Description
Here is a unit in Coventry Pointe that has it all! This 3 bedroom 2 and 1/2 End unit has a 1 car garage, driveway parking and a walk out finished basement! Pull into your driveway and enter into your unit to be greeted with a spacious foyer with an open area to your left that would work perfectly for a home office or small playroom. Walk down the hall to the open living dining area with hardwood flooring throughout the main level. This room offers amazing natural lighting, and sliders to the rear deck. Next is the spacious galley style kitchen with ceramic tile flooring, upgraded cabinetry, dishwasher, built in microwave, and stainless double sink with garbage disposal. Other amenities include a 1st floor powder room and an inside entry to the one car garage. The 2nd level includes the spacious master suite with sky lights and walk in closet. The master bath has a soaking tub, ceramic backsplash stand up shower, double sinks and ceramic tile flooring. The 2nd bedroom is also very spacious with small turret for added space. There is a hall bath and a 2nd floor laundry room. On the 3rd level is another oversized room. Perfect for the eldest sibling of the family looking for that personal space! The basement is a fully finished space with walk out sliders to concrete patio and a natural gas fireplace. This space will be perfect for movie nights, watching sporting events and a playroom for the kiddies. Heater is an upgraded high efficiency gas heater.Home is freshly painted throughout. Association replaced roof last year leaving this a maintenance free home! Convenient to Rt 100, 422 and 724 and all shopping this home sits in the award winning Owen J Roberts school district. Make sure to put this lovely unit on your must see list! Schedule your showing today!
Location
State PA
County Chester
Area North Coventry Twp (10317)
Zoning R4
Rooms
Other Rooms Living Room, Dining Room, Primary Bedroom, Bedroom 2, Kitchen, Family Room, Bedroom 1, Other
Basement Full, Fully Finished
Interior
Interior Features Primary Bath(s), Skylight(s), Breakfast Area
Hot Water Electric
Heating Gas, Forced Air
Cooling Central A/C
Flooring Wood, Fully Carpeted, Tile/Brick
Fireplaces Number 1
Fireplaces Type Gas/Propane
Equipment Dishwasher, Built-In Microwave
Fireplace Y
Window Features Replacement
Appliance Dishwasher, Built-In Microwave
Heat Source Natural Gas
Laundry Upper Floor
Exterior
Exterior Feature Deck(s), Patio(s)
Garage Spaces 2.0
Amenities Available Swimming Pool
Waterfront N
Water Access N
Roof Type Pitched,Shingle
Accessibility None
Porch Deck(s), Patio(s)
Attached Garage 1
Total Parking Spaces 2
Garage Y
Building
Lot Description Corner
Story 3+
Foundation Concrete Perimeter
Sewer Public Sewer
Water Public
Architectural Style Cape Cod
Level or Stories 3+
Additional Building Above Grade, Below Grade
New Construction N
Schools
Middle Schools Owen J Roberts
High Schools Owen J Roberts
School District Owen J Roberts
Others
HOA Fee Include Pool(s),Common Area Maintenance,Ext Bldg Maint,Lawn Maintenance,Snow Removal,Trash,Insurance
Senior Community No
Tax ID 17-03G-0161
Ownership Condominium
Acceptable Financing Conventional, VA, FHA 203(b)
Listing Terms Conventional, VA, FHA 203(b)
Financing Conventional,VA,FHA 203(b)
Read Less
Want to know what your home might be worth? Contact us for a FREE valuation!

Our team is ready to help you sell your home for the highest possible price ASAP

Bought with Scott G Darling • RE/MAX Action Associates






