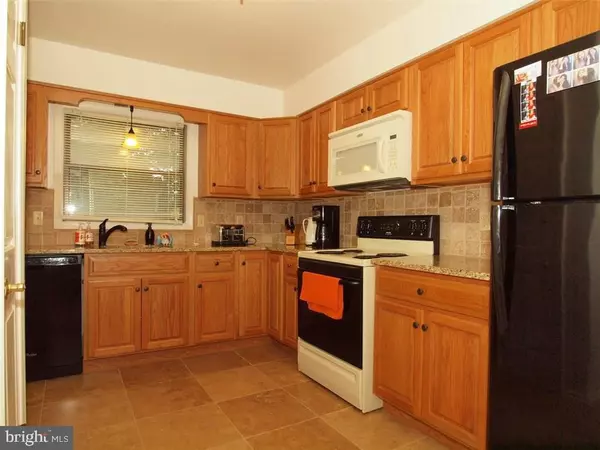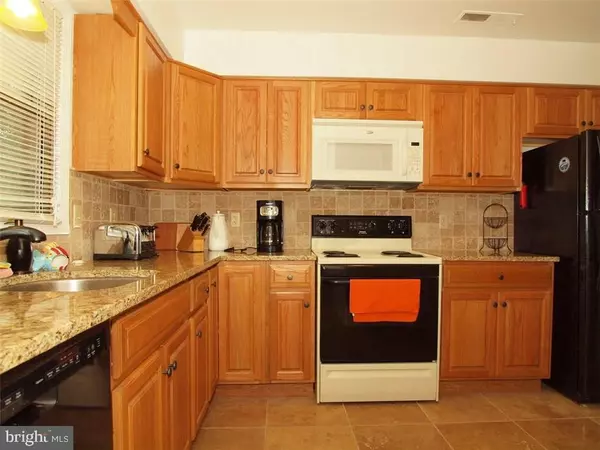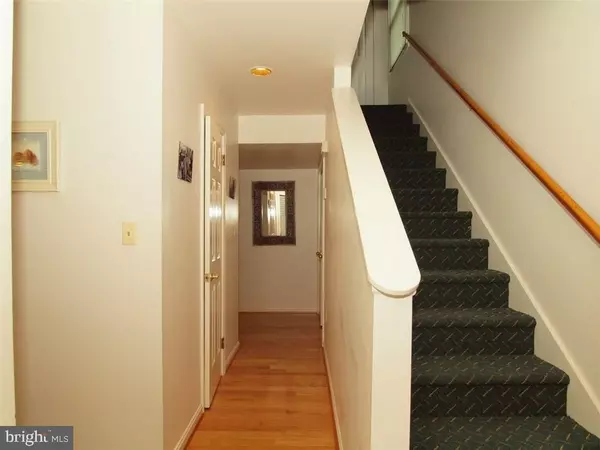$255,000
$265,000
3.8%For more information regarding the value of a property, please contact us for a free consultation.
20 MARTIN ST Rehoboth Beach, DE 19971
3 Beds
3 Baths
1,260 SqFt
Key Details
Sold Price $255,000
Property Type Townhouse
Sub Type End of Row/Townhouse
Listing Status Sold
Purchase Type For Sale
Square Footage 1,260 sqft
Price per Sqft $202
Subdivision Rehoboth Beach Gardens
MLS Listing ID 1001009978
Sold Date 04/15/16
Style Other
Bedrooms 3
Full Baths 2
Half Baths 1
Condo Fees $4,500
HOA Y/N N
Abv Grd Liv Area 1,260
Originating Board SCAOR
Year Built 1984
Property Description
PRICE SLASHED Beautifully Updated 3br/ 2.5ba End Unit Townhome. Very Private Setting. All The Improvements Have Been Done For You. 18 By 18 Inch Tile In Foyer & Kitchen. Granite Countertops With SS Sink. Refrigerator 2011, Dishwasher & Disposal 2013, & A/C Unit 2012. Living Room Has 3 1/8 Inch Hardwood Oak Floors. Woodburning Fireplace With Slate Mantle & Hearth. Recessed Lighting Throughout Unit For Extra Light. First Floor Power Room Has Tile Flooring & Porcelain Countertop. First Floor Utility Closet With Newer Washer & Dryer. A Sliding Glass Door Allows You to Enter Your 3 Season Room Off Living Room. This 3 Season Room Has Painted T-111 Siding, Ceiling Fan, & Beautiful Tile Flooring. A Seperate Door Leads to Patio For Grilling & Your Private Outdoor Shower. Second Floor Carpeted And Has Your 3 Bedrooms. Larger Master With Updated Bath Room. A Second Full Bath Has Been Remodeled With New Tub & Surround Along With Granite Counter. Unit Freshly Painted. This Is A Must See Unit.
Location
State DE
County Sussex
Area Lewes Rehoboth Hundred (31009)
Rooms
Other Rooms Living Room, Primary Bedroom, Kitchen, Sun/Florida Room, Laundry, Additional Bedroom
Interior
Interior Features Attic, Kitchen - Eat-In, Pantry, Ceiling Fan(s), Window Treatments
Hot Water Electric
Heating Wood Burn Stove, Heat Pump(s)
Cooling Central A/C, Heat Pump(s)
Flooring Carpet, Hardwood, Tile/Brick
Fireplaces Number 1
Fireplaces Type Wood
Equipment Dishwasher, Disposal, Dryer - Electric, Icemaker, Refrigerator, Microwave, Oven/Range - Electric, Washer, Water Heater
Furnishings No
Fireplace Y
Window Features Screens
Appliance Dishwasher, Disposal, Dryer - Electric, Icemaker, Refrigerator, Microwave, Oven/Range - Electric, Washer, Water Heater
Exterior
Exterior Feature Porch(es), Enclosed, Screened
Pool In Ground
Amenities Available Pool - Outdoor, Swimming Pool, Tennis Courts
Water Access N
Roof Type Shingle,Asphalt
Porch Porch(es), Enclosed, Screened
Garage N
Building
Lot Description Partly Wooded
Story 2
Foundation Block, Crawl Space
Sewer Public Sewer
Water Public
Architectural Style Other
Level or Stories 2
Additional Building Above Grade
New Construction N
Schools
School District Cape Henlopen
Others
HOA Fee Include Lawn Maintenance
Tax ID 334-19.00-163.10-20
Ownership Fee Simple
SqFt Source Estimated
Acceptable Financing Cash, Conventional
Listing Terms Cash, Conventional
Financing Cash,Conventional
Read Less
Want to know what your home might be worth? Contact us for a FREE valuation!

Our team is ready to help you sell your home for the highest possible price ASAP

Bought with TIFFINI ANDERSON • Jack Lingo - Rehoboth






