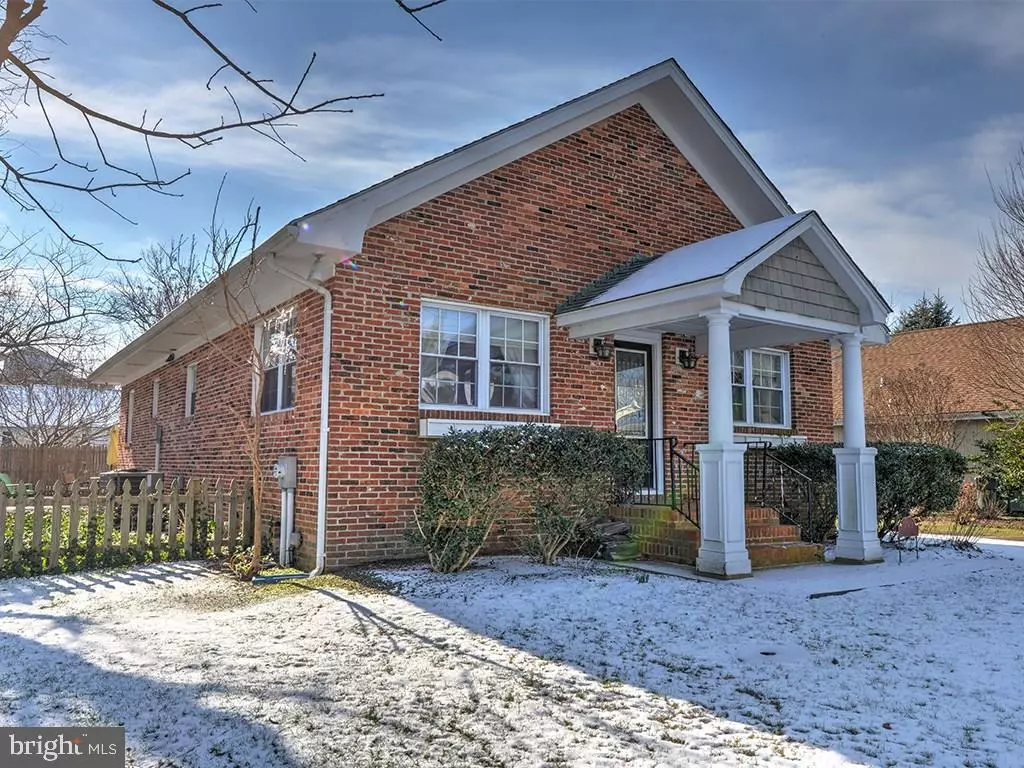$387,000
$389,900
0.7%For more information regarding the value of a property, please contact us for a free consultation.
37412 BASIN ST Rehoboth Beach, DE 19971
2 Beds
3 Baths
1,834 SqFt
Key Details
Sold Price $387,000
Property Type Single Family Home
Sub Type Detached
Listing Status Sold
Purchase Type For Sale
Square Footage 1,834 sqft
Price per Sqft $211
Subdivision Bay Vista
MLS Listing ID 1001013246
Sold Date 03/23/16
Style Salt Box,Cottage
Bedrooms 2
Full Baths 2
Half Baths 1
HOA Y/N N
Abv Grd Liv Area 1,834
Originating Board SCAOR
Year Built 1974
Lot Size 7,500 Sqft
Acres 0.17
Lot Dimensions 75 x 100
Property Description
This Adorable Cottage Includes All The Perks of New Meshed with a Touch of Rustic Beach Charm. Vaulted Ceilings and a Beautiful Brick Fireplace Welcomes You Home. This 2BR, 2BA Home Boasts a Tastefully Renovated Kitchen & Renovated Baths, Hardwood Flooring, and a Bright Beautiful Tiled Sunroom For Added Living Space. The Lovely Brick Patio is Ideal For Outdoor Entertaining and The Privacy Fencing Provides a Quiet & Intimate Setting. This Spacious Lot Offers Room To Expand & a Storage Shed Ideal For Beach Toys. No HOA, No Fees in Bay Vista - Waterfront Community! This is a Property You Must See To Appreciate!
Location
State DE
County Sussex
Area Lewes Rehoboth Hundred (31009)
Rooms
Other Rooms Primary Bedroom, Family Room, Sun/Florida Room, Great Room, Laundry, Additional Bedroom
Interior
Interior Features Attic, Breakfast Area, Combination Kitchen/Living, Entry Level Bedroom, Ceiling Fan(s), Window Treatments
Hot Water Tankless
Heating Wood Burn Stove, Forced Air, Propane
Cooling Central A/C
Flooring Carpet, Hardwood, Tile/Brick
Fireplaces Number 1
Fireplaces Type Wood
Equipment Dishwasher, Disposal, Dryer - Electric, Icemaker, Refrigerator, Microwave, Oven/Range - Gas, Washer, Water Heater - Tankless
Furnishings No
Fireplace Y
Appliance Dishwasher, Disposal, Dryer - Electric, Icemaker, Refrigerator, Microwave, Oven/Range - Gas, Washer, Water Heater - Tankless
Heat Source Bottled Gas/Propane
Exterior
Exterior Feature Balcony, Patio(s), Porch(es)
Fence Partially
Amenities Available Boat Ramp, Boat Dock/Slip, Marina/Marina Club
Water Access Y
Roof Type Architectural Shingle
Porch Balcony, Patio(s), Porch(es)
Road Frontage Public
Garage N
Building
Lot Description Cleared, Landscaping
Story 2
Foundation Block, Crawl Space
Sewer Public Sewer
Water Public
Architectural Style Salt Box, Cottage
Level or Stories 2
Additional Building Above Grade
Structure Type Vaulted Ceilings
New Construction N
Schools
School District Cape Henlopen
Others
Tax ID 334-19.16-34.00
Ownership Fee Simple
SqFt Source Estimated
Acceptable Financing Cash, Conventional
Listing Terms Cash, Conventional
Financing Cash,Conventional
Read Less
Want to know what your home might be worth? Contact us for a FREE valuation!

Our team is ready to help you sell your home for the highest possible price ASAP

Bought with SUSANNAH GRIFFIN • Long & Foster Real Estate, Inc.






