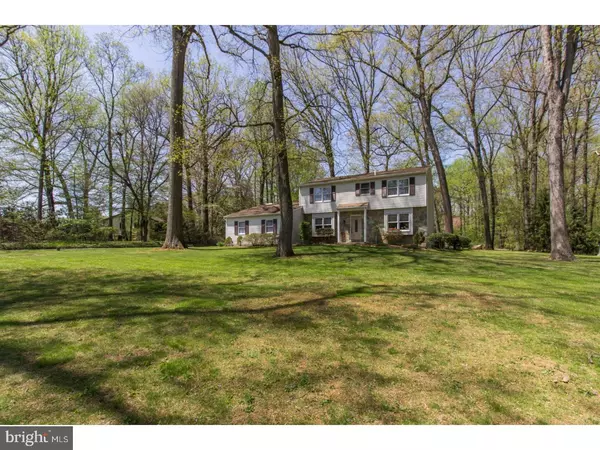$385,000
$385,000
For more information regarding the value of a property, please contact us for a free consultation.
1105 BENT OAK TRL West Chester, PA 19380
4 Beds
3 Baths
1,964 SqFt
Key Details
Sold Price $385,000
Property Type Single Family Home
Sub Type Detached
Listing Status Sold
Purchase Type For Sale
Square Footage 1,964 sqft
Price per Sqft $196
Subdivision None Available
MLS Listing ID 1000839842
Sold Date 07/13/18
Style Colonial
Bedrooms 4
Full Baths 2
Half Baths 1
HOA Y/N N
Abv Grd Liv Area 1,964
Originating Board TREND
Year Built 1985
Annual Tax Amount $5,364
Tax Year 2018
Lot Size 1.000 Acres
Acres 1.0
Lot Dimensions 0X0
Property Description
Living is easy in this lovely, meticulously maintained residence in Chester County! Surrounded by a stunning wooded lot with soaring mature trees, this 4-bedroom, 2.1-bathroom Colonial is perfect for families with plenty of room to grow. The front entrance is anchored by a charming staircase and is flanked on either side by a formal dining room on one side and a cozy living room on the other. The spacious remodeled kitchen is filled with upgrades, including wonderful cabinetry, granite counters, and stainless steel appliances. Open to the kitchen is the fabulous family room with soaring vaulted, exposed wood-beamed ceilings, complete with a statement wood burning fireplace and stone hearth, as well as double-slider access to the fantastic rear deck where you can enjoy mesmerizing views of the expansive wooded lot. On the upper level are the home's four bedrooms, one of which is the master bedroom featuring plenty of closet space and its own private bathroom. Other notable features of the home include a newly remodeled powder room, new flooring throughout the lower level, and attached double-car garage. The community itself is impressive, with excellent township administration and great schools in the prestigious Downingtown school district.
Location
State PA
County Chester
Area West Bradford Twp (10350)
Zoning R1
Rooms
Other Rooms Living Room, Dining Room, Primary Bedroom, Bedroom 2, Bedroom 3, Kitchen, Family Room, Bedroom 1, Laundry
Basement Partial
Interior
Interior Features Primary Bath(s), Kitchen - Eat-In
Hot Water Electric
Heating Electric, Forced Air
Cooling Central A/C
Flooring Fully Carpeted
Fireplaces Number 1
Fireplace Y
Heat Source Electric
Laundry Main Floor
Exterior
Exterior Feature Deck(s)
Garage Spaces 4.0
Utilities Available Cable TV
Waterfront N
Water Access N
Accessibility None
Porch Deck(s)
Attached Garage 2
Total Parking Spaces 4
Garage Y
Building
Lot Description Trees/Wooded
Story 2
Foundation Brick/Mortar
Sewer On Site Septic
Water Well
Architectural Style Colonial
Level or Stories 2
Additional Building Above Grade
New Construction N
Schools
School District Downingtown Area
Others
Senior Community No
Tax ID 50-06E-0075
Ownership Fee Simple
Read Less
Want to know what your home might be worth? Contact us for a FREE valuation!

Our team is ready to help you sell your home for the highest possible price ASAP

Bought with Kathleen A Parsons, LLC • RE/MAX Professional Realty






