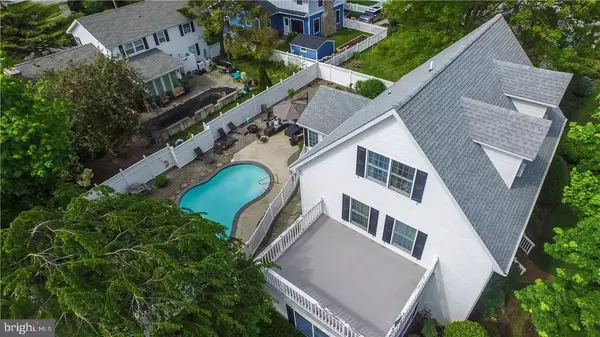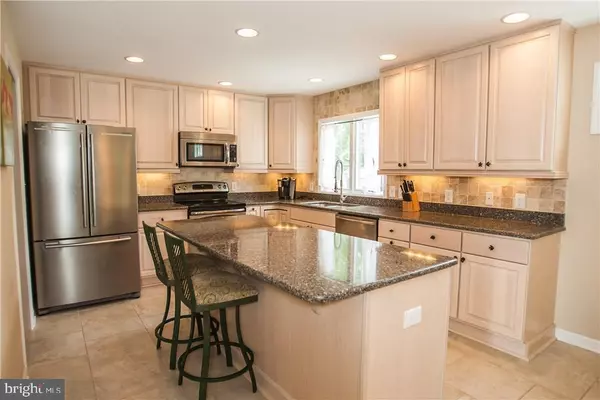$1,025,000
$1,175,000
12.8%For more information regarding the value of a property, please contact us for a free consultation.
503 STOCKLEY ST Rehoboth Beach, DE 19971
6 Beds
5 Baths
2,860 SqFt
Key Details
Sold Price $1,025,000
Property Type Single Family Home
Sub Type Detached
Listing Status Sold
Purchase Type For Sale
Square Footage 2,860 sqft
Price per Sqft $358
Subdivision Schoolvue
MLS Listing ID 1001017506
Sold Date 08/01/16
Style Colonial
Bedrooms 6
Full Baths 4
Half Baths 1
HOA Y/N N
Abv Grd Liv Area 2,860
Originating Board SCAOR
Year Built 1996
Annual Tax Amount $1,631
Lot Size 10,370 Sqft
Acres 0.24
Lot Dimensions 103X101X99X104
Property Description
Charming colonial in quiet and sought after neighborhood of Schoolvue. Home is beautifully maintained and has many rooms for entertaining and an outdoor patio with in ground Anthony swimming pool. Outdoor shower and two sheds for pool equipment. Enjoy yourself or rent for a nice income. Great investment. You can walk to town, restaurants, the boardwalk and the beach. There is a walking bridge across Silver Lake. In town convenience with the quiet of Schoolue.
Location
State DE
County Sussex
Area Lewes Rehoboth Hundred (31009)
Interior
Interior Features Kitchen - Island, Combination Kitchen/Dining, Pantry, Entry Level Bedroom, Ceiling Fan(s)
Hot Water Electric
Heating Heat Pump(s)
Cooling Central A/C, Heat Pump(s), Window Unit(s)
Flooring Carpet, Hardwood, Tile/Brick
Equipment Cooktop - Down Draft, Dishwasher, Disposal, Dryer - Electric, Exhaust Fan, Icemaker, Refrigerator, Microwave, Oven/Range - Electric, Oven - Self Cleaning, Water Heater
Furnishings Yes
Fireplace N
Appliance Cooktop - Down Draft, Dishwasher, Disposal, Dryer - Electric, Exhaust Fan, Icemaker, Refrigerator, Microwave, Oven/Range - Electric, Oven - Self Cleaning, Water Heater
Exterior
Exterior Feature Patio(s)
Garage Spaces 8.0
Fence Partially
Pool In Ground
Water Access N
Roof Type Shingle,Asphalt
Porch Patio(s)
Road Frontage Public
Total Parking Spaces 8
Garage N
Building
Lot Description Cleared
Story 3
Foundation Block, Crawl Space
Sewer Public Sewer
Water Public
Architectural Style Colonial
Level or Stories 3+
Additional Building Above Grade
New Construction N
Schools
School District Cape Henlopen
Others
Tax ID 334-20.05-5.00
Ownership Fee Simple
SqFt Source Estimated
Acceptable Financing Cash, Conventional
Listing Terms Cash, Conventional
Financing Cash,Conventional
Read Less
Want to know what your home might be worth? Contact us for a FREE valuation!

Our team is ready to help you sell your home for the highest possible price ASAP

Bought with ANN MARIE FENTRESS • Long & Foster Real Estate, Inc.






