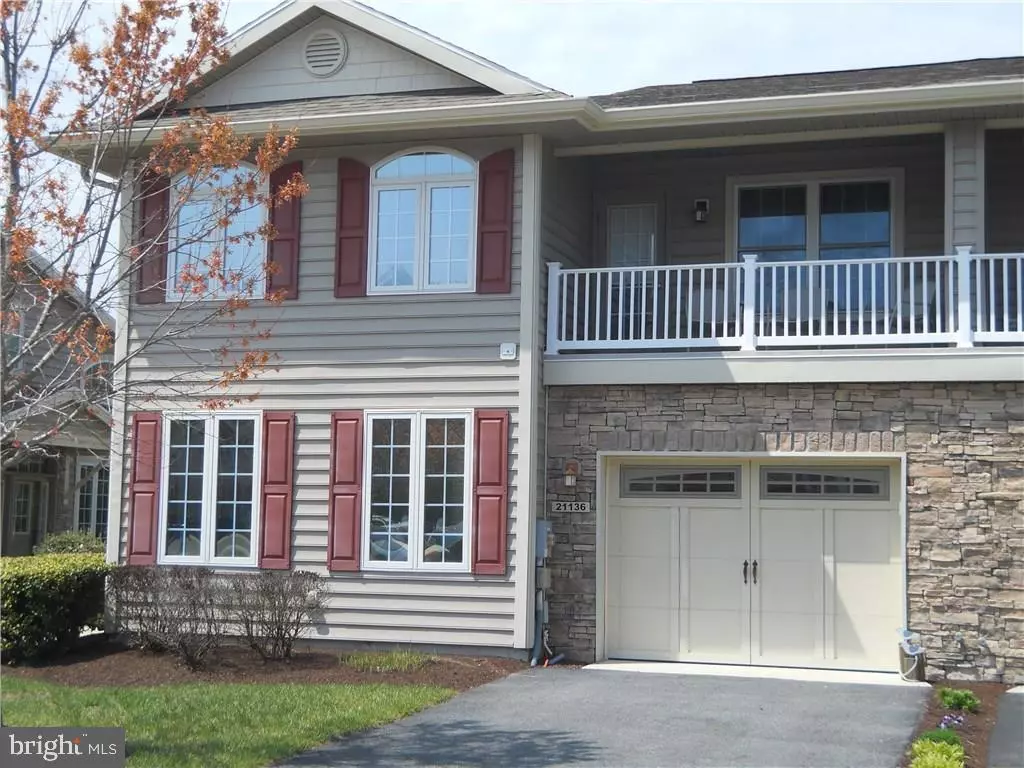$292,500
$305,000
4.1%For more information regarding the value of a property, please contact us for a free consultation.
21136 ARRINGTON DR Selbyville, DE 19975
4 Beds
4 Baths
2,613 SqFt
Key Details
Sold Price $292,500
Property Type Townhouse
Sub Type End of Row/Townhouse
Listing Status Sold
Purchase Type For Sale
Square Footage 2,613 sqft
Price per Sqft $111
Subdivision Arrington Woods
MLS Listing ID 1001028478
Sold Date 06/12/17
Style Other
Bedrooms 4
Full Baths 3
Half Baths 1
Condo Fees $3,100
HOA Y/N N
Abv Grd Liv Area 2,613
Originating Board SCAOR
Year Built 2005
Property Description
This Contemporary END 4 BD, 3.5 BA END Townhome w/Sunroom, offers the BEST in Coastal Living! Immaculately Kept & Pristine, RARELY used by the Original Owners,this Townhome features many fine appointments. A Light Filled Great Room w/ Gas fireplace,Soaring Windows & Vaulted Ceilings,Large Windows Surround, Opening into the Spacious Dining Rm & Kitchen. !st & 2nd Fl Master Suites w/ Walkin Closets & Large Private Bath, 2 more BD AND a Loft Area that can be used as a Den, Media Rm. Laundry Room W/Tub & 1.5 car Garage. This Townhome has Tiled Entry Way, Kitchen & All Baths, Berber Carpet, Beautiful Counter Tops,All Appliances & Window Treatments. Tiled & Heated Season Sunroom Leads to a large Private Patio. Beautifully Decorated & being Sold FULLY Furnished, THIS HOME is the Perfect place to Gather with your Family & Friends! The Community has a Beautiful Pool, Sidewalks, Open "Green Space", Mature Landscaping & a Perfect Location in West Fenwick Close to shopping, restaurants.MUST SEE
Location
State DE
County Sussex
Area Baltimore Hundred (31001)
Interior
Interior Features Attic, Breakfast Area, Kitchen - Island, Combination Kitchen/Dining, Combination Kitchen/Living, Pantry, Entry Level Bedroom, Ceiling Fan(s), WhirlPool/HotTub, Window Treatments
Hot Water Electric
Heating Propane, Heat Pump(s), Zoned
Cooling Central A/C, Heat Pump(s), Zoned
Flooring Carpet, Tile/Brick
Fireplaces Number 1
Fireplaces Type Gas/Propane
Equipment Dishwasher, Disposal, Dryer - Electric, Icemaker, Refrigerator, Microwave, Oven/Range - Electric, Washer, Water Heater
Furnishings Yes
Fireplace Y
Window Features Insulated,Screens
Appliance Dishwasher, Disposal, Dryer - Electric, Icemaker, Refrigerator, Microwave, Oven/Range - Electric, Washer, Water Heater
Heat Source Bottled Gas/Propane
Exterior
Exterior Feature Balcony, Patio(s)
Garage Garage Door Opener
Amenities Available Pool - Outdoor, Swimming Pool
Waterfront N
Water Access N
Roof Type Architectural Shingle
Porch Balcony, Patio(s)
Garage Y
Building
Lot Description Cleared
Story 2
Foundation Slab
Sewer Public Sewer
Water Public
Architectural Style Other
Level or Stories 2
Additional Building Above Grade
Structure Type Vaulted Ceilings
New Construction N
Others
Tax ID 533-19.00-17.00-16
Ownership Fee Simple
SqFt Source Estimated
Acceptable Financing Cash, Conventional
Listing Terms Cash, Conventional
Financing Cash,Conventional
Read Less
Want to know what your home might be worth? Contact us for a FREE valuation!

Our team is ready to help you sell your home for the highest possible price ASAP

Bought with CHRISTINE MCCOY • 1ST CHOICE PROPERTIES LLC






