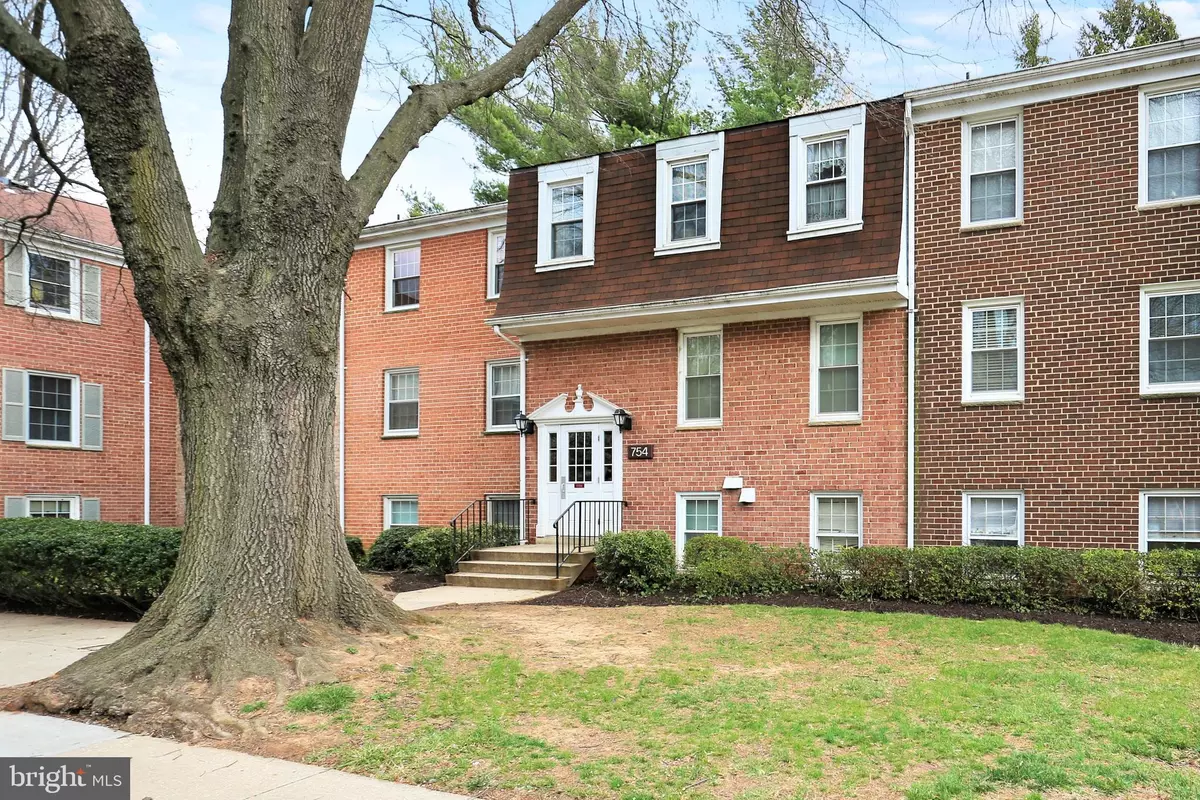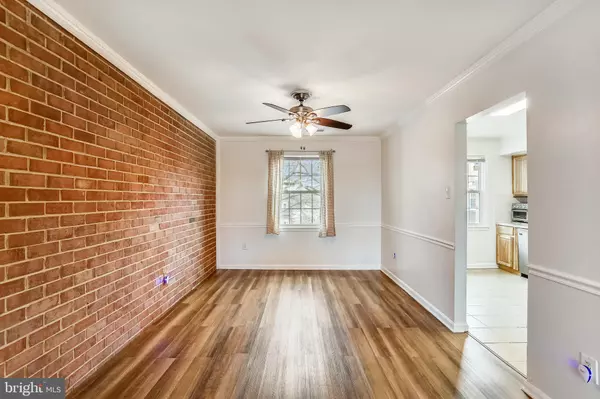$185,000
$185,000
For more information regarding the value of a property, please contact us for a free consultation.
754 QUINCE ORCHARD BLVD #201 Gaithersburg, MD 20878
3 Beds
2 Baths
1,417 SqFt
Key Details
Sold Price $185,000
Property Type Condo
Sub Type Condo/Co-op
Listing Status Sold
Purchase Type For Sale
Square Footage 1,417 sqft
Price per Sqft $130
Subdivision Diamond Farm
MLS Listing ID MDMC2044662
Sold Date 04/26/22
Style Traditional
Bedrooms 3
Full Baths 2
Condo Fees $907/mo
HOA Y/N N
Abv Grd Liv Area 1,417
Originating Board BRIGHT
Year Built 1982
Annual Tax Amount $1,541
Tax Year 2022
Property Description
Fabulous LARGE 3 bedroom/2 bathroom top-level condo in a super convenient location near I-270, shopping, restaurants, and parks. This home has been almost fully renovated, including the kitchen cabinets/counters/appliances, both bathrooms, flooring, paint, electrical outlets, light fixtures, HVAC, ceiling fans, blinds, closet doors, and 4 front windows. This spacious second-floor unit includes a private balcony overlooking trees and assigned parking right in front of the building. The lovely renovated kitchen includes natural hickory cabinets, gorgeous neutral countertops, and stainless steel built-in microwave, dishwasher, and gas range. The formal dining room features wood laminate flooring and a cool brick accent wall. The light-filled living room contains a wall of windows with a slider accessing the private balcony. There is storage space galore in the 2 double-sized hall closets and an additional linen closet. All 3 bedrooms are generously sized with double windows and double closets. The community offers many amenities including a pool, clubhouse, tennis courts, and playground. All utilities and amenities are covered in one convenient condo fee. Just unpack your bags and start enjoying the good life.
Location
State MD
County Montgomery
Zoning R20
Rooms
Other Rooms Living Room, Dining Room, Primary Bedroom, Bedroom 2, Bedroom 3, Kitchen, Bathroom 2, Primary Bathroom
Main Level Bedrooms 3
Interior
Interior Features Floor Plan - Traditional, Ceiling Fan(s), Formal/Separate Dining Room, Kitchen - Table Space, Primary Bath(s), Tub Shower, Walk-in Closet(s), Window Treatments
Hot Water Electric
Heating Forced Air
Cooling Central A/C
Equipment Built-In Microwave, Built-In Range, Dishwasher, Disposal, Oven/Range - Gas, Refrigerator, Stainless Steel Appliances, Water Heater
Fireplace N
Appliance Built-In Microwave, Built-In Range, Dishwasher, Disposal, Oven/Range - Gas, Refrigerator, Stainless Steel Appliances, Water Heater
Heat Source Natural Gas
Exterior
Exterior Feature Balcony
Garage Spaces 1.0
Parking On Site 1
Amenities Available Pool - Outdoor, Club House, Extra Storage, Laundry Facilities, Reserved/Assigned Parking, Tennis Courts, Tot Lots/Playground
Waterfront N
Water Access N
Roof Type Asphalt
Accessibility None
Porch Balcony
Total Parking Spaces 1
Garage N
Building
Story 1
Unit Features Garden 1 - 4 Floors
Sewer Public Sewer
Water Public
Architectural Style Traditional
Level or Stories 1
Additional Building Above Grade, Below Grade
New Construction N
Schools
Elementary Schools Brown Station
Middle Schools Lakelands Park
High Schools Quince Orchard
School District Montgomery County Public Schools
Others
Pets Allowed Y
HOA Fee Include Air Conditioning,Electricity,Gas,Heat,Lawn Care Front,Insurance,Pool(s),Sewer,Snow Removal,Trash,Water
Senior Community No
Tax ID 160902433605
Ownership Condominium
Acceptable Financing Cash, Conventional
Listing Terms Cash, Conventional
Financing Cash,Conventional
Special Listing Condition Standard
Pets Description Breed Restrictions, Cats OK, Dogs OK
Read Less
Want to know what your home might be worth? Contact us for a FREE valuation!

Our team is ready to help you sell your home for the highest possible price ASAP

Bought with Monica P Fuentes • Smart Realty, LLC






