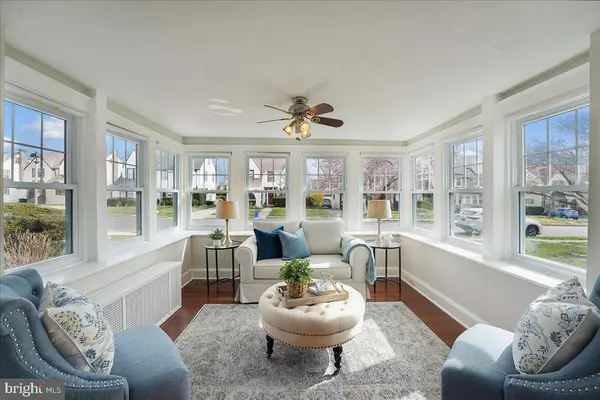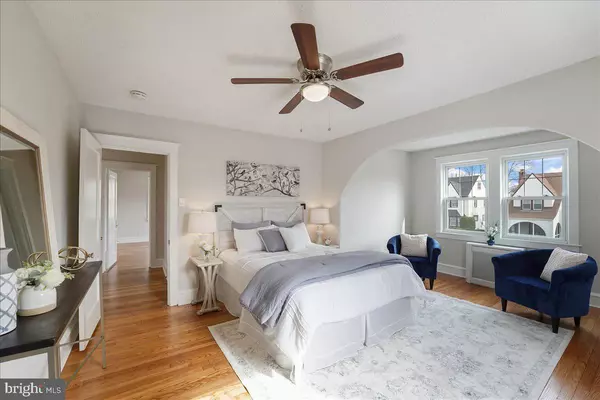$405,000
$370,000
9.5%For more information regarding the value of a property, please contact us for a free consultation.
1020 DREXEL AVE Drexel Hill, PA 19026
5 Beds
2 Baths
2,532 SqFt
Key Details
Sold Price $405,000
Property Type Single Family Home
Sub Type Detached
Listing Status Sold
Purchase Type For Sale
Square Footage 2,532 sqft
Price per Sqft $159
Subdivision None Available
MLS Listing ID PADE2021794
Sold Date 04/29/22
Style Tudor
Bedrooms 5
Full Baths 2
HOA Y/N N
Abv Grd Liv Area 2,532
Originating Board BRIGHT
Year Built 1928
Annual Tax Amount $9,251
Tax Year 2021
Lot Size 7,405 Sqft
Acres 0.17
Lot Dimensions 52.00 x 130.00
Property Description
This meticulously maintained five-bedroom, two-bathroom home is in the midst of iconic Delaware County. This Tudor-style home finds itself on a quaint tree-lined street with impeccable details throughout.
With its striking stone facade and prime location minutes away from both Media and Bryn Mawr, you will instantly be dazzled. This expansive lot is overflowing with blooming flowers and mature trees, creating warming picturesque, and welcoming landscape. Take in the yards of rolling green grass as you pass through the custom stone front porch, and make your way into an impressive main level boasting masterful renovations. Featuring rooms designed to fulfill todays standards for living, working, and entertaining, theres much awaiting the next buyer of this unique residence.
Rich wood flooring, oversized windows, a rustic stone surround wood burning fireplace, and modern design can be found throughout the manor. Whether hosting a dinner party in the formal dining room, reading in the sun-soaked living room, or relaxing next to the fireplace in the family room, you will immediately feel at home. The gourmet kitchen was built for a chef with its stainless steel appliances, sleek granite countertops, expertly tiled backsplash, and an adjacent breakfast area overlooking the stately backyard. The screened-in three-season porch is perfect for relaxing, play, or a hobby room.
All bedrooms are airy and bright, including the elegant primary suite, which features an intimate sitting area. A luxurious hall bath and the remaining three bedrooms can be found on the second floor, providing plenty of space for friends and family to bunk. The third floor hosts two expansive rooms, ready to accommodate a home office, playroom, or a guest room suite.
The commodious lowest level of this home is patiently waiting to be fashioned to the buyer's taste. With plenty of space to be transformed into a workout area, a guest suite, or storage area; this lower level has unlimited potential. The home is completed with a detached two-car garage. Since February 2022, the entire house was freshly painted, all hardwood floors were refinished, plumbing and electrical were updated, and the spring clean-up was completed.
Located directly off of City Line Avenue/Township Line Rd. and West Chester Pike, this home provides easy access to major highways and public transportation, making commuting from this home a breeze. This home finds itself in the heart of Delaware County, with many prestigious private schools in the area. With downtown Media, just a 10-minute drive to the West, and Bryn Mawr, a 10-minute drive to the North, residents of 1020 Drexel Ave enjoy a variety of shopping and dining options close to home.
Location
State PA
County Delaware
Area Upper Darby Twp (10416)
Zoning RESIDENTIAL
Rooms
Other Rooms Living Room, Dining Room, Primary Bedroom, Bedroom 2, Bedroom 3, Bedroom 4, Bedroom 5, Kitchen, Basement, Foyer, Sun/Florida Room, Office, Utility Room
Basement Full
Interior
Interior Features Wood Floors, Attic, Cedar Closet(s), Ceiling Fan(s), Dining Area, Family Room Off Kitchen, Formal/Separate Dining Room, Kitchen - Gourmet, Recessed Lighting, Tub Shower, Upgraded Countertops
Hot Water Natural Gas
Heating Hot Water
Cooling Wall Unit
Fireplaces Number 1
Fireplaces Type Stone
Equipment Built-In Microwave, Dishwasher, Oven/Range - Gas, Refrigerator, Stainless Steel Appliances, Washer, Dryer, Stove
Fireplace Y
Window Features Bay/Bow
Appliance Built-In Microwave, Dishwasher, Oven/Range - Gas, Refrigerator, Stainless Steel Appliances, Washer, Dryer, Stove
Heat Source Natural Gas, Electric
Exterior
Exterior Feature Patio(s)
Parking Features Covered Parking, Oversized
Garage Spaces 4.0
Water Access N
View Street, Trees/Woods
Accessibility None
Porch Patio(s)
Total Parking Spaces 4
Garage Y
Building
Lot Description Front Yard, Rear Yard, Landscaping, Partly Wooded
Story 4
Foundation Block
Sewer Public Sewer
Water Public
Architectural Style Tudor
Level or Stories 4
Additional Building Above Grade
New Construction N
Schools
School District Upper Darby
Others
Senior Community No
Tax ID 16-10-00635-00
Ownership Fee Simple
SqFt Source Assessor
Acceptable Financing Cash, Conventional, FHA
Listing Terms Cash, Conventional, FHA
Financing Cash,Conventional,FHA
Special Listing Condition Standard
Read Less
Want to know what your home might be worth? Contact us for a FREE valuation!

Our team is ready to help you sell your home for the highest possible price ASAP

Bought with Liliana Satell • Redfin Corporation






