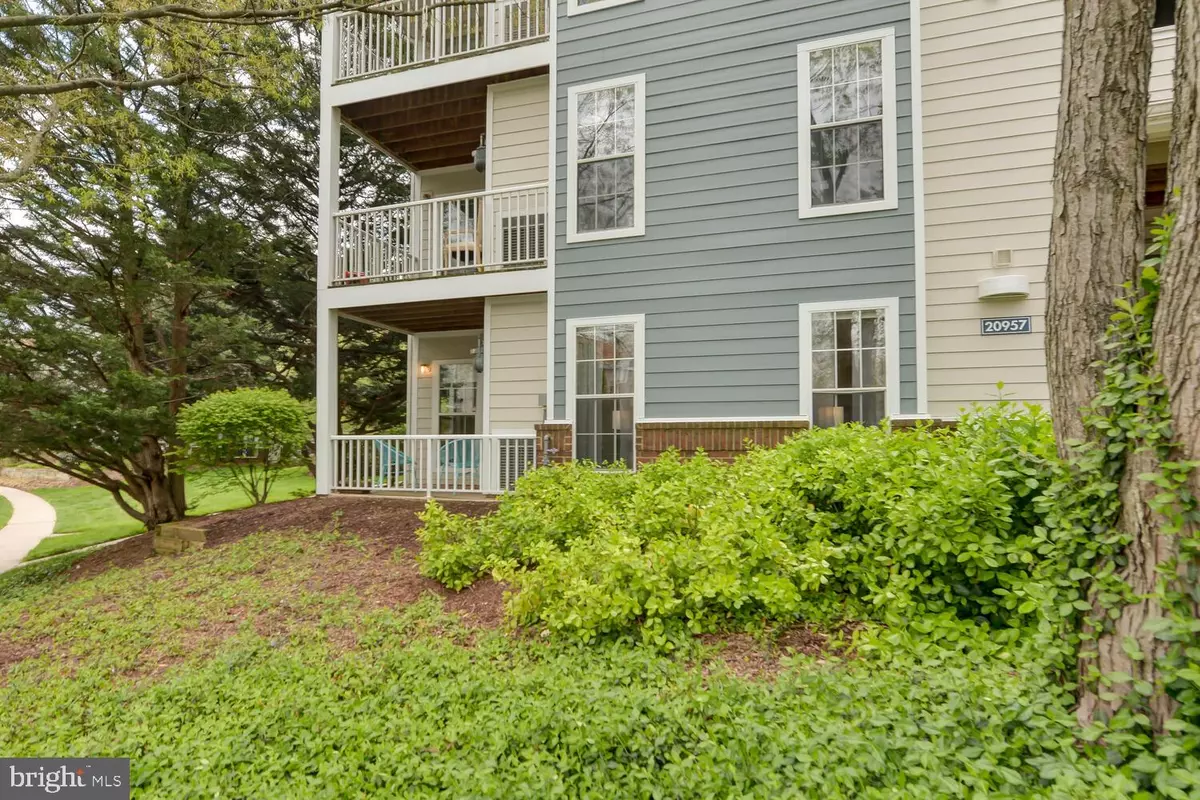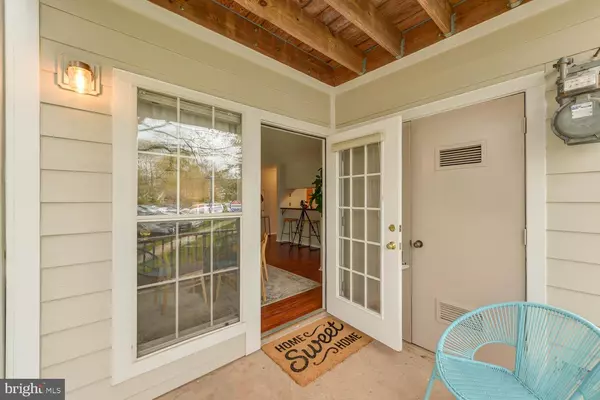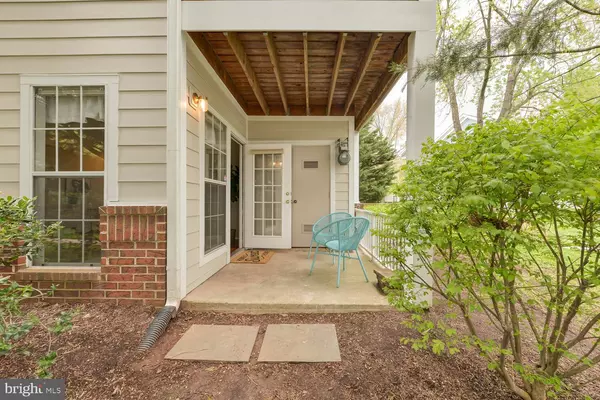$313,000
$310,000
1.0%For more information regarding the value of a property, please contact us for a free consultation.
20957 TIMBER RIDGE TER #101 Ashburn, VA 20147
2 Beds
2 Baths
1,006 SqFt
Key Details
Sold Price $313,000
Property Type Condo
Sub Type Condo/Co-op
Listing Status Sold
Purchase Type For Sale
Square Footage 1,006 sqft
Price per Sqft $311
Subdivision Westmaren Condo
MLS Listing ID VALO2024704
Sold Date 05/10/22
Style Other
Bedrooms 2
Full Baths 2
Condo Fees $395/mo
HOA Fees $61/mo
HOA Y/N Y
Abv Grd Liv Area 1,006
Originating Board BRIGHT
Year Built 1991
Annual Tax Amount $2,725
Tax Year 2021
Property Description
Adorable, updated and sunny - what more could you want? Easy access off the patio which flows into beautiful open dining/living area and snazzy kitchen with solid wood cabinets and granite tops. Primary bathroom was just stylishly updated and new flooring put in the bedroom as well. Fresh neutral paint everywhere. New HVAC in 2017. Piping replaced recently as well. A wonderfully convenient 2 bedroom 2 bath, walkable to Giant, Starbucks, and more. Community has it all - pool, basketball, tennis, clubhouse.
Location
State VA
County Loudoun
Zoning PDH4
Rooms
Other Rooms Living Room, Dining Room, Kitchen, Bathroom 1, Bathroom 2
Main Level Bedrooms 2
Interior
Interior Features Breakfast Area, Carpet, Ceiling Fan(s), Combination Dining/Living, Dining Area, Entry Level Bedroom, Family Room Off Kitchen, Floor Plan - Open, Primary Bath(s), Recessed Lighting, Tub Shower, Walk-in Closet(s)
Hot Water Natural Gas
Heating Forced Air
Cooling Central A/C
Equipment Built-In Microwave, Dishwasher, Disposal, Dryer, Oven - Single, Oven/Range - Gas, Refrigerator, Stove, Washer
Fireplace N
Appliance Built-In Microwave, Dishwasher, Disposal, Dryer, Oven - Single, Oven/Range - Gas, Refrigerator, Stove, Washer
Heat Source Natural Gas
Exterior
Amenities Available Baseball Field, Basketball Courts, Bike Trail, Club House, Common Grounds, Jog/Walk Path, Meeting Room, Party Room, Picnic Area, Pool - Outdoor, Soccer Field, Tennis Courts
Water Access N
Accessibility None
Garage N
Building
Story 1
Unit Features Garden 1 - 4 Floors
Sewer Public Sewer
Water Public
Architectural Style Other
Level or Stories 1
Additional Building Above Grade, Below Grade
New Construction N
Schools
Elementary Schools Sanders Corner
Middle Schools Trailside
High Schools Stone Bridge
School District Loudoun County Public Schools
Others
Pets Allowed Y
HOA Fee Include Common Area Maintenance,Management,Parking Fee,Pool(s),Reserve Funds,Snow Removal,Trash
Senior Community No
Tax ID 117391602233
Ownership Condominium
Special Listing Condition Standard
Pets Allowed Case by Case Basis
Read Less
Want to know what your home might be worth? Contact us for a FREE valuation!

Our team is ready to help you sell your home for the highest possible price ASAP

Bought with Lalitha Sivakumar • Redfin Corporation





