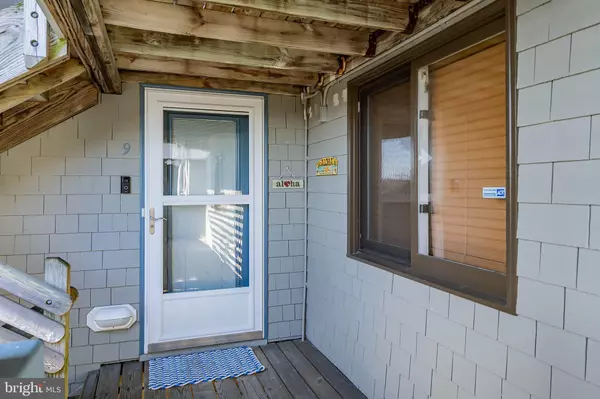$1,100,000
$1,100,000
For more information regarding the value of a property, please contact us for a free consultation.
600 N DELAWARE AVE #9 Beach Haven, NJ 08008
2 Beds
2 Baths
961 SqFt
Key Details
Sold Price $1,100,000
Property Type Townhouse
Sub Type End of Row/Townhouse
Listing Status Sold
Purchase Type For Sale
Square Footage 961 sqft
Price per Sqft $1,144
Subdivision None Available
MLS Listing ID NJOC2008698
Sold Date 05/25/22
Style Contemporary,Loft with Bedrooms
Bedrooms 2
Full Baths 2
HOA Fees $309/qua
HOA Y/N Y
Abv Grd Liv Area 961
Originating Board BRIGHT
Year Built 1982
Annual Tax Amount $5,224
Tax Year 2021
Lot Dimensions 0.00 x 0.00
Property Description
Located in one of Beach Havens most iconic buildings, this two bedroom, two bath BAYFRONT condominium is sure to astound! Breathtaking panoramic views across the ever-changing meadow vistas will dazzle by day with sparkling bay waters, egrets, and sailboats and by night with twinkling lights and stars galore. Upon entering the great room enhanced with a cathedral ceiling, a fireplace with new insert, new ceiling fan, maintenance free flooring and a newly installed unique stairway to the loft area, there is a feeling of spaciousness. Sun pours through the many windows protected with Solar Guard tinting. The loft area is ideal for an office or overflow guests. The covered deck is the quintessential place to enjoy that morning cup of coffee or watch the setting sun. The kitchen has stainless steel appliances, new quartz countertops, backsplash, sink and faucet and an abundance of custom storage closets. The primary bedroom has a king-sized bed and both bedrooms have California Closets. Enjoy the elevator, assigned parking, outdoor showers, walk-in storage area, and the convenience of all that Beach Haven offers all within walking distance. Fully furnished and ready for immediate closing and enjoyment!
Location
State NJ
County Ocean
Area Beach Haven Boro (21504)
Zoning M-C
Direction East
Rooms
Main Level Bedrooms 2
Interior
Interior Features Built-Ins, Carpet, Ceiling Fan(s), Floor Plan - Open, Attic, Breakfast Area, Primary Bath(s), Skylight(s), Recessed Lighting, Combination Kitchen/Dining, Entry Level Bedroom, Stall Shower, Upgraded Countertops, Window Treatments
Hot Water Electric
Heating Heat Pump(s)
Cooling Central A/C
Flooring Engineered Wood, Ceramic Tile, Carpet
Fireplaces Number 1
Fireplaces Type Insert
Equipment Built-In Microwave, Built-In Range, Cooktop, Dishwasher, Dryer, Washer, Water Heater - Tankless, Washer/Dryer Stacked, Stainless Steel Appliances, Refrigerator, Oven - Self Cleaning
Furnishings Yes
Fireplace Y
Window Features Casement,Vinyl Clad
Appliance Built-In Microwave, Built-In Range, Cooktop, Dishwasher, Dryer, Washer, Water Heater - Tankless, Washer/Dryer Stacked, Stainless Steel Appliances, Refrigerator, Oven - Self Cleaning
Heat Source Electric
Laundry Dryer In Unit, Washer In Unit
Exterior
Parking On Site 1
Utilities Available Cable TV
Amenities Available Elevator, Extra Storage
Waterfront Description None
Water Access N
View Bay, Panoramic
Roof Type Asbestos Shingle,Fiberglass
Accessibility None
Garage N
Building
Story 4
Foundation Pilings
Sewer Public Sewer
Water Public
Architectural Style Contemporary, Loft with Bedrooms
Level or Stories 4
Additional Building Above Grade, Below Grade
New Construction N
Others
Pets Allowed Y
HOA Fee Include Insurance,Lawn Maintenance,Reserve Funds,Snow Removal,Trash
Senior Community No
Tax ID 04-00164 01-00001-C0009
Ownership Condominium
Special Listing Condition Standard
Pets Allowed Cats OK, Dogs OK
Read Less
Want to know what your home might be worth? Contact us for a FREE valuation!

Our team is ready to help you sell your home for the highest possible price ASAP

Bought with Non Member • Non Subscribing Office





