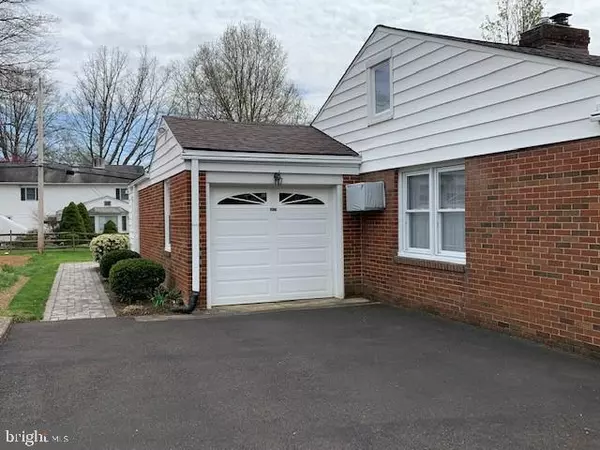$420,000
$429,900
2.3%For more information regarding the value of a property, please contact us for a free consultation.
3123 PINE RD Huntingdon Valley, PA 19006
3 Beds
2 Baths
1,689 SqFt
Key Details
Sold Price $420,000
Property Type Single Family Home
Sub Type Detached
Listing Status Sold
Purchase Type For Sale
Square Footage 1,689 sqft
Price per Sqft $248
Subdivision Huntingdon Valley
MLS Listing ID PAMC2034856
Sold Date 06/09/22
Style Ranch/Rambler
Bedrooms 3
Full Baths 1
Half Baths 1
HOA Y/N N
Abv Grd Liv Area 1,689
Originating Board BRIGHT
Year Built 1952
Annual Tax Amount $6,793
Tax Year 2021
Lot Size 0.310 Acres
Acres 0.31
Lot Dimensions 90.00 x 0.00
Property Description
Welcome to Huntingdon Valley....Lower Moreland School District
Enter this incredibly maintained single story rancher featuring Large living room with gas fireplace with remote, bay front window and wall to wall carpets, Dining area with plenty of natural light streaming in.
Updated eat in kitchen with lots of overhead and base cabinets, newer stainless steel appliances, skylite and under cabinet lighting , ceiling fan. Sit back and relax in the beautiful and bright family room featuring a freestanding unvented gas fireplace, lots and lots of windows with vertical blinds overlooking the peaceful back yard. entrance to rear yard and one car garage. Very large Main bedroom with double closet and ceiling fan w/remote plenty of natural light from the 5 windows, wall to wall carpets, 2 additional bright and cheery good size bedrooms also with lots of window and spacious closets and ceiling fans, Hall bathroom with stall shower with exhaust/heater fan, Linen closet which also houses the Rinnai Tankless Instant Hot Water Heater. Laundry room featuring washer and dryer, 2pc powder room, Pull down stairs to finished attic which has an office area room and an electric train room, cedar closet and so many other storage areas, access to the crawl space in the laundry room floor.(heater is in the crawl space)
Ridgeway Park is across the street from your backyard. Great location with easy access to the train station and shopping.
Seller would like to leave all furniture that is currently in the home including but not limited to 2 bedroom sets, dining set, Living room sofa and love seat and tables, bookshelves, Entertainment center,Rocker, Trains and equipment in the attic.
Location
State PA
County Montgomery
Area Lower Moreland Twp (10641)
Zoning L
Rooms
Other Rooms Living Room, Dining Room, Primary Bedroom, Bedroom 2, Kitchen, Family Room, Bedroom 1, Laundry, Other, Attic
Main Level Bedrooms 3
Interior
Interior Features Skylight(s), Ceiling Fan(s), Kitchen - Eat-In, Attic, Combination Dining/Living, Family Room Off Kitchen, Window Treatments
Hot Water Natural Gas
Heating Forced Air
Cooling Central A/C
Flooring Fully Carpeted, Tile/Brick, Vinyl, Other
Fireplaces Number 2
Fireplaces Type Gas/Propane, Brick, Free Standing
Equipment Built-In Range, Oven - Self Cleaning, Dishwasher, Refrigerator, Disposal, Built-In Microwave
Fireplace Y
Appliance Built-In Range, Oven - Self Cleaning, Dishwasher, Refrigerator, Disposal, Built-In Microwave
Heat Source Natural Gas
Laundry Main Floor
Exterior
Exterior Feature Patio(s)
Parking Features Garage - Front Entry, Garage Door Opener, Inside Access
Garage Spaces 3.0
Fence Other
Water Access N
Roof Type Pitched,Shingle
Accessibility No Stairs
Porch Patio(s)
Attached Garage 1
Total Parking Spaces 3
Garage Y
Building
Lot Description Level, Front Yard, Rear Yard, SideYard(s)
Story 1
Foundation Crawl Space
Sewer Public Sewer
Water Public
Architectural Style Ranch/Rambler
Level or Stories 1
Additional Building Above Grade, Below Grade
New Construction N
Schools
School District Lower Moreland Township
Others
Senior Community No
Tax ID 41-00-07384-009
Ownership Fee Simple
SqFt Source Assessor
Acceptable Financing Cash, Conventional, FHA, VA
Horse Property N
Listing Terms Cash, Conventional, FHA, VA
Financing Cash,Conventional,FHA,VA
Special Listing Condition Standard
Read Less
Want to know what your home might be worth? Contact us for a FREE valuation!

Our team is ready to help you sell your home for the highest possible price ASAP

Bought with Artan Mefsha • Coldwell Banker Hearthside Realtors






