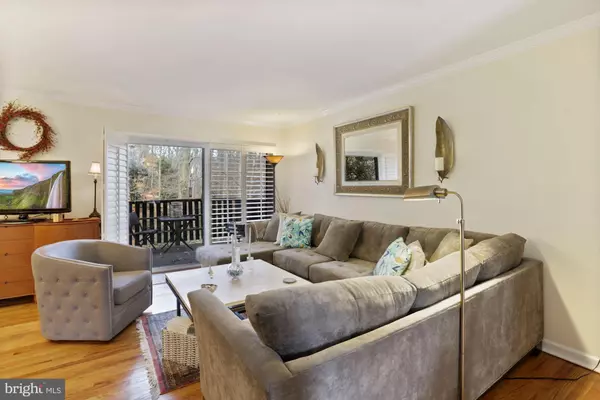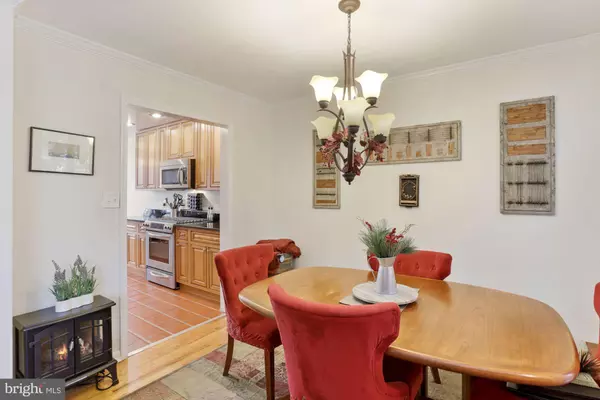$680,000
$680,000
For more information regarding the value of a property, please contact us for a free consultation.
8017 INVERNESS RIDGE RD Potomac, MD 20854
3 Beds
4 Baths
1,974 SqFt
Key Details
Sold Price $680,000
Property Type Townhouse
Sub Type Interior Row/Townhouse
Listing Status Sold
Purchase Type For Sale
Square Footage 1,974 sqft
Price per Sqft $344
Subdivision Inverness Forest
MLS Listing ID MDMC2025278
Sold Date 06/10/22
Style Contemporary
Bedrooms 3
Full Baths 3
Half Baths 1
HOA Fees $36
HOA Y/N Y
Abv Grd Liv Area 1,474
Originating Board BRIGHT
Year Built 1971
Annual Tax Amount $5,946
Tax Year 2021
Lot Size 2,137 Sqft
Acres 0.05
Property Description
Hurry to see this lovely light-filled townhome in Potomac's sought-after Inverness Forest community. Updated and presented in great condition, the 3-level, 3 Bedroom and 3.5 Bath, 2200 square foot home backs to woodlands, offering views of trees from the Living Room and Deck at the back of the home. Enjoy the comfortable living area with sliding doors to the deck, and the nearby Dining Room with ample space for guests. The updated Kitchen offers space for a table at the front window, updated stainless appliances and plenty of cabinetry and counter space. Upstairs, the Primary Bedroom Suite is very spacious and has large windows overlooking the front yard and its own Bathroom and dressing area. Two generous additional Bedrooms on the upper level share the second Full Bathroom. The lower level of the home is fully finished, with a Family Room and a fireplace, and walks out to the patio and common area at the rear of the home. Two parking spaces come with the property; one reserved and the other for guests. Walk to award-winning local public schools (Bells Mill ES and Cabin John MS in Churchill cluster), nearby parks and upscale shopping areas from this lovely home and wonderful community! New HVAC in 2019. Not Rockville as incorrectly stated by Zillow; located in Potomac, MD 20854
Location
State MD
County Montgomery
Zoning R90
Rooms
Basement Daylight, Partial, Fully Finished, Heated, Improved, Outside Entrance, Walkout Level
Interior
Interior Features Combination Dining/Living, Kitchen - Eat-In, Primary Bath(s), Upgraded Countertops, Window Treatments, Wood Floors, Floor Plan - Traditional
Hot Water Natural Gas
Heating Forced Air
Cooling Central A/C
Flooring Hardwood
Fireplaces Number 1
Fireplaces Type Screen
Equipment Dishwasher, Disposal, Dryer, Exhaust Fan, Icemaker, Microwave, Oven/Range - Gas, Refrigerator, Washer
Fireplace Y
Appliance Dishwasher, Disposal, Dryer, Exhaust Fan, Icemaker, Microwave, Oven/Range - Gas, Refrigerator, Washer
Heat Source Natural Gas
Exterior
Exterior Feature Deck(s)
Garage Spaces 2.0
Fence Partially
Amenities Available Common Grounds, Jog/Walk Path, Pool Mem Avail, Tot Lots/Playground
Waterfront N
Water Access N
Roof Type Shake
Accessibility None
Porch Deck(s)
Total Parking Spaces 2
Garage N
Building
Lot Description Backs to Trees
Story 3
Foundation Block
Sewer Public Sewer
Water Public
Architectural Style Contemporary
Level or Stories 3
Additional Building Above Grade, Below Grade
New Construction N
Schools
Elementary Schools Bells Mill
Middle Schools Cabin John
High Schools Winston Churchill
School District Montgomery County Public Schools
Others
HOA Fee Include Common Area Maintenance,Management,Snow Removal
Senior Community No
Tax ID 161000903481
Ownership Fee Simple
SqFt Source Assessor
Security Features Smoke Detector
Special Listing Condition Standard
Read Less
Want to know what your home might be worth? Contact us for a FREE valuation!

Our team is ready to help you sell your home for the highest possible price ASAP

Bought with MYONG S SIN • NewStar 1st Realty, LLC






