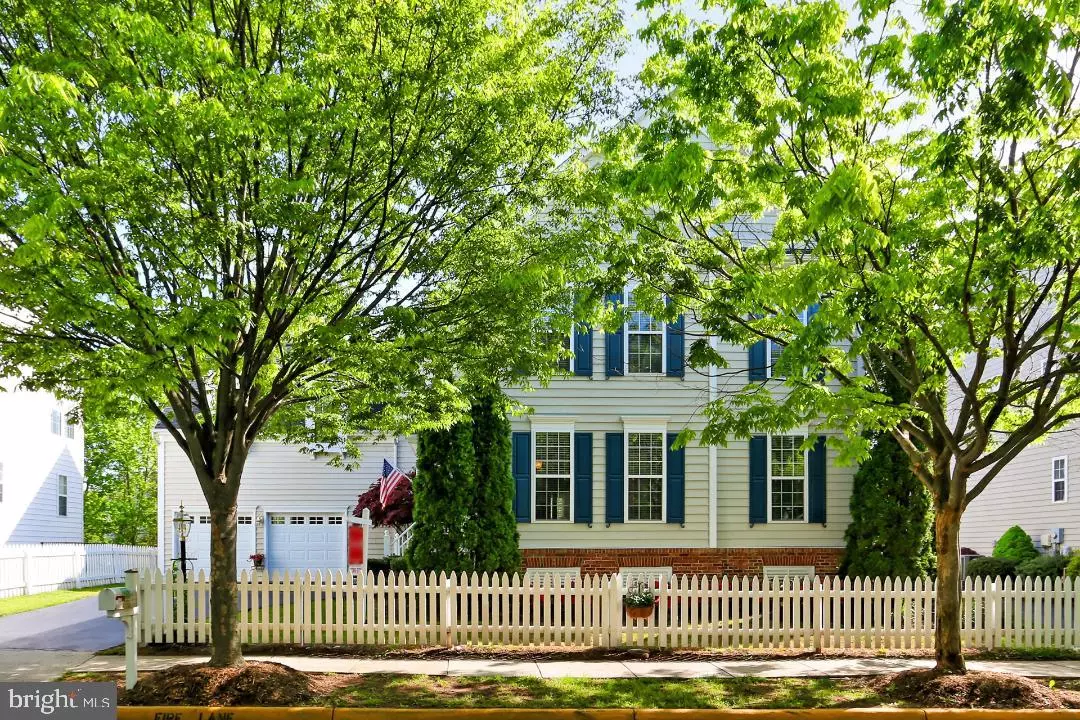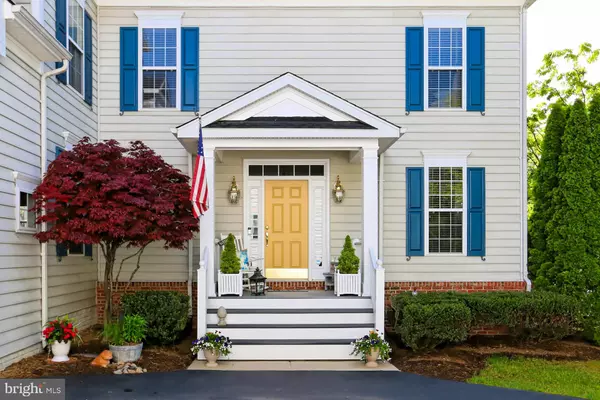$926,000
$899,000
3.0%For more information regarding the value of a property, please contact us for a free consultation.
20440 PECKHAM ST Ashburn, VA 20147
4 Beds
3 Baths
4,519 SqFt
Key Details
Sold Price $926,000
Property Type Single Family Home
Sub Type Detached
Listing Status Sold
Purchase Type For Sale
Square Footage 4,519 sqft
Price per Sqft $204
Subdivision Belmont Greene
MLS Listing ID VALO2025510
Sold Date 06/17/22
Style Colonial
Bedrooms 4
Full Baths 2
Half Baths 1
HOA Fees $115/mo
HOA Y/N Y
Abv Grd Liv Area 3,480
Originating Board BRIGHT
Year Built 2003
Annual Tax Amount $7,190
Tax Year 2022
Lot Size 6,534 Sqft
Acres 0.15
Property Description
Stunning home in the charming community of Belmont Greene awaiting your arrival! Pride of ownership shows throughout this award winning floor plan by Caruso homes with many custom updates. The home features three spacious levels plus an attached 2/car garage and offers a pleasant mix of open concept for family and friends to gather as well as private spaces.
The main level of the home features a welcoming foyer which ushers you into the bright and spacious home where an abundance of large windows stream natural light. The chef's kitchen with stainless steel appliances, double ovens, french style refrigerator, Corian counter tops, gas cook top, 42 inch cabinets, and a large glass door pantry will stir your senses. Enjoy daily dining at the bar style seating at the center island or step outside to the multi-area patio and deck for open air dining. Adjoining the kitchen a large family room offers simple relaxation in front of the cozy gas fireplace. The kitchen also adjoins the spectacular sun room which offers loads of light from walls of windows. The main level also features and elegant dining area and living room complete with decorative crown molding. A home office with custom built in bookshelves and a half bath complete the main level.
The upper level of the home offers four nice sized bedrooms, 2 baths, a large bonus room, and a sought after upper level laundry room. The primary bedroom suite features dual walk-in closets with custom shelving, an inviting en-suite bathroom with walk-in shower, soaking tub, and dual sinks, and a tray ceiling. A very large bonus room can be accessed from the master bedroom and can be used as a retreat off of the master or can be accessed via a private staircase from the main level so could be used as a recreation room. Three additional upstairs bedrooms share the nicely appointed hall bath. The very desirable upper level laundry room completes the upstairs of the home.
Fine craftsmanship continues in the lower level highlighted by a spacious recreation room with custom wet bar, movie projector and screen, and adjoining pool table room. The lower level also offers an additional room that could be used as a guest area, additional home office, gym, or craft room. There's even a wine room to store your wine! A workroom and unfinished area with a rough-in for a future bathroom complete the lower level.
Step outside onto the deck and patio to enjoy nature and the lush landscaping in the backyard with bird friendly perennials. In the evening, enjoy the front and back exterior lighting which creates a wonderful ambiance.
Close to schools, W&OD Trail, and Trailside Park. Excellent location close to Route 7, Dulles Greenway, and and an abundance of shopping and restaurants.
Schedule a showing today!
Location
State VA
County Loudoun
Zoning PDH3
Rooms
Other Rooms Living Room, Dining Room, Primary Bedroom, Bedroom 2, Bedroom 3, Bedroom 4, Kitchen, Family Room, Sun/Florida Room, Laundry, Other, Office, Recreation Room, Workshop, Media Room, Bathroom 2, Bonus Room, Primary Bathroom, Half Bath
Basement Fully Finished, Full
Interior
Interior Features Bar, Built-Ins, Carpet, Ceiling Fan(s), Chair Railings, Crown Moldings, Kitchen - Gourmet, Kitchen - Island, Walk-in Closet(s), Wood Floors, Double/Dual Staircase, Family Room Off Kitchen, Window Treatments
Hot Water Natural Gas
Heating Forced Air
Cooling Central A/C
Flooring Carpet, Hardwood
Fireplaces Number 1
Equipment Cooktop, Dishwasher, Disposal, Dryer, Icemaker, Oven - Double, Refrigerator, Washer
Appliance Cooktop, Dishwasher, Disposal, Dryer, Icemaker, Oven - Double, Refrigerator, Washer
Heat Source Natural Gas
Laundry Upper Floor
Exterior
Exterior Feature Deck(s), Patio(s)
Parking Features Garage - Front Entry
Garage Spaces 2.0
Amenities Available Hot tub, Jog/Walk Path, Pool - Outdoor, Tennis Courts, Tot Lots/Playground, Volleyball Courts
Water Access N
Accessibility Other
Porch Deck(s), Patio(s)
Attached Garage 2
Total Parking Spaces 2
Garage Y
Building
Lot Description Landscaping
Story 3
Foundation Other
Sewer Public Sewer
Water Public
Architectural Style Colonial
Level or Stories 3
Additional Building Above Grade, Below Grade
New Construction N
Schools
Elementary Schools Belmont Station
Middle Schools Trailside
High Schools Stone Bridge
School District Loudoun County Public Schools
Others
HOA Fee Include Common Area Maintenance,Management,Pool(s),Trash
Senior Community No
Tax ID 116455465000
Ownership Fee Simple
SqFt Source Assessor
Special Listing Condition Standard
Read Less
Want to know what your home might be worth? Contact us for a FREE valuation!

Our team is ready to help you sell your home for the highest possible price ASAP

Bought with Alanna Nichols • Atoka Properties





