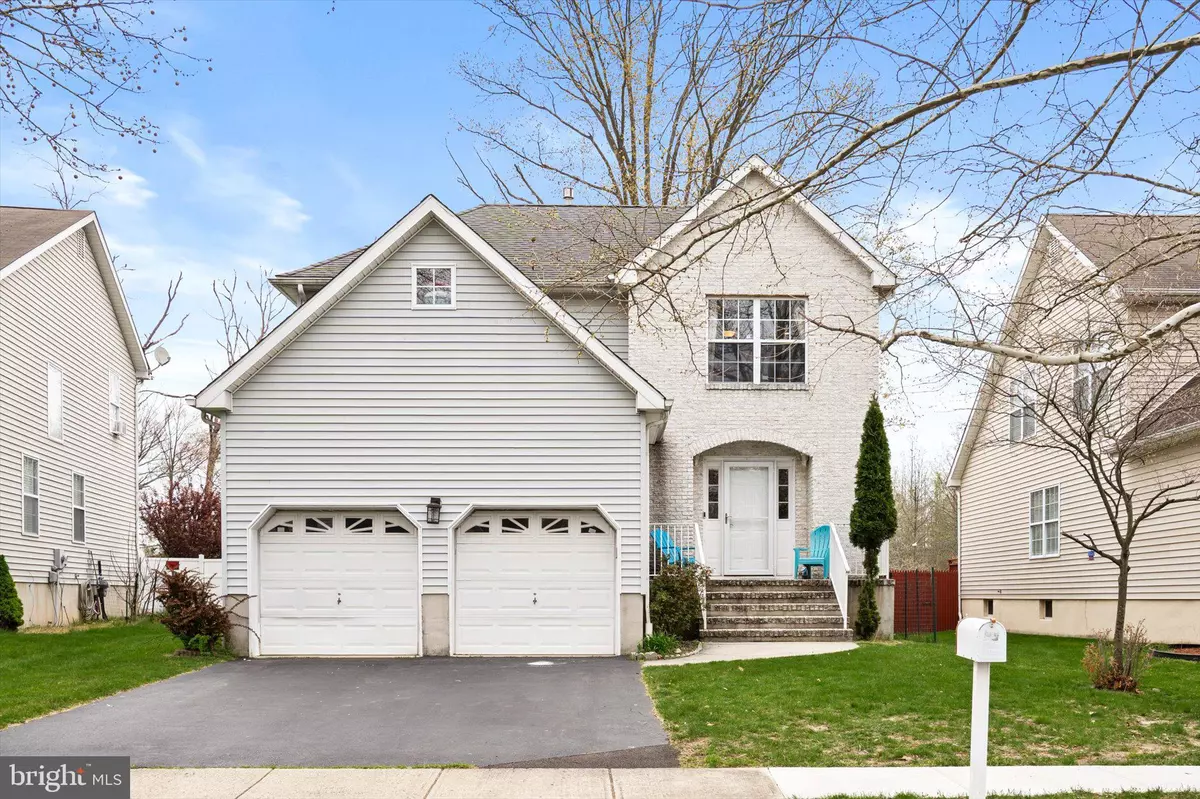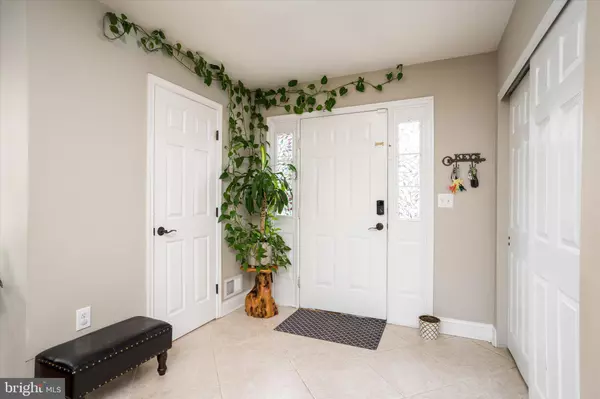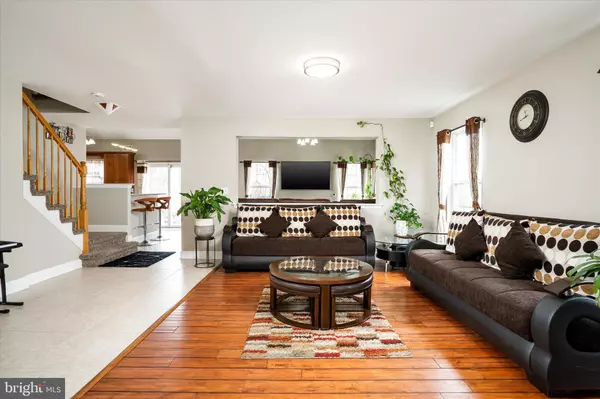$600,000
$574,900
4.4%For more information regarding the value of a property, please contact us for a free consultation.
112 CANAL VIEW DRIVE Lawrenceville, NJ 08648
3 Beds
3 Baths
2,621 SqFt
Key Details
Sold Price $600,000
Property Type Single Family Home
Sub Type Detached
Listing Status Sold
Purchase Type For Sale
Square Footage 2,621 sqft
Price per Sqft $228
Subdivision Yorkshire
MLS Listing ID NJME2015662
Sold Date 06/21/22
Style Colonial
Bedrooms 3
Full Baths 2
Half Baths 1
HOA Fees $40/mo
HOA Y/N Y
Abv Grd Liv Area 1,996
Originating Board BRIGHT
Year Built 2000
Annual Tax Amount $10,918
Tax Year 2021
Lot Size 5,227 Sqft
Acres 0.12
Lot Dimensions 0.00 x 0.00
Property Sub-Type Detached
Property Description
Not to be missed! Upgraded, three bedroom colonial with a finished basement, garage, and property backing to woods. This home offers a wonderful open floor plan with the kitchen and family room open to each other with soaring vaulted ceilings above. Shiny hardwood and tile flooring on the first floor - brand new carpet on the upper floor. The upgraded kitchen has cherry cabinets, granite counters, stainless steel appliances, pantry closet and a newer gas stove and dishwasher. Abundant storage and work spaces makes meal prep a breeze. Enjoy casual dining at the breakfast bar and more formal meals in the dining room. Sliding glass doors lead out to the deck and yard where you can sit and enjoy the view of the trees. A turned staircase takes you to the upper floor where you'll find three good sized bedrooms and two full baths. The primary bedroom features a walk-in closet, access to attic storage room, and an ensuite bathroom with a shower, jetted tub and dual vanity. Two more bedrooms and a hall bath with walk-in shower complete the upper floor. The finished basement has an enormous recreation space and an area that could be used as a home office. There's a full size closet and the utility room has even more storage space. The attached two-car garage has an epoxy painted floor, built-in shelving and automatic garage door openers. Other features of the home include: New furnace and central air (18 months), upper floor carpet (1 yr), water heater (3 yrs), stove and dishwasher, (3 yrs), closet organizers, full appliance package including front-loading Samsung washer and dryer (2018), recessed lighting and fan in basement. Great location in Lawrenceville - close to all the big shopping centers yet set off the main road away from traffic.
Location
State NJ
County Mercer
Area Lawrence Twp (21107)
Zoning PVD2
Rooms
Other Rooms Living Room, Dining Room, Bedroom 2, Bedroom 3, Kitchen, Family Room, Bedroom 1, Other, Recreation Room
Basement Fully Finished
Interior
Interior Features Family Room Off Kitchen, Floor Plan - Open, Kitchen - Eat-In, Pantry, Primary Bath(s), Recessed Lighting, Soaking Tub, Stall Shower, Upgraded Countertops, Walk-in Closet(s), Window Treatments, Wood Floors
Hot Water Natural Gas
Heating Forced Air
Cooling Central A/C
Flooring Hardwood, Ceramic Tile, Carpet
Equipment Built-In Microwave, Dishwasher, Dryer - Front Loading, Oven - Self Cleaning, Oven/Range - Gas, Stainless Steel Appliances, Washer - Front Loading, Water Heater
Appliance Built-In Microwave, Dishwasher, Dryer - Front Loading, Oven - Self Cleaning, Oven/Range - Gas, Stainless Steel Appliances, Washer - Front Loading, Water Heater
Heat Source Natural Gas
Exterior
Parking Features Additional Storage Area, Garage - Front Entry, Garage Door Opener, Inside Access
Garage Spaces 4.0
Water Access N
View Trees/Woods
Accessibility None
Attached Garage 2
Total Parking Spaces 4
Garage Y
Building
Lot Description Backs to Trees, Front Yard, Rear Yard
Story 2
Foundation Block
Sewer Public Sewer
Water Public
Architectural Style Colonial
Level or Stories 2
Additional Building Above Grade, Below Grade
New Construction N
Schools
School District Lawrence Township
Others
HOA Fee Include Common Area Maintenance,Pool(s)
Senior Community No
Tax ID 07-05201 09-00007
Ownership Fee Simple
SqFt Source Assessor
Special Listing Condition Standard
Read Less
Want to know what your home might be worth? Contact us for a FREE valuation!

Our team is ready to help you sell your home for the highest possible price ASAP

Bought with Olga St.Pierre • Keller Williams Real Estate-Langhorne





