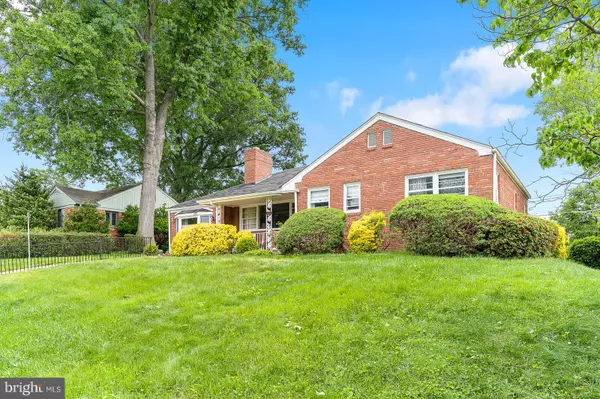$625,000
$710,000
12.0%For more information regarding the value of a property, please contact us for a free consultation.
2913 LINDEN LN Falls Church, VA 22042
3 Beds
2 Baths
1,620 SqFt
Key Details
Sold Price $625,000
Property Type Single Family Home
Sub Type Detached
Listing Status Sold
Purchase Type For Sale
Square Footage 1,620 sqft
Price per Sqft $385
Subdivision Hillwood
MLS Listing ID VAFX2072146
Sold Date 07/08/22
Style Ranch/Rambler
Bedrooms 3
Full Baths 2
HOA Y/N N
Abv Grd Liv Area 1,620
Originating Board BRIGHT
Year Built 1951
Annual Tax Amount $8,281
Tax Year 2021
Lot Size 8,619 Sqft
Acres 0.2
Property Description
Charming brick rambler with over 1,600 sq. ft. of living space on a picturesque street in the highly sought-after Hillwood neighborhood and only a block from beautiful Azalea park and the newly updated playground. Commuters will love the proximity to nearby Falls Church Metro (just 1 mile away).
Three bedrooms, two full baths, and beautiful hardwood floors throughout. The converted garage offers additional square footage as a 2nd entertainment area, exercise room, or spacious home office.
Take advantage of 2 porches located on the front and back of the home to relax with your family and guests. The back screened-in porch leads to a deck perfect for outdoor entertaining and a well-maintained backyard including a separate storage shed.
Are you looking for nearby events, attractions, and venues? The property is just under 8 miles from downtown DC theaters, monuments, and museums including The Kennedy Center, Lincoln Memorial, and The National Mall.
Conveniently located for trips anywhere in the Washington Metro Area, you'll enjoy quick access to Rts. 7, 50, 29, 66, 95, and 495. Shopping and dining options are just minutes away and include large retailers and small-town businesses. Home Warranty
Location
State VA
County Fairfax
Zoning 140
Rooms
Other Rooms Living Room, Dining Room, Primary Bedroom, Kitchen, Family Room, Laundry, Bathroom 2, Bathroom 3
Main Level Bedrooms 3
Interior
Interior Features Attic, Dining Area, Family Room Off Kitchen, Floor Plan - Traditional, Formal/Separate Dining Room, Kitchen - Country, Primary Bath(s), Wood Floors
Hot Water Natural Gas
Heating Central
Cooling Central A/C
Flooring Wood, Tile/Brick
Fireplaces Number 1
Fireplaces Type Mantel(s), Screen, Wood
Equipment Dishwasher, Disposal, Icemaker, Oven - Self Cleaning, Oven/Range - Electric, Dryer - Electric, Exhaust Fan, Refrigerator, Stainless Steel Appliances, Washer
Fireplace Y
Appliance Dishwasher, Disposal, Icemaker, Oven - Self Cleaning, Oven/Range - Electric, Dryer - Electric, Exhaust Fan, Refrigerator, Stainless Steel Appliances, Washer
Heat Source Natural Gas
Laundry Main Floor
Exterior
Exterior Feature Deck(s), Porch(es), Screened
Utilities Available Electric Available, Cable TV Available, Phone
Waterfront N
Water Access N
Accessibility Level Entry - Main
Porch Deck(s), Porch(es), Screened
Garage N
Building
Lot Description Front Yard, Irregular, Landscaping, Rear Yard
Story 1
Foundation Crawl Space
Sewer Public Sewer
Water Public
Architectural Style Ranch/Rambler
Level or Stories 1
Additional Building Above Grade, Below Grade
New Construction N
Schools
Elementary Schools Call School Board
Middle Schools Call School Board
High Schools Call School Board
School District Fairfax County Public Schools
Others
Senior Community No
Tax ID 0513 03 0092
Ownership Fee Simple
SqFt Source Assessor
Acceptable Financing Conventional, FHA, VHDA, VA
Listing Terms Conventional, FHA, VHDA, VA
Financing Conventional,FHA,VHDA,VA
Special Listing Condition Standard
Read Less
Want to know what your home might be worth? Contact us for a FREE valuation!

Our team is ready to help you sell your home for the highest possible price ASAP

Bought with Jenny K Ko • RE/MAX Gateway, LLC






