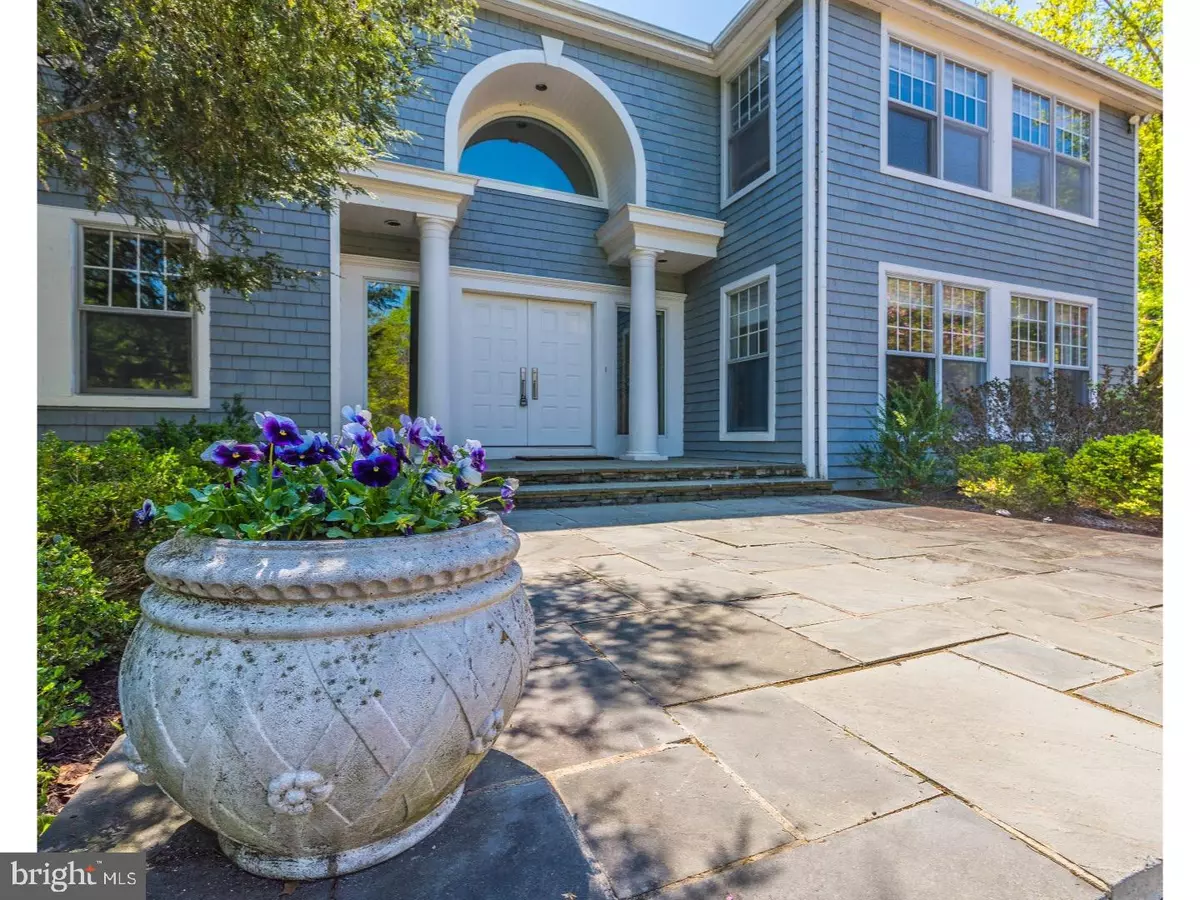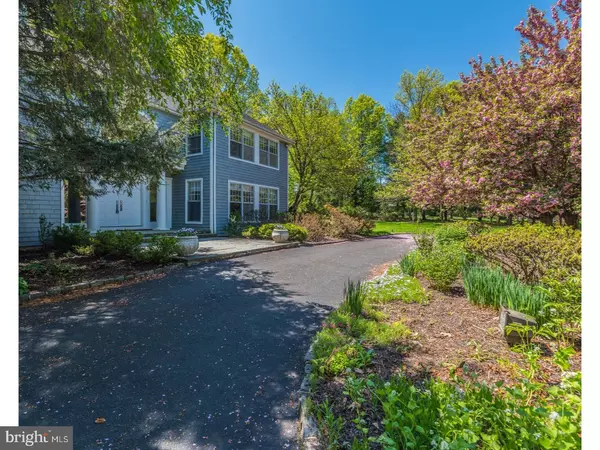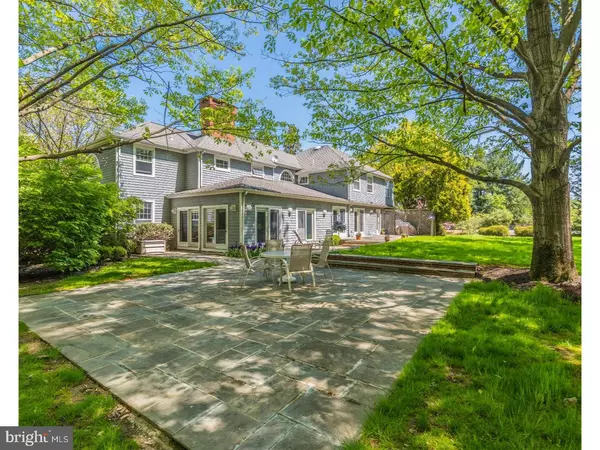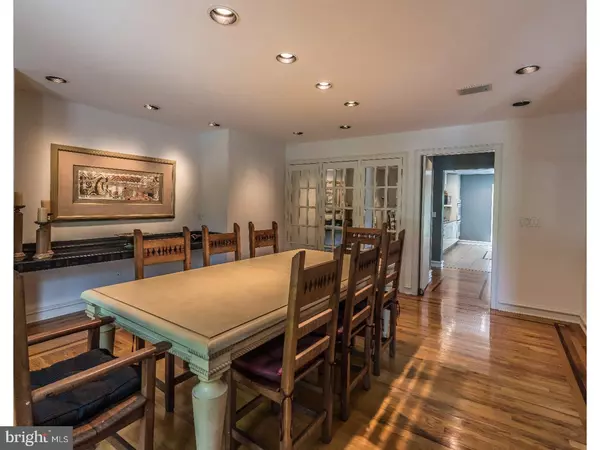$799,900
$799,900
For more information regarding the value of a property, please contact us for a free consultation.
1430 PHEASANT RUN CIR Yardley, PA 19067
5 Beds
5 Baths
5,581 SqFt
Key Details
Sold Price $799,900
Property Type Single Family Home
Sub Type Detached
Listing Status Sold
Purchase Type For Sale
Square Footage 5,581 sqft
Price per Sqft $143
Subdivision Timber Lakes
MLS Listing ID 1000240769
Sold Date 06/22/18
Style Traditional
Bedrooms 5
Full Baths 4
Half Baths 1
HOA Y/N N
Abv Grd Liv Area 5,581
Originating Board TREND
Year Built 1987
Annual Tax Amount $19,962
Tax Year 2018
Lot Size 2.549 Acres
Acres 2.55
Lot Dimensions IRR
Property Description
This Spacious 5 Bedroom, 4.1 Bath Home was custom built by prestigious and quality builder, Worthington. Located in sought after "Timber Lakes" on over 2.5 acres, complete with a park like backyard and tennis court, the setting is serene and has front views of 1 of the 7 community ponds. The Open 2 Story Foyer has wonderful natural light, gorgeous custom hardwood floors and is open to the Dining Room on the left and step down into the Formal Living Room on the right. The Dining Room contains custom closets, a built in granite server and a room size that is great for large dinner parties. The Living Room is equally sizeable and has a gas fireplace with marble surround and custom mantle. The Gathering Room contains walls of windows with 2 different exposures, gas fireplace and is open to the Modern Kitchen. The Gourmet kitchen offers high-end Siematic Cabinetry, granite counter tops, Gaggenau 4-burner gas cooktop, double Thermador oven, SubZero refrigerator and large Breakfast Area. A great addition is the First Floor in-law or au pair suite with a its own Bath. The Main Suite has window exposures on all sides, a tray ceiling, hardwood floors, a fireplace, 2 walk-in closets and a luxurious Bath with marble Jacuzzi tub and sauna shower. There is a Bedroom with its own Bath and 2 additional Bedrooms sharing a Hall Bath to complete the 2nd Fl. The basement is mostly finished with a huge Recreation Room with a built-in entertainment center, great storage areas including a huge cedar closet, a workshop area in the unfinished portion, and an additional entrance set of stairs from the Garage. Other highlights: Central Vac, Speaker System, an abundance of overhead lighting, First Floor Office with built-ins and Laundry/Mud Room with built-ins, sink and outside entrance. Numerous large flagstone patios abound so you can enjoy the landscaped grounds, the rear wooded views, the fruit orchard, and much, much more in this beautiful community with its 7 scenic ponds and gorgeous vegetation. Exciting update: Pennsbury School District has received the 2017 award for Best Communities for Music Education! Property has been reassessed. Tax amount listed is current.
Location
State PA
County Bucks
Area Lower Makefield Twp (10120)
Zoning R1
Rooms
Other Rooms Living Room, Dining Room, Primary Bedroom, Bedroom 2, Bedroom 3, Kitchen, Family Room, Bedroom 1, In-Law/auPair/Suite, Laundry, Loft, Other, Office, Attic
Basement Full
Interior
Interior Features Primary Bath(s), Kitchen - Island, Ceiling Fan(s), Central Vacuum, Sprinkler System, Water Treat System, Wet/Dry Bar, Stall Shower, Dining Area
Hot Water Propane
Heating Forced Air, Zoned
Cooling Central A/C
Flooring Wood, Fully Carpeted, Tile/Brick, Marble
Fireplaces Type Marble, Gas/Propane
Equipment Oven - Double, Dishwasher
Fireplace N
Appliance Oven - Double, Dishwasher
Heat Source Bottled Gas/Propane
Laundry Main Floor
Exterior
Exterior Feature Patio(s)
Parking Features Inside Access, Garage Door Opener, Oversized
Garage Spaces 3.0
Utilities Available Cable TV
View Y/N Y
Water Access N
View Water
Roof Type Pitched
Accessibility None
Porch Patio(s)
Attached Garage 3
Total Parking Spaces 3
Garage Y
Building
Lot Description Sloping, Trees/Wooded, Front Yard, Rear Yard, SideYard(s)
Story 2
Sewer On Site Septic
Water Well
Architectural Style Traditional
Level or Stories 2
Additional Building Above Grade
Structure Type Cathedral Ceilings,9'+ Ceilings
New Construction N
Schools
School District Pennsbury
Others
Senior Community No
Tax ID 20-003-031-015
Ownership Fee Simple
Read Less
Want to know what your home might be worth? Contact us for a FREE valuation!

Our team is ready to help you sell your home for the highest possible price ASAP

Bought with Non Subscribing Member • Non Member Office






