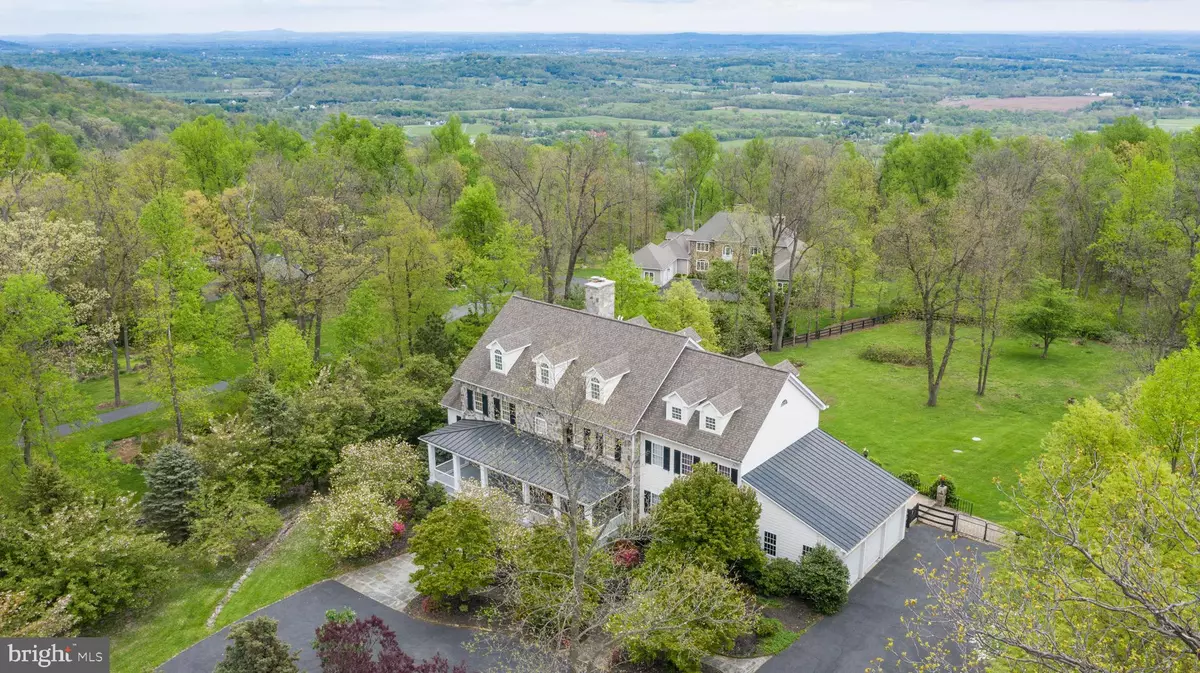$1,350,000
$1,499,999
10.0%For more information regarding the value of a property, please contact us for a free consultation.
18388 BLUERIDGE MOUNTAIN RD Bluemont, VA 20135
5 Beds
6 Baths
6,954 SqFt
Key Details
Sold Price $1,350,000
Property Type Single Family Home
Sub Type Detached
Listing Status Sold
Purchase Type For Sale
Square Footage 6,954 sqft
Price per Sqft $194
Subdivision None Available
MLS Listing ID VALO2026602
Sold Date 07/15/22
Style Colonial
Bedrooms 5
Full Baths 5
Half Baths 1
HOA Y/N N
Abv Grd Liv Area 6,954
Originating Board BRIGHT
Year Built 2001
Annual Tax Amount $8,384
Tax Year 2022
Lot Size 4.370 Acres
Acres 4.37
Property Description
Magnificent and stately colonial estate perched on the mountain. This home exudes tradition and style from the spacious front porch and in through the leaded glass-paneled front door to the stunning hardwoods, high baseboards and extensive double-crown moulding. Large office with dreamy landscaped views (some might use this as a formal living room) and a formal dining room with space for lots of friends. Main living/family room area w/built-ins and cozy fireplace leads to the amazing gourmet kitchen w/mahogany cabinets, Italian Carrara Marble countertops, and top-of-the-line GE Monogram appliances, 6-burner cooking plus skillet, double ovens & farmhouse sink plus butler's pantry and a giant pantry. Invigorating daily sunrises accentuate your views of Loudoun Valley and beyond from your private 4+ acre lot. The main level also features a secondary owner's suite with luxury bath and multiple walk-in closets. Upstairs you'll have sweet dreams in your massive owner's suite with built-ins and cozy fireplace, sitting area, two walk-in closets, a shoe closet, and an amazing owner's bath...mahogany vanities & big jetted tub to soak away the stresses of the day. Large secondary bedroomsone an en-suite, and the other two a Jack-n-jill w/bath and walk-in closets. But wait, there's more! Go up one more level...not only will you enjoy spectacular views of the Valley but its also perfect for a bonus room, exercise room, or perhaps a nanny suite with a full bath. The unfinished basement is framed up and complete with a fireplace (wood stove) and ready for your finishing touches. Take a stroll around the exterior and enjoy the extensive hardscape including large terrace w/grilling station, elegant steps to the yard, stone patio w/pergola and outdoor fireplace with chimney, nature and landscaping. Don't miss the plethora of wild raspberries! This amazing lot extends past the rear fence-line. Love nature? Amazing location with Dogwood, Cherry Blossom and Magnolia Trees; fragrant Lilacs, Azalea, Peonies, and Iris flowers throughout. Located across from Bears Den Recreation Area and just steps from the Appalachian Trail head and in the heart of Virginia Wine Country and close to many area wineries and breweries! You will LOVE to call this HOME! Property can become a dream home, and/or cater to the bustling Loudoun County vacation/getaway destination industry as a business opportunity. Roof-2015, HVAC-2021, Newer appliances, Entry gate w/all the electronics ($10k) ready for you to install.
Location
State VA
County Loudoun
Zoning AR1
Rooms
Other Rooms Living Room, Dining Room, Primary Bedroom, Bedroom 2, Bedroom 3, Bedroom 4, Kitchen, Breakfast Room, Bedroom 1, Office, Bonus Room
Basement Full, Space For Rooms, Unfinished, Walkout Stairs, Walkout Level
Main Level Bedrooms 1
Interior
Interior Features Breakfast Area, Built-Ins, Butlers Pantry, Carpet, Ceiling Fan(s), Crown Moldings, Entry Level Bedroom, Floor Plan - Traditional, Formal/Separate Dining Room, Kitchen - Gourmet, Kitchen - Island, Pantry, Recessed Lighting, Soaking Tub, Stain/Lead Glass, Tub Shower, Upgraded Countertops, Walk-in Closet(s), Wood Floors
Hot Water Electric
Heating Forced Air
Cooling Ceiling Fan(s), Central A/C
Flooring Hardwood, Carpet, Ceramic Tile
Fireplaces Number 3
Fireplaces Type Gas/Propane, Fireplace - Glass Doors, Wood
Equipment Built-In Range, Commercial Range, Dishwasher, Dryer, Exhaust Fan, Icemaker, Microwave, Range Hood, Refrigerator, Washer
Fireplace Y
Appliance Built-In Range, Commercial Range, Dishwasher, Dryer, Exhaust Fan, Icemaker, Microwave, Range Hood, Refrigerator, Washer
Heat Source Propane - Leased, Electric
Laundry Main Floor
Exterior
Exterior Feature Patio(s), Porch(es), Terrace
Garage Garage - Side Entry, Garage Door Opener
Garage Spaces 3.0
Waterfront N
Water Access N
Roof Type Architectural Shingle
Accessibility None
Porch Patio(s), Porch(es), Terrace
Attached Garage 3
Total Parking Spaces 3
Garage Y
Building
Story 4
Foundation Concrete Perimeter
Sewer On Site Septic
Water Well
Architectural Style Colonial
Level or Stories 4
Additional Building Above Grade, Below Grade
New Construction N
Schools
Elementary Schools Round Hill
Middle Schools Harmony
High Schools Woodgrove
School District Loudoun County Public Schools
Others
Senior Community No
Tax ID 649459878000
Ownership Fee Simple
SqFt Source Assessor
Horse Property N
Special Listing Condition Standard
Read Less
Want to know what your home might be worth? Contact us for a FREE valuation!

Our team is ready to help you sell your home for the highest possible price ASAP

Bought with Jon C. Silvey • Compass






