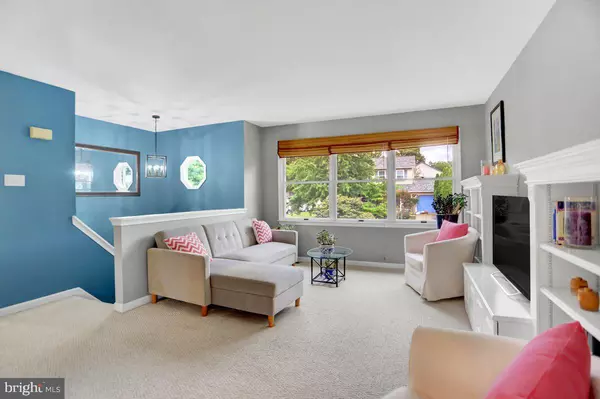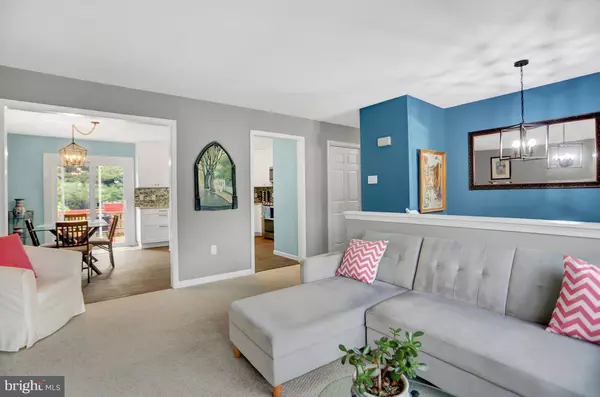$389,400
$390,000
0.2%For more information regarding the value of a property, please contact us for a free consultation.
1011 CHERYLS CT Frederick, MD 21703
3 Beds
3 Baths
2,200 SqFt
Key Details
Sold Price $389,400
Property Type Single Family Home
Sub Type Detached
Listing Status Sold
Purchase Type For Sale
Square Footage 2,200 sqft
Price per Sqft $177
Subdivision West Linden Hills
MLS Listing ID MDFR2021404
Sold Date 07/29/22
Style Split Foyer
Bedrooms 3
Full Baths 2
Half Baths 1
HOA Y/N N
Abv Grd Liv Area 2,200
Originating Board BRIGHT
Year Built 1992
Annual Tax Amount $4,503
Tax Year 2021
Lot Size 7,641 Sqft
Acres 0.18
Property Description
This small neighborhood is Frederick's best kept secret. Located on the hill above the Golden Mile, this property offers updated bathrooms and kitchen, fresh paint and is move in ready, Open floor plan, the gorgeous kitchen with it's new slider offers tiled backsplash, new Ikea cabinets, stainless appliances, quartz counters and ceramic tiled floor. Baths have all been updated, with convenient second full bath in basement, perfect for teens, in-laws or enjoy family entertaining, Roof is only 7 years old , Very private back yard with mature gardens and landscaping. This community is very convenient, close to shopping and all commuter routes. Enjoy historic downtown Frederick only 10 minutes away.
Location
State MD
County Frederick
Zoning R6
Rooms
Other Rooms Living Room, Bedroom 2, Bedroom 3, Kitchen, Family Room, Bedroom 1, Other, Bathroom 1, Bathroom 2, Bathroom 3
Basement Daylight, Full
Main Level Bedrooms 3
Interior
Interior Features Carpet, Combination Kitchen/Dining, Floor Plan - Open, Kitchen - Eat-In, Tub Shower, Window Treatments
Hot Water Natural Gas
Heating Forced Air
Cooling Central A/C
Flooring Ceramic Tile, Carpet, Laminate Plank
Equipment Built-In Microwave, Dishwasher, Disposal, Dryer, Exhaust Fan, Humidifier, Icemaker, Oven/Range - Electric, Refrigerator, Stainless Steel Appliances, Washer, Water Heater
Appliance Built-In Microwave, Dishwasher, Disposal, Dryer, Exhaust Fan, Humidifier, Icemaker, Oven/Range - Electric, Refrigerator, Stainless Steel Appliances, Washer, Water Heater
Heat Source Natural Gas
Laundry Lower Floor
Exterior
Exterior Feature Deck(s)
Garage Garage Door Opener
Garage Spaces 1.0
Fence Rear
Waterfront N
Water Access N
View Trees/Woods
Roof Type Architectural Shingle
Accessibility None
Porch Deck(s)
Attached Garage 1
Total Parking Spaces 1
Garage Y
Building
Story 2
Foundation Block
Sewer Public Sewer
Water Public
Architectural Style Split Foyer
Level or Stories 2
Additional Building Above Grade, Below Grade
New Construction N
Schools
School District Frederick County Public Schools
Others
Senior Community No
Tax ID 1102167514
Ownership Fee Simple
SqFt Source Assessor
Special Listing Condition Standard
Read Less
Want to know what your home might be worth? Contact us for a FREE valuation!

Our team is ready to help you sell your home for the highest possible price ASAP

Bought with James D Decker • Redfin Corp






