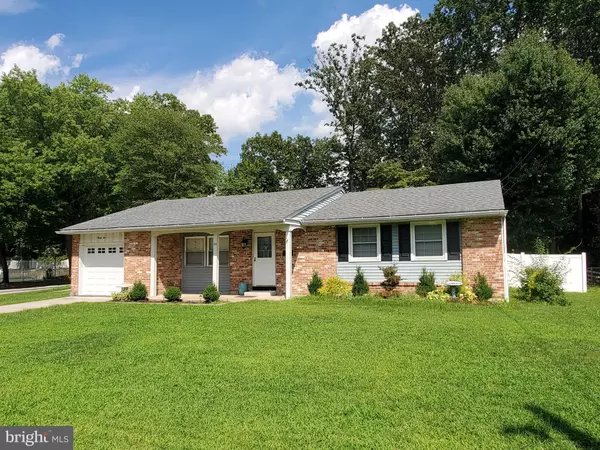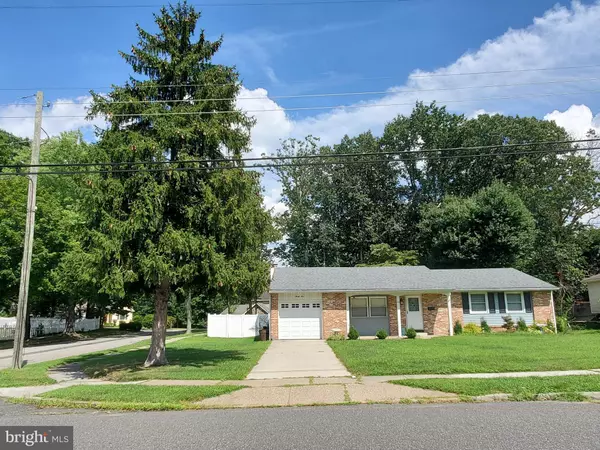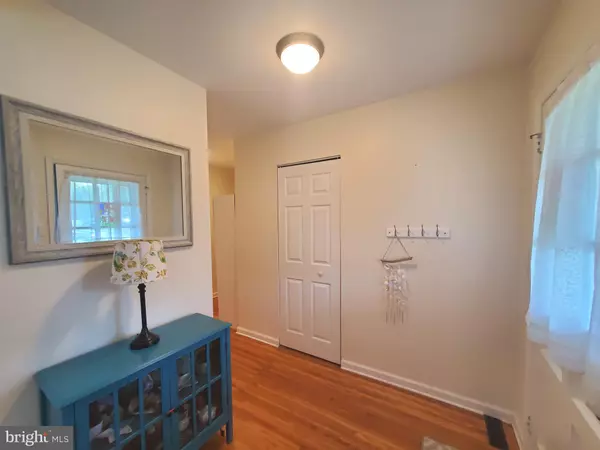$312,000
$280,000
11.4%For more information regarding the value of a property, please contact us for a free consultation.
35 FORREST DR Blackwood, NJ 08012
3 Beds
2 Baths
1,450 SqFt
Key Details
Sold Price $312,000
Property Type Single Family Home
Sub Type Detached
Listing Status Sold
Purchase Type For Sale
Square Footage 1,450 sqft
Price per Sqft $215
Subdivision Wedgewood
MLS Listing ID NJGL2019974
Sold Date 09/22/22
Style Ranch/Rambler
Bedrooms 3
Full Baths 2
HOA Y/N N
Abv Grd Liv Area 1,450
Originating Board BRIGHT
Year Built 1965
Annual Tax Amount $6,364
Tax Year 2021
Lot Size 0.254 Acres
Acres 0.25
Lot Dimensions 87.00 x 127.00
Property Description
Located in the Wedgewood neighborhood of Washington Twp, this home has everything you are looking for packed into single story living! 35 Forrest Dr is nestled on a large corner lot in a quiet community, with a spacious driveway leading to a one car garage. Walk the front pathway past the landscaped flower beds and covered porch through the front door and be instantly amazed! There is a conveniently located coat closet in the entryway, but the true eye catcher is the bright, spacious great room. This combined living and dining area runs the width of the house, providing plenty of room and an easy flow for entertaining. This room features recessed lighting, a tray ceiling, and is open to both the kitchen and the sunken living room. The original hardwood floors extend from this room, down the hallway, and into the bedrooms. A half wall with marble top separates the dining area from the kitchen, providing additional counter space, or the perfect area to pull up a stool and drink your coffee in the mornings. The kitchen features ceramic tile flooring, plenty of white cabinetry, a large sink, gas oven/range, microwave, dishwasher, fridge with ice/water dispenser, and a door to the backyard. Around the corner you will find the entrance to the full, unfinished basement (ready to be converted into additional living space) and the main level laundry room with newer washer/dryer and sink. From the kitchen you can also see the entire sunken living room, with lush carpeting and a brick wood burning fireplace. This room has direct access to the garage (with new garage door and a refinished floor), as well as glass sliders letting out into the large, fully fenced backyard. Down the hallway you will find additional closets and the full hall bath with ceramic floors, updated vanity, and tub/shower combo. There are also 3 nicely sized bedrooms, all with hardwood floors, closets, ceiling fans, and crown molding. The primary bedroom provides a private oasis with additional closet space and an updated en-suite bathroom with a marble tiled walk in shower. Not to be outdone by the interior, the backyard has it's own amenities with an extended patio, new 6' white vinyl privacy fence, tire swing, and an open grassy area surrounded by mature trees that provide a nice screen from the surrounding properties as well as shade on these hot summer days. Additional upgrades include a Nest thermostat, 2 year old HVAC, and neutral colored paint throughout. This beautifully maintained and updated rancher is a rare gem, so don't miss your opportunity to come see all it has to offer!
Location
State NJ
County Gloucester
Area Washington Twp (20818)
Zoning PR1
Rooms
Other Rooms Primary Bedroom, Bedroom 2, Bedroom 3, Kitchen, Family Room, Great Room, Laundry, Bathroom 1, Primary Bathroom
Basement Full, Interior Access, Unfinished
Main Level Bedrooms 3
Interior
Interior Features Attic, Carpet, Ceiling Fan(s), Combination Dining/Living, Crown Moldings, Dining Area, Entry Level Bedroom, Family Room Off Kitchen, Floor Plan - Open, Primary Bath(s), Recessed Lighting, Stall Shower, Tub Shower
Hot Water Natural Gas
Heating Forced Air, Programmable Thermostat
Cooling Central A/C
Flooring Ceramic Tile, Carpet, Hardwood
Fireplaces Number 1
Fireplaces Type Brick, Fireplace - Glass Doors, Wood
Equipment Built-In Range, Dishwasher, Dryer, Oven/Range - Gas, Refrigerator, Washer, Water Heater
Fireplace Y
Appliance Built-In Range, Dishwasher, Dryer, Oven/Range - Gas, Refrigerator, Washer, Water Heater
Heat Source Natural Gas
Laundry Main Floor
Exterior
Garage Additional Storage Area, Garage - Front Entry, Inside Access
Garage Spaces 4.0
Fence Fully, Privacy, Vinyl
Utilities Available Cable TV Available, Electric Available, Natural Gas Available, Sewer Available, Water Available
Waterfront N
Water Access N
View Garden/Lawn, Trees/Woods
Roof Type Shingle
Accessibility None
Attached Garage 1
Total Parking Spaces 4
Garage Y
Building
Lot Description Corner, Front Yard, Landscaping, Level, Rear Yard, SideYard(s)
Story 1
Foundation Block
Sewer Public Sewer
Water Public
Architectural Style Ranch/Rambler
Level or Stories 1
Additional Building Above Grade, Below Grade
Structure Type Dry Wall
New Construction N
Schools
School District Washington Township Public Schools
Others
Pets Allowed Y
Senior Community No
Tax ID 18-00195 08-00001
Ownership Fee Simple
SqFt Source Assessor
Acceptable Financing Cash, Conventional, FHA, FHA 203(b), VA
Listing Terms Cash, Conventional, FHA, FHA 203(b), VA
Financing Cash,Conventional,FHA,FHA 203(b),VA
Special Listing Condition Standard
Pets Description No Pet Restrictions
Read Less
Want to know what your home might be worth? Contact us for a FREE valuation!

Our team is ready to help you sell your home for the highest possible price ASAP

Bought with Dorothy Miller • Keller Williams Realty - Cherry Hill






