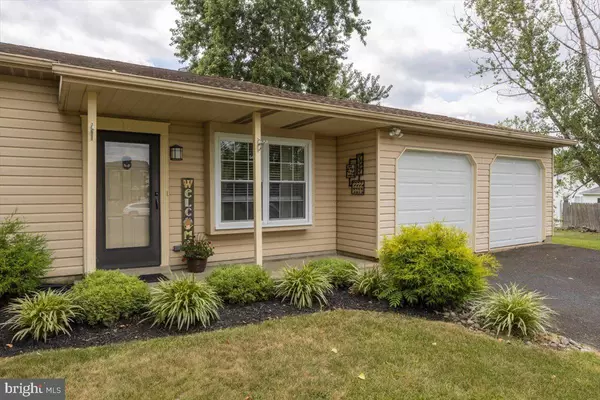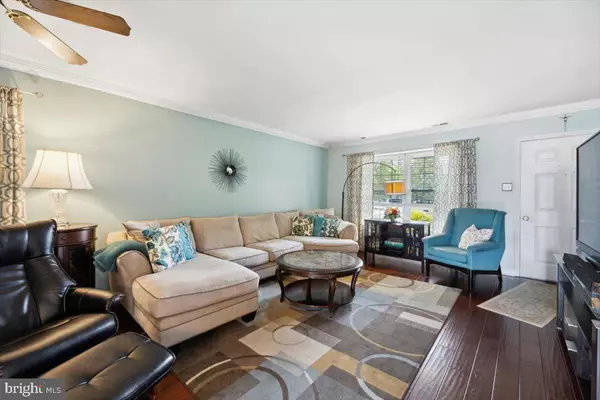$451,500
$419,900
7.5%For more information regarding the value of a property, please contact us for a free consultation.
1821 BRIARWOOD CIR Jamison, PA 18929
3 Beds
2 Baths
1,360 SqFt
Key Details
Sold Price $451,500
Property Type Single Family Home
Sub Type Detached
Listing Status Sold
Purchase Type For Sale
Square Footage 1,360 sqft
Price per Sqft $331
Subdivision Orchard Valley
MLS Listing ID PABU2033438
Sold Date 10/07/22
Style Ranch/Rambler
Bedrooms 3
Full Baths 2
HOA Y/N N
Abv Grd Liv Area 1,360
Originating Board BRIGHT
Year Built 1986
Annual Tax Amount $5,653
Tax Year 2022
Lot Size 0.360 Acres
Acres 0.36
Lot Dimensions 463 x 90 Y
Property Description
Convenient first floor living in this lovely 3 bedroom ranch in the highly sought after Orchard Valley in Warwick Township. Cherry hardwood floors greet you as you enter the cozy living room with crown molding. A formal dining room with wood burning fireplace is perfect for hosting special occasions and holiday meals. The eat-in kitchen offers plenty of counter and cabinet space, tile backsplash and full pantry. Step out through the glass doors to your own private oasis. Summertime sun and fun as you enjoy your beautiful in-ground pool, fire pit and Trex deck perfect for BBQ's. Back inside the primary suite with hardwood floors, walk-in closet and updated bath with white tile and marble vanity with stall shower. There are two other nice size bedrooms with ample closet space and a full hall bath with tub/shower. Convenient laundry area on the main floor. This home offers a 2 car garage, cul-de-sac location and backs to township preserve offering privacy. Shops, dining and historic Doylestown are just minutes away. Enjoy all that Bucks County has to offer with several parks and jogging/walking/paths. Award winning Central Bucks School District. Schedule your appointment today!
Location
State PA
County Bucks
Area Warwick Twp (10151)
Zoning R1
Rooms
Other Rooms Living Room, Dining Room, Primary Bedroom, Bedroom 2, Bedroom 3, Kitchen, Primary Bathroom
Main Level Bedrooms 3
Interior
Interior Features Carpet, Ceiling Fan(s), Crown Moldings, Entry Level Bedroom, Kitchen - Eat-In, Pantry, Primary Bath(s), Stall Shower, Tub Shower, Walk-in Closet(s), Wood Floors
Hot Water Electric
Heating Forced Air, Heat Pump - Electric BackUp
Cooling Central A/C
Flooring Carpet, Hardwood, Tile/Brick
Fireplaces Number 1
Fireplaces Type Corner, Fireplace - Glass Doors, Marble, Wood
Equipment Dishwasher, Disposal, Refrigerator, Oven/Range - Electric
Fireplace Y
Appliance Dishwasher, Disposal, Refrigerator, Oven/Range - Electric
Heat Source Electric
Laundry Main Floor
Exterior
Exterior Feature Deck(s), Porch(es)
Parking Features Garage - Front Entry
Garage Spaces 6.0
Fence Wood
Pool In Ground
Water Access N
Accessibility None
Porch Deck(s), Porch(es)
Attached Garage 2
Total Parking Spaces 6
Garage Y
Building
Lot Description Cul-de-sac, Front Yard, Level, Rear Yard
Story 1
Foundation Slab
Sewer Public Sewer
Water Public
Architectural Style Ranch/Rambler
Level or Stories 1
Additional Building Above Grade, Below Grade
New Construction N
Schools
Elementary Schools Jamison
Middle Schools Tamanend
High Schools Central Bucks High School East
School District Central Bucks
Others
Senior Community No
Tax ID 51-023-005
Ownership Fee Simple
SqFt Source Estimated
Acceptable Financing Cash, Conventional, FHA, VA
Listing Terms Cash, Conventional, FHA, VA
Financing Cash,Conventional,FHA,VA
Special Listing Condition Standard
Read Less
Want to know what your home might be worth? Contact us for a FREE valuation!

Our team is ready to help you sell your home for the highest possible price ASAP

Bought with Diane R Cardano-Casacio • EXP Realty, LLC






