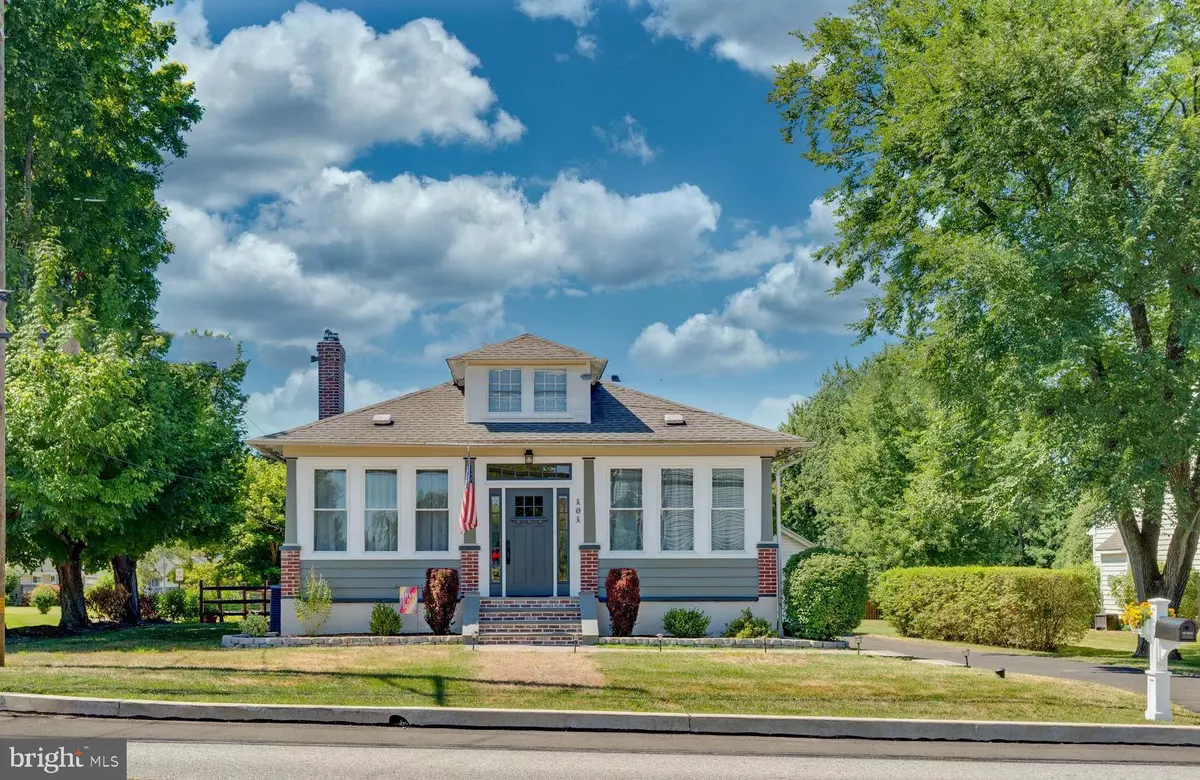$382,500
$350,000
9.3%For more information regarding the value of a property, please contact us for a free consultation.
101 BURNSIDE AVE Norristown, PA 19403
3 Beds
2 Baths
1,440 SqFt
Key Details
Sold Price $382,500
Property Type Single Family Home
Sub Type Detached
Listing Status Sold
Purchase Type For Sale
Square Footage 1,440 sqft
Price per Sqft $265
Subdivision None Available
MLS Listing ID PAMC2048056
Sold Date 10/12/22
Style Bungalow,Traditional
Bedrooms 3
Full Baths 2
HOA Y/N N
Abv Grd Liv Area 1,440
Originating Board BRIGHT
Year Built 1914
Annual Tax Amount $5,851
Tax Year 2021
Lot Size 0.496 Acres
Acres 0.5
Lot Dimensions 108.00 x 0.00
Property Description
Welcome home to 101 Burnside in Norristown. This absolutely adorable and well-maintained bungalow-style home is sure to impress. The curb appeal is undeniable and you will love the charm and character that continue throughout the interior. A vestibule with slate floors, shiplap, and painted brick walls leads you into the dining room. The spacious sun-filled room boasts a fireplace with a wood-burning insert flanked by both shelving and windows, crown molding, and beautiful hardwood floors that flow seamlessly into the living room. The floor plan is extremely flexible; the living room and dining area could be reversed if preferred. A sunroom, at the front of the house, is perfect for an in-home office or sitting room. The updated kitchen offers white shaker-style cabinets, granite countertops, stainless steel appliances, and a ceiling fan. From the kitchen step down to a bright and cheerful mud room with tile floors. There’s plenty of room for a bistro table to enjoy your morning coffee while overlooking the backyard. Built-in cubbies are perfect for dropping bags and coats when entering from the back deck. The primary bedroom is at the front of the house and offers hardwood floors, a ceiling fan, and a fabulous make-up/sitting room with additional storage. The hardwood floors flow through the hallway and into the second bedroom. The two bedrooms share a full hall bathroom with a tub/shower combo. Upstairs is the third bedroom with hardwood floors and two closets as well as the second bathroom offering a stall shower. The unfinished basement with high ceilings could easily be finished. The walls have recently been drywalled and neutrally painted. From the mudroom, step out to the deck where you can relax with your favorite drink or dine al fresco while entertaining. The corner lot offers a flat grass area providing plenty of space for fun and games or letting your four-legged friends run. There’s even a detached, oversized one-car garage, and parking will never be a problem with the long driveway.
Location
State PA
County Montgomery
Area West Norriton Twp (10663)
Zoning RESIDENTIAL
Rooms
Other Rooms Living Room, Dining Room, Primary Bedroom, Bedroom 2, Kitchen, Bedroom 1, Sun/Florida Room, Bathroom 2, Full Bath
Basement Full, Unfinished
Main Level Bedrooms 2
Interior
Interior Features Built-Ins, Ceiling Fan(s), Crown Moldings, Dining Area, Entry Level Bedroom, Floor Plan - Traditional, Stall Shower, Upgraded Countertops, Wood Floors
Hot Water Electric
Heating Heat Pump - Electric BackUp
Cooling Central A/C
Flooring Hardwood, Ceramic Tile, Luxury Vinyl Plank
Fireplaces Number 1
Fireplaces Type Brick, Wood
Furnishings No
Fireplace Y
Heat Source Electric
Laundry Basement
Exterior
Exterior Feature Deck(s)
Parking Features Oversized, Garage - Front Entry
Garage Spaces 4.0
Fence Wood
Water Access N
Roof Type Pitched,Shingle
Accessibility None
Porch Deck(s)
Total Parking Spaces 4
Garage Y
Building
Lot Description Corner
Story 1.5
Foundation Other
Sewer Public Sewer
Water Public
Architectural Style Bungalow, Traditional
Level or Stories 1.5
Additional Building Above Grade, Below Grade
New Construction N
Schools
School District Norristown Area
Others
Senior Community No
Tax ID 63-00-00760-005
Ownership Fee Simple
SqFt Source Assessor
Special Listing Condition Standard
Read Less
Want to know what your home might be worth? Contact us for a FREE valuation!

Our team is ready to help you sell your home for the highest possible price ASAP

Bought with Katelyn McNamara • RE/MAX Reliance






