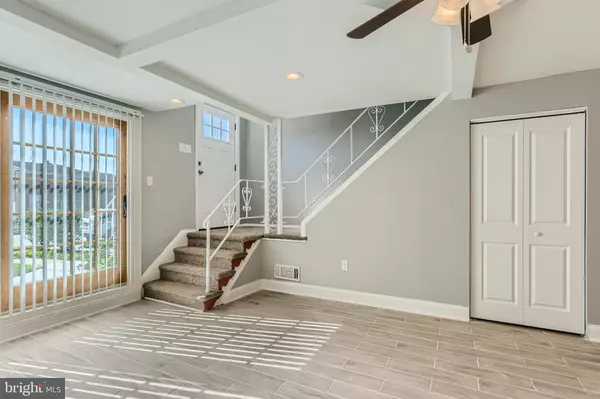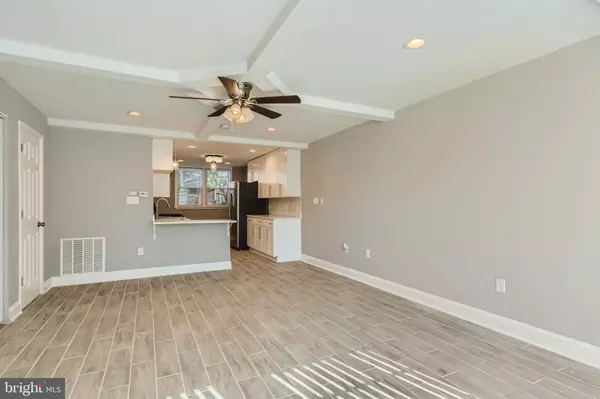$199,900
$199,900
For more information regarding the value of a property, please contact us for a free consultation.
4912 MIDLINE RD Baltimore, MD 21206
3 Beds
3 Baths
1,296 SqFt
Key Details
Sold Price $199,900
Property Type Townhouse
Sub Type Interior Row/Townhouse
Listing Status Sold
Purchase Type For Sale
Square Footage 1,296 sqft
Price per Sqft $154
Subdivision Frankford
MLS Listing ID MDBA2057570
Sold Date 10/17/22
Style Traditional
Bedrooms 3
Full Baths 2
Half Baths 1
HOA Y/N N
Abv Grd Liv Area 1,296
Originating Board BRIGHT
Year Built 1959
Annual Tax Amount $1,645
Tax Year 2022
Lot Size 1,296 Sqft
Acres 0.03
Property Description
Beautifully updated 3BR/2.5 townhome located in the quiet neighborhood of Frankford! Stroll the sidewalk that leads to the walkway of your forever home. Step up to the front door and notice the spacious patio with sliding doors that opens into your main floor. The amazing open concept living space offers tons of natural light, a spacious living/dining room with custom tray ceilings, and a view into the new kitchen. The kitchen features plenty of cabinets, stainless steel appliances, quartz counters with a herringbone pattern backsplash, a stainless sink, and a peninsula with seating and pendant lighting. Just past the kitchen is a convenient laundry room with storage and access to the fenced yard space. A half bath completes the main floor. The second floor boasts a primary bedroom with a large closet, a private bath featuring a skylight, a vessel sink, a walk in shower with an inlay tile design, and two additional sizable bedrooms and a full bath with inlay tile. From the kitchen step out to a yard with space for entertaining family and friends. Or, from the living room open the sliding doors for additional entertainment space. This home is ideal for new homeowners with a freshly painted interior, replacement windows and carpeting, and much more. Imagine all this and in close proximity to shopping, restaurants, and commuter routes.
Location
State MD
County Baltimore City
Zoning R-6
Rooms
Other Rooms Living Room, Bedroom 2, Bedroom 3, Kitchen, Bedroom 1, Office
Interior
Interior Features Carpet, Ceiling Fan(s), Combination Dining/Living, Floor Plan - Open, Primary Bath(s), Recessed Lighting, Skylight(s), Upgraded Countertops
Hot Water Natural Gas
Heating Forced Air
Cooling Central A/C, Ceiling Fan(s)
Flooring Ceramic Tile, Carpet
Equipment Built-In Microwave, Exhaust Fan, Icemaker, Microwave, Oven/Range - Gas, Refrigerator, Stainless Steel Appliances, Stove, Water Heater
Window Features Replacement
Appliance Built-In Microwave, Exhaust Fan, Icemaker, Microwave, Oven/Range - Gas, Refrigerator, Stainless Steel Appliances, Stove, Water Heater
Heat Source Natural Gas
Laundry Hookup
Exterior
Exterior Feature Patio(s)
Fence Chain Link, Rear
Water Access N
Roof Type Shingle
Accessibility 2+ Access Exits
Porch Patio(s)
Garage N
Building
Story 3
Foundation Slab
Sewer Public Sewer
Water Public
Architectural Style Traditional
Level or Stories 3
Additional Building Above Grade, Below Grade
Structure Type Dry Wall
New Construction N
Schools
School District Baltimore City Public Schools
Others
Senior Community No
Tax ID 0326206049 067
Ownership Ground Rent
SqFt Source Estimated
Special Listing Condition Standard
Read Less
Want to know what your home might be worth? Contact us for a FREE valuation!

Our team is ready to help you sell your home for the highest possible price ASAP

Bought with Matt M Ghazarian • EXP Realty, LLC






