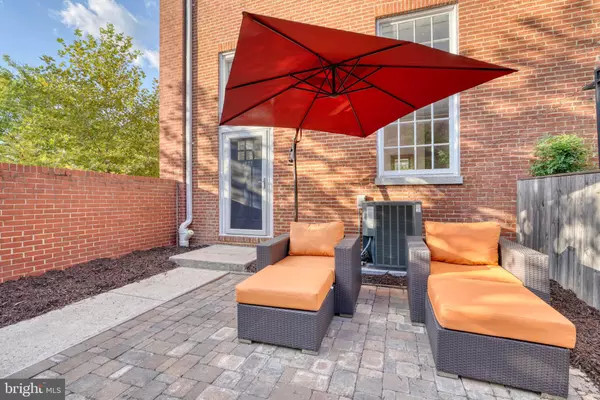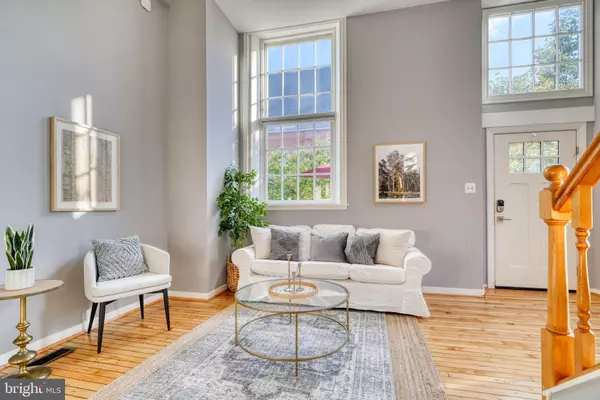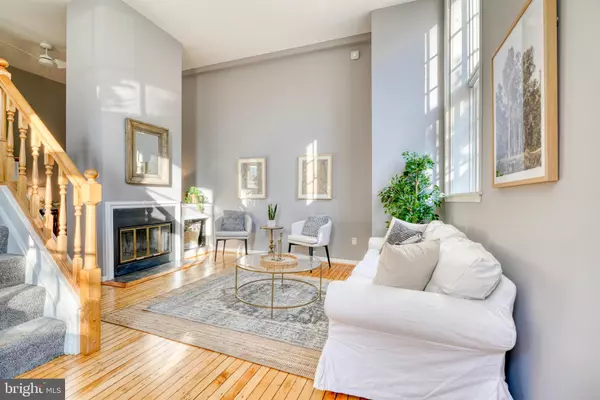$289,900
$289,900
For more information regarding the value of a property, please contact us for a free consultation.
825 S SHARP ST Baltimore, MD 21230
2 Beds
3 Baths
1,601 SqFt
Key Details
Sold Price $289,900
Property Type Condo
Sub Type Condo/Co-op
Listing Status Sold
Purchase Type For Sale
Square Footage 1,601 sqft
Price per Sqft $181
Subdivision Otterbein
MLS Listing ID MDBA2059286
Sold Date 10/20/22
Style Federal
Bedrooms 2
Full Baths 2
Half Baths 1
Condo Fees $243/mo
HOA Y/N N
Abv Grd Liv Area 1,601
Originating Board BRIGHT
Year Built 1860
Annual Tax Amount $6,233
Tax Year 2022
Property Description
Welcome to 825 S. Sharp Street , a historic home with amazing natural light! This two-bedroom end of group brick townhouse was created within a 100 year-old elementary school, PS 123, by local noted architect Lawrence Menefee, and boasts high ceilings and captivating light throughout. Located in historic Otterbein and across the street from the Otterbein Swim Club, the home has a generous paver patio that is great for hosting guests and is enclosed by a warm brick privacy fence. This smart home includes a Nest thermostat and smoke detectors, Yale lock, and smart switches for lights and fans. The newly refinished original maple wood floors and a wood burning fireplace show off the home’s character and carry you through a main floor that blends spaces for living, dining, cooking, and entertaining. The second floor contains two master bedrooms with lofts and great views, each with a full ensuite bathroom. Also, the home boasts an updated HVAC, hot water heater, front door, and washer/dryer. A short walk to Camden Yards or Ravens Stadium will have all your friends asking to visit before a game and borrow your dedicated parking space or visitor pass. Close to exits for 95 and 295, as well as Marc train and Light Rail make this home very accessible for DC or VA commuters. AGENTS: THIS UNIT COMES WITH ONE DEDICATED PARKING SPOT.
Location
State MD
County Baltimore City
Zoning R-7
Direction South
Rooms
Basement Connecting Stairway, Full, Unfinished
Interior
Interior Features Kitchen - Gourmet, Dining Area, Kitchen - Eat-In, Primary Bath(s), Upgraded Countertops, Wood Floors, Floor Plan - Open
Hot Water Natural Gas
Heating Forced Air
Cooling Ceiling Fan(s), Central A/C
Flooring Hardwood
Fireplaces Number 1
Fireplaces Type Fireplace - Glass Doors
Equipment Washer/Dryer Hookups Only, Dishwasher, Disposal, Dryer, Exhaust Fan, Refrigerator, Stove, Oven/Range - Gas, Washer
Fireplace Y
Window Features Wood Frame
Appliance Washer/Dryer Hookups Only, Dishwasher, Disposal, Dryer, Exhaust Fan, Refrigerator, Stove, Oven/Range - Gas, Washer
Heat Source Natural Gas
Laundry Has Laundry, Lower Floor
Exterior
Garage Spaces 1.0
Parking On Site 1
Utilities Available Natural Gas Available, Cable TV
Amenities Available None
Waterfront N
Water Access N
Roof Type Built-Up
Accessibility None
Total Parking Spaces 1
Garage N
Building
Story 3
Foundation Slab
Sewer Public Sewer
Water Public
Architectural Style Federal
Level or Stories 3
Additional Building Above Grade, Below Grade
Structure Type 9'+ Ceilings,2 Story Ceilings
New Construction N
Schools
School District Baltimore City Public Schools
Others
Pets Allowed Y
HOA Fee Include Water
Senior Community No
Tax ID 0322090902 052
Ownership Condominium
Security Features Security Gate
Acceptable Financing Conventional, FHA
Horse Property N
Listing Terms Conventional, FHA
Financing Conventional,FHA
Special Listing Condition Standard
Pets Description Number Limit
Read Less
Want to know what your home might be worth? Contact us for a FREE valuation!

Our team is ready to help you sell your home for the highest possible price ASAP

Bought with Kerri M. Wist • Monument Sotheby's International Realty






