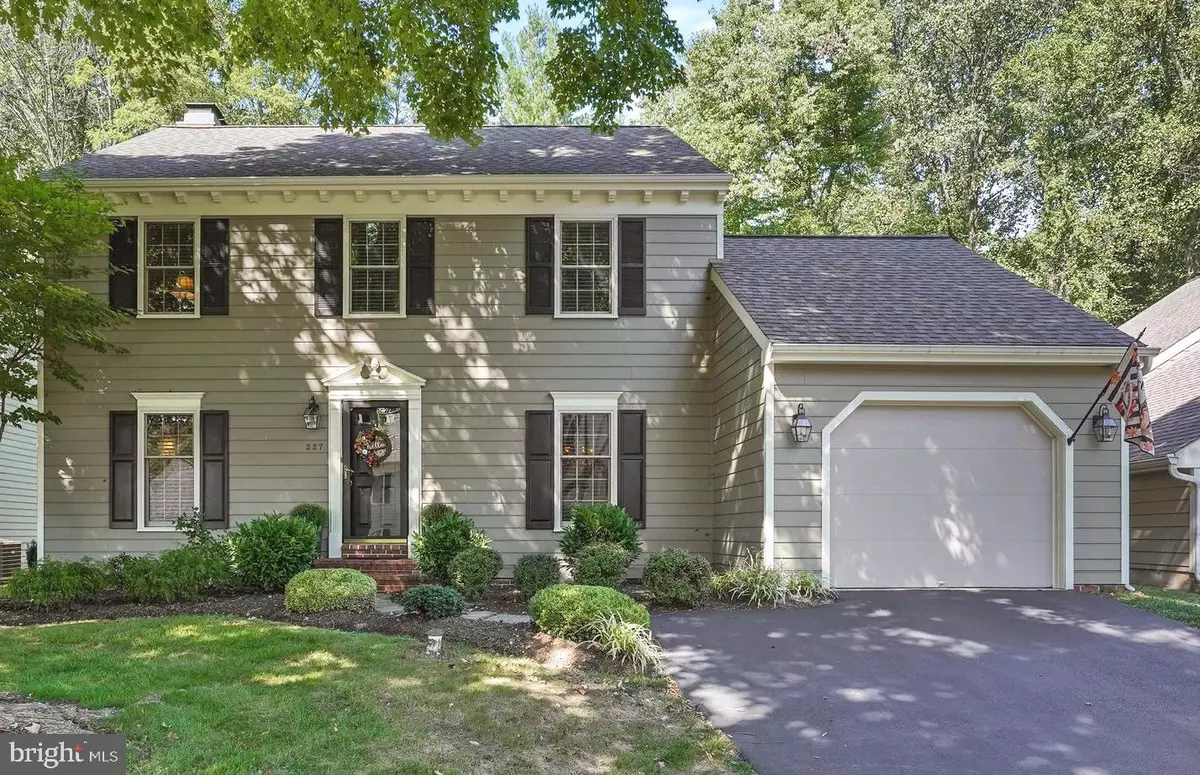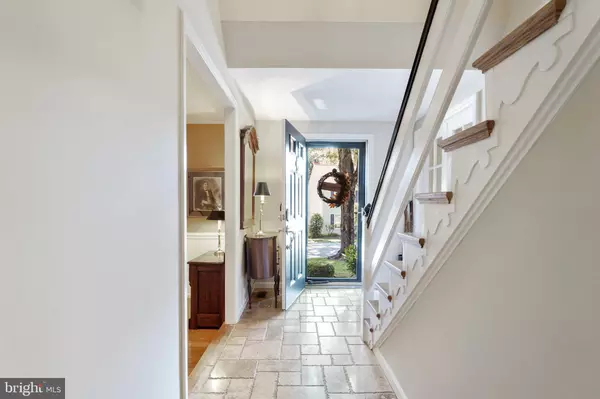$637,000
$595,000
7.1%For more information regarding the value of a property, please contact us for a free consultation.
227 COHASSET LN West Chester, PA 19380
3 Beds
2 Baths
2,471 SqFt
Key Details
Sold Price $637,000
Property Type Single Family Home
Sub Type Detached
Listing Status Sold
Purchase Type For Sale
Square Footage 2,471 sqft
Price per Sqft $257
Subdivision Deerfield Knoll
MLS Listing ID PACT2032842
Sold Date 11/17/22
Style Colonial
Bedrooms 3
Full Baths 2
HOA Fees $250/mo
HOA Y/N Y
Abv Grd Liv Area 2,011
Originating Board BRIGHT
Year Built 1989
Annual Tax Amount $5,579
Tax Year 2022
Lot Size 1,363 Sqft
Acres 0.03
Property Description
Welcome to 227 Cohasset Lane, a meticulously maintained and beautifully upgraded 3 Bedroom, 2.5 Bathroom with a finished lower level in the highly coveted community of Deerfield Knoll. Nestled on one of the most desirable lots in this walkable neighborhood, close to the community pond and open space, this home shows pride in ownership throughout. No attention to detail has been spared. Indeed, this home is truly turnkey. A modern floor plan greets you from the moment you walk through the front door, with a neutral color palette that makes this home ideal for any style of décor. The private home office off the foyer features custom built-in bookcases, a gas fireplace, and glass French doors. Head straight back to the heart of the home to the fabulous kitchen styled for the seasoned chef or home baker - featuring tall wood cabinetry, granite counters, premium stainless appliances, pantry storage, and a huge peninsula island with seating that opens to the family room. Hosting a dinner party? Step over to the dining room or make it al fresco in the large, fenced, back courtyard with lights, pavers, a brick accent wall, and a hot tub. The spacious family room is bright with access to the patio and stays comfortable all year long with another beautiful gas fireplace and two ceiling fans. Rounding out the main level is a convenient powder room, laundry room with plenty of closet space, and access to the back patio and garage. Upstairs you will find the primary suite, featuring a custom-built walk-in closet, a secondary custom-built double closet, and a full spa-like bathroom with a tile shower, double vanity, and linen closet. There are 2 additional good-sized bedrooms on the 2nd floor. One even has access to the hall bathroom, with its deep, free-standing tub. The basement is finished, with space for exercise equipment, hanging out to watch your favorite sports team, or chilling at the wet bar. You’ll also find a very large area for storage. Other great home essentials include new Hardie Plank siding, energy-efficient Pella windows, new Garage Door, new HVAC, a remodeled kitchen and bathrooms, fresh paint, and beautiful landscaping for your neighbors to envy. The community has a beautiful pond with a gazebo and plenty of open space for recreation. Award-winning Great Valley School District, super low Chester County Taxes, and it is close to major routes for easy commuting. What more can you ask for? How about an HOA that takes care of snow removal and lawn maintenance, so you can kick back and relax. Do not hesitate to schedule your showing to see this exceptional Deerfield Knoll home!
Location
State PA
County Chester
Area Willistown Twp (10354)
Zoning RES
Rooms
Other Rooms Dining Room, Primary Bedroom, Bedroom 2, Kitchen, Family Room, Basement, Bedroom 1, Laundry, Office, Storage Room, Primary Bathroom, Full Bath, Half Bath
Basement Full, Fully Finished
Interior
Interior Features WhirlPool/HotTub, Kitchen - Eat-In, Built-Ins, Ceiling Fan(s), Chair Railings, Crown Moldings, Family Room Off Kitchen, Kitchen - Island, Bathroom - Soaking Tub, Bathroom - Stall Shower, Upgraded Countertops, Walk-in Closet(s), Wood Floors
Hot Water Electric
Heating Heat Pump(s)
Cooling Central A/C
Flooring Wood, Tile/Brick
Fireplaces Number 2
Fireplaces Type Gas/Propane
Equipment Stainless Steel Appliances, Built-In Microwave, Dishwasher, Dryer, Oven/Range - Electric, Refrigerator, Washer
Fireplace Y
Window Features Replacement,Energy Efficient
Appliance Stainless Steel Appliances, Built-In Microwave, Dishwasher, Dryer, Oven/Range - Electric, Refrigerator, Washer
Heat Source Electric
Laundry Main Floor
Exterior
Exterior Feature Patio(s)
Parking Features Garage - Front Entry, Inside Access
Garage Spaces 1.0
Fence Board
Utilities Available Cable TV Available, Electric Available, Phone Available, Propane, Sewer Available, Water Available
Water Access N
Roof Type Architectural Shingle
Accessibility None
Porch Patio(s)
Attached Garage 1
Total Parking Spaces 1
Garage Y
Building
Lot Description Level
Story 2
Foundation Block
Sewer Public Sewer
Water Public
Architectural Style Colonial
Level or Stories 2
Additional Building Above Grade, Below Grade
Structure Type Dry Wall
New Construction N
Schools
Elementary Schools Sugartown
Middle Schools Great Valley M.S.
High Schools Great Valley
School District Great Valley
Others
HOA Fee Include Common Area Maintenance,Lawn Maintenance,Snow Removal,Trash
Senior Community No
Tax ID 54-08 -0363
Ownership Fee Simple
SqFt Source Assessor
Security Features Security System
Acceptable Financing Cash, Conventional, VA
Listing Terms Cash, Conventional, VA
Financing Cash,Conventional,VA
Special Listing Condition Standard
Read Less
Want to know what your home might be worth? Contact us for a FREE valuation!

Our team is ready to help you sell your home for the highest possible price ASAP

Bought with Megan Jordan • RE/MAX Main Line-West Chester






