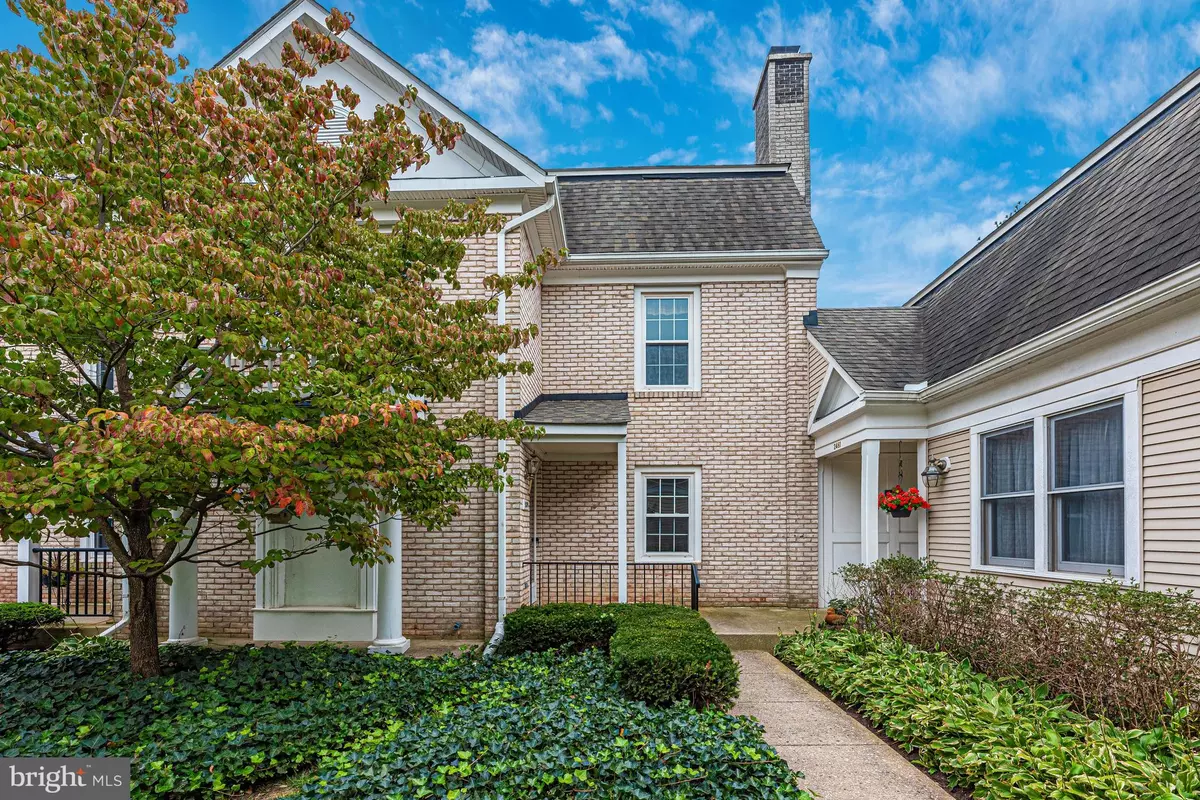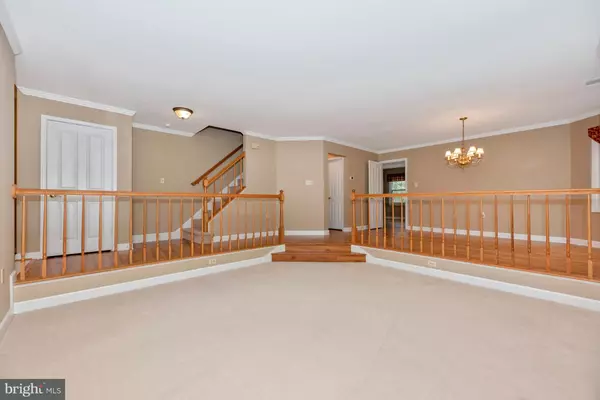$404,000
$397,900
1.5%For more information regarding the value of a property, please contact us for a free consultation.
2459 BEAR DEN RD Frederick, MD 21701
2 Beds
3 Baths
1,840 SqFt
Key Details
Sold Price $404,000
Property Type Single Family Home
Sub Type Twin/Semi-Detached
Listing Status Sold
Purchase Type For Sale
Square Footage 1,840 sqft
Price per Sqft $219
Subdivision Wormans Mill
MLS Listing ID MDFR2025874
Sold Date 11/22/22
Style Colonial
Bedrooms 2
Full Baths 2
Half Baths 1
HOA Fees $252/mo
HOA Y/N Y
Abv Grd Liv Area 1,840
Originating Board BRIGHT
Year Built 1991
Annual Tax Amount $5,046
Tax Year 2022
Lot Size 2,309 Sqft
Acres 0.05
Property Description
Welcome Home to this move-in ready quad-style home in the highly desirable community of Wormans Mill where the ammenities are endless. The main level of your home features a sunken family room, dining room, gourmet kitchen with brand new granite coutertops, 42" cabinets and newer appliances overlooking a sitting area and breakfast nook leading to a fabulous screened in porch for your morning coffee or evening adult beverage. A half bath is also on this foor. The upper level features two spacious bedrooms, each with it's own bathroom. The unfinished lower level offers endless opportunities for additional living space or to simply store your goodies. Park your car in the garage and don't worry about mowing as the HOA does that for you! Convenient to the shopping and dining within the community as well as the community pool, recreation center, putting green and daily activities planned for the community.
Not only that, you are so close to all of the restaurants, gyms, urgent care, pharmacies, etc along Rt 26. Easy access to commuter routes and additional transportation options. This one has it all.
Location
State MD
County Frederick
Zoning PND
Rooms
Other Rooms Dining Room, Primary Bedroom, Sitting Room, Bedroom 2, Kitchen, Family Room, Basement, Breakfast Room, Bathroom 2, Primary Bathroom, Screened Porch
Basement Poured Concrete, Space For Rooms, Unfinished
Interior
Interior Features Breakfast Area, Carpet, Ceiling Fan(s), Combination Dining/Living, Dining Area, Family Room Off Kitchen, Floor Plan - Open, Kitchen - Eat-In, Primary Bath(s), Recessed Lighting, Stall Shower, Tub Shower, Upgraded Countertops, Walk-in Closet(s)
Hot Water Electric
Heating Forced Air
Cooling Central A/C, Ceiling Fan(s)
Fireplaces Number 1
Heat Source Natural Gas
Exterior
Garage Garage - Front Entry, Garage Door Opener
Garage Spaces 1.0
Amenities Available Club House, Common Grounds, Jog/Walk Path, Picnic Area, Swimming Pool, Putting Green
Waterfront N
Water Access N
Accessibility None
Total Parking Spaces 1
Garage Y
Building
Story 3
Foundation Permanent
Sewer Public Sewer
Water Public
Architectural Style Colonial
Level or Stories 3
Additional Building Above Grade, Below Grade
New Construction N
Schools
Elementary Schools Walkersville
Middle Schools Walkersville
High Schools Walkersville
School District Frederick County Public Schools
Others
HOA Fee Include Common Area Maintenance,Lawn Maintenance,Snow Removal,Trash,Pool(s),Recreation Facility
Senior Community No
Tax ID 1102171996
Ownership Fee Simple
SqFt Source Assessor
Acceptable Financing Cash, Conventional, FHA, VA
Listing Terms Cash, Conventional, FHA, VA
Financing Cash,Conventional,FHA,VA
Special Listing Condition Standard
Read Less
Want to know what your home might be worth? Contact us for a FREE valuation!

Our team is ready to help you sell your home for the highest possible price ASAP

Bought with Mary Beth Lewandowski • RE/MAX Results






