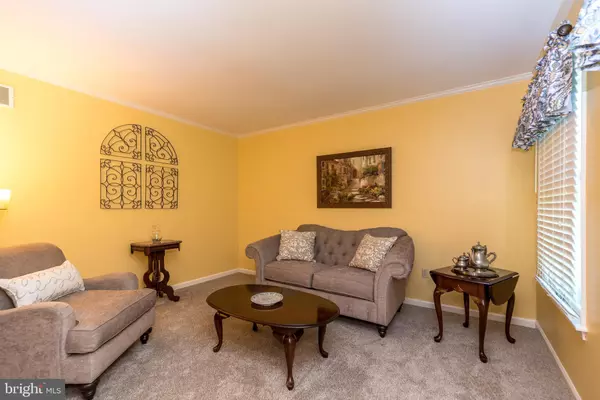$450,900
$449,900
0.2%For more information regarding the value of a property, please contact us for a free consultation.
58 RIDGE RUN RD Sellersville, PA 18960
4 Beds
3 Baths
2,048 SqFt
Key Details
Sold Price $450,900
Property Type Single Family Home
Sub Type Detached
Listing Status Sold
Purchase Type For Sale
Square Footage 2,048 sqft
Price per Sqft $220
Subdivision Ridge Run
MLS Listing ID PABU2037878
Sold Date 12/01/22
Style Colonial
Bedrooms 4
Full Baths 2
Half Baths 1
HOA Y/N N
Abv Grd Liv Area 1,788
Originating Board BRIGHT
Year Built 1992
Annual Tax Amount $5,340
Tax Year 2022
Lot Size 0.369 Acres
Acres 0.37
Lot Dimensions 86.00 x
Property Description
Beautifully maintained 4 bed/2.5 bath home with a lovely back yard and partially finished basement. The first floor features a living room, dining room, family room with a brick wood-burning fireplace and an eat-in kitchen with new quartz counters and a half bath. The second level has four bedrooms including the master with a private master bath that was recently remodeled with a tile shower, jetted tub, and granite vanity. Finishing the second floor is an upgraded hall bath. The partially finished basement has a lovely entertaining room (260 sq. ft.), laundry room, and clean and dry storage / mechanical area. Lovely relaxing and entertaining areas can be enjoyed in the rear yard. There is a maintenance-free deck with doors from the family room that overlooks the beautiful backyard. A large paver patio with a built-in gas fire pit is perfect for making smores with friends. A storage shed and 2 car attached garage provide plenty of storage space for all your needs. New flooring throughout most of the home. Nothing to do here but move in and enjoy!
Location
State PA
County Bucks
Area East Rockhill Twp (10112)
Zoning R1
Rooms
Basement Full, Heated, Partially Finished
Interior
Interior Features Ceiling Fan(s), Chair Railings, Crown Moldings, Family Room Off Kitchen, Formal/Separate Dining Room, Kitchen - Eat-In, Kitchen - Table Space, Primary Bath(s), Stall Shower, Soaking Tub, Tub Shower, Wainscotting, Walk-in Closet(s), Wood Floors
Hot Water Electric
Heating Forced Air
Cooling Central A/C
Flooring Carpet, Ceramic Tile, Hardwood
Fireplaces Number 1
Equipment Dishwasher, Oven - Self Cleaning, Oven/Range - Electric
Fireplace Y
Appliance Dishwasher, Oven - Self Cleaning, Oven/Range - Electric
Heat Source Oil
Laundry Basement
Exterior
Garage Garage - Front Entry, Inside Access
Garage Spaces 6.0
Waterfront N
Water Access N
Roof Type Architectural Shingle
Accessibility None
Attached Garage 2
Total Parking Spaces 6
Garage Y
Building
Story 2
Foundation Block
Sewer Public Sewer
Water Public
Architectural Style Colonial
Level or Stories 2
Additional Building Above Grade, Below Grade
New Construction N
Schools
School District Pennridge
Others
Senior Community No
Tax ID 12-026-005
Ownership Fee Simple
SqFt Source Assessor
Acceptable Financing Cash, Conventional, FHA, VA
Listing Terms Cash, Conventional, FHA, VA
Financing Cash,Conventional,FHA,VA
Special Listing Condition Standard
Read Less
Want to know what your home might be worth? Contact us for a FREE valuation!

Our team is ready to help you sell your home for the highest possible price ASAP

Bought with Donneta K Crane • Addison Wolfe Real Estate






