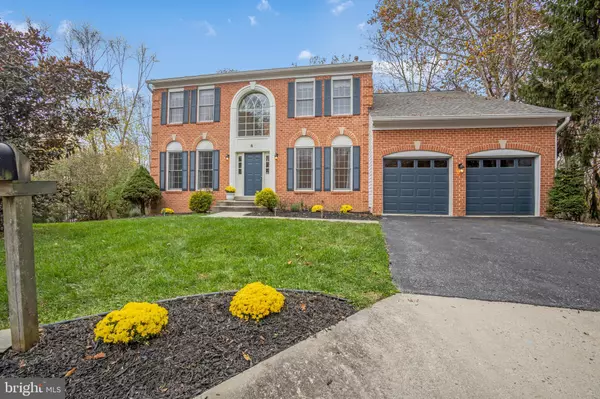$775,000
$775,000
For more information regarding the value of a property, please contact us for a free consultation.
6 RIVIERA CT Silver Spring, MD 20904
5 Beds
4 Baths
4,236 SqFt
Key Details
Sold Price $775,000
Property Type Single Family Home
Sub Type Detached
Listing Status Sold
Purchase Type For Sale
Square Footage 4,236 sqft
Price per Sqft $182
Subdivision Sherwood Forest Manor
MLS Listing ID MDMC2074846
Sold Date 12/14/22
Style Colonial
Bedrooms 5
Full Baths 3
Half Baths 1
HOA Fees $42/mo
HOA Y/N Y
Abv Grd Liv Area 2,836
Originating Board BRIGHT
Year Built 1994
Annual Tax Amount $6,222
Tax Year 2022
Lot Size 0.270 Acres
Acres 0.27
Property Description
Lovely colonial on a private cul-de-sac backing up to State Parkland in the Doral neighborhood. Enter the dramatic 2 story foyer brightened by a palladian window and flanked by a generously sized dining room and private living room. An open concept kitchen/informal dining area/family room. The spacious kitchen with ceramic tile flooring, new stainless steel appliances, granite countertops with an island/breakfast bar, 42' cabinets, tile backsplash, and informal eating overlooking the back yard/wooded natural setting through the bay window. Informal dining area steps down to the family room warmed by a cozy wood burning fireplace and access to the large deck - perfect for outdoor entertaining or enjoying the natural setting. Laundry room off the kitchen with access to the two car garage. Hardwood flooring throughout the first floor aside from the kitchen and informal dining area.
Hardwood stairwell leads to the upper level featuring an owner's suite and 3 additional bedrooms. Elegant owners suite has a cathedral ceiling, hardwood flooring, jetted soaking tub, separate shower, double sink, and a skylight. The remaining 3 sizable bedrooms are carpeted and serviced by a full bathroom in the hallway. Lots of options on the lower level, including a large recreation room, third full bathroom, storage room, and 2 office/studio/hobby rooms, one of which includes custom built in cabinetry and shelving and can be used as a fifth bedroom. Lower level also offers plenty of natural light through windows along the rear of the home, and a walkout through the french doors to a patio under the deck.
Roofing shingles replaced a year ago as well as the gutters! Hot water-2016. Gas furnace-2007. Dishwasher and refrigerator are brand new.
Ten minute drive to the Glenmont Metro, five minutes to the ICC/Colesville Shopping Center/Wheaton Regional Park. Recreational opportunities abound. Property borders the Northwest Branch Regional Park with quick access to miles of hiking/biking trails. Premium location!
Location
State MD
County Montgomery
Zoning R200
Rooms
Other Rooms Living Room, Dining Room, Primary Bedroom, Bedroom 2, Bedroom 3, Bedroom 4, Bedroom 5, Kitchen, Family Room, Foyer, Laundry, Recreation Room, Storage Room, Utility Room, Bathroom 2, Bathroom 3, Bonus Room, Primary Bathroom, Half Bath
Basement Fully Finished, Daylight, Full, Heated, Outside Entrance, Interior Access, Rear Entrance, Sump Pump, Walkout Level, Windows, Shelving, Improved
Interior
Interior Features Attic, Breakfast Area, Built-Ins, Carpet, Ceiling Fan(s), Combination Kitchen/Living, Dining Area, Family Room Off Kitchen, Floor Plan - Open, Formal/Separate Dining Room, Kitchen - Eat-In, Kitchen - Island, Kitchen - Gourmet, Kitchen - Table Space, Recessed Lighting, Pantry, Primary Bath(s), Skylight(s), Soaking Tub, Store/Office, Upgraded Countertops, Walk-in Closet(s), Window Treatments, Wood Floors
Hot Water Natural Gas
Heating Forced Air
Cooling Central A/C
Flooring Carpet, Ceramic Tile, Hardwood
Fireplaces Number 1
Fireplaces Type Brick, Corner, Screen, Wood
Equipment Built-In Range, Dishwasher, Disposal, Dryer, Dryer - Gas, Exhaust Fan, Microwave, Oven/Range - Gas, Range Hood, Refrigerator, Stainless Steel Appliances, Washer, Water Heater
Furnishings No
Fireplace Y
Window Features Bay/Bow,Double Hung,Double Pane,Energy Efficient,Insulated,Screens,Skylights
Appliance Built-In Range, Dishwasher, Disposal, Dryer, Dryer - Gas, Exhaust Fan, Microwave, Oven/Range - Gas, Range Hood, Refrigerator, Stainless Steel Appliances, Washer, Water Heater
Heat Source Natural Gas
Laundry Has Laundry, Main Floor
Exterior
Exterior Feature Deck(s), Patio(s)
Garage Additional Storage Area, Built In, Garage Door Opener, Inside Access, Garage - Front Entry
Garage Spaces 4.0
Waterfront N
Water Access N
View Trees/Woods
Roof Type Asphalt
Accessibility 2+ Access Exits
Porch Deck(s), Patio(s)
Attached Garage 2
Total Parking Spaces 4
Garage Y
Building
Lot Description Backs - Parkland, Backs to Trees, Cul-de-sac, Front Yard, Landscaping, Private, Secluded, Trees/Wooded
Story 3
Foundation Concrete Perimeter
Sewer Public Sewer
Water Public
Architectural Style Colonial
Level or Stories 3
Additional Building Above Grade, Below Grade
Structure Type 9'+ Ceilings,Dry Wall,Cathedral Ceilings,2 Story Ceilings
New Construction N
Schools
Elementary Schools Glenallan
Middle Schools Odessa Shannon
High Schools John F. Kennedy
School District Montgomery County Public Schools
Others
HOA Fee Include Trash,Management,Reserve Funds,Snow Removal
Senior Community No
Tax ID 160502856868
Ownership Fee Simple
SqFt Source Estimated
Acceptable Financing Cash, Conventional, FHA, VA
Listing Terms Cash, Conventional, FHA, VA
Financing Cash,Conventional,FHA,VA
Special Listing Condition Standard
Read Less
Want to know what your home might be worth? Contact us for a FREE valuation!

Our team is ready to help you sell your home for the highest possible price ASAP

Bought with Robert G Carter • Compass






