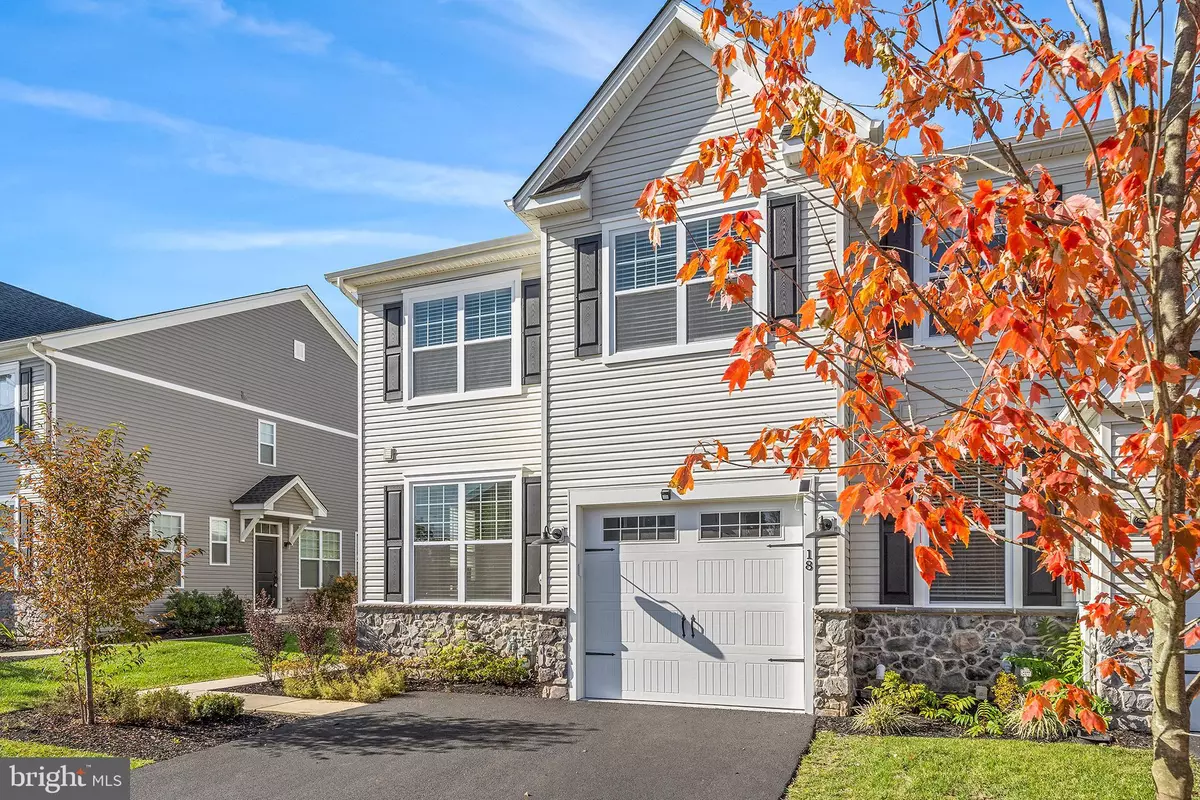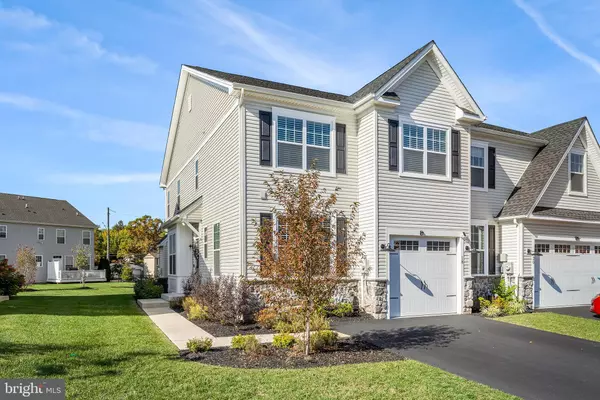$565,000
$575,000
1.7%For more information regarding the value of a property, please contact us for a free consultation.
18 FINLEY CT Lansdale, PA 19446
3 Beds
4 Baths
2,710 SqFt
Key Details
Sold Price $565,000
Property Type Single Family Home
Sub Type Twin/Semi-Detached
Listing Status Sold
Purchase Type For Sale
Square Footage 2,710 sqft
Price per Sqft $208
Subdivision Gwynedd Walk
MLS Listing ID PAMC2055150
Sold Date 12/15/22
Style Traditional
Bedrooms 3
Full Baths 3
Half Baths 1
HOA Fees $195/mo
HOA Y/N Y
Abv Grd Liv Area 2,088
Originating Board BRIGHT
Year Built 2019
Annual Tax Amount $6,470
Tax Year 2022
Lot Size 4,004 Sqft
Acres 0.09
Lot Dimensions 39.00 x 0.00
Property Description
Looking for a model home? Why wait for new construction when you can purchase this 3 year young home. Beautiful neutral 3 bedroom, 3 full and a half bath home in the desirable Gwynedd Walk neighborhood within the award-winning North Penn School District. This Cambridge I model built by Foxlane Homes contains high end finishes throughout. The open concept first floor boasts engineered hardwood flooring with an abundance of natural light! Living room and dining room combination are open and easily accessible to the gourmet kitchen with Quartz countertops, stainless steel appliances, a gas range with upgraded exhaust fan and an oversized island with storage and seating. The main level also contains a powder room and separate office with a glass door for added privacy. The 2nd level contains a large master bedroom with vaulted ceilings and features 2 walk-in closets. The master ensuite has a luxurious oversized tile and glass surround shower and a double vanity featuring quartz countertops with ample built-in storage as well as a linen closet. Two additional well-sized bedrooms are also located on the second floor. A shared full bath and separate laundry closet complete the second floor. The basement is currently finished and allows for an additional office, entertaining, and playroom space. A full finished bathroom provides additional privacy for those overnight guests. Additional storage is located within the utility/storage area. All this plus an oversized trex decking great for outdoor entertaining and dining as it’s located off the kitchen/living room. All this and an oversized 1 car garage with a driveway suitable for 2 car side by side parking. Hurry, this one will not last long.
Location
State PA
County Montgomery
Area Upper Gwynedd Twp (10656)
Zoning RESIDENTIAL
Rooms
Other Rooms Living Room, Dining Room, Primary Bedroom, Bedroom 2, Kitchen, Family Room, Bedroom 1, Laundry, Office, Bathroom 1, Bathroom 2, Half Bath
Basement Full, Fully Finished, Heated, Interior Access, Outside Entrance, Poured Concrete, Sump Pump, Windows
Interior
Interior Features Primary Bath(s), Kitchen - Island, Stall Shower, Kitchen - Eat-In, Dining Area, Floor Plan - Open, Walk-in Closet(s), Other, Attic, Built-Ins, Combination Dining/Living, Kitchen - Gourmet, Recessed Lighting, Carpet, Ceiling Fan(s), Upgraded Countertops, Wood Floors
Hot Water Natural Gas
Heating Forced Air
Cooling Central A/C
Flooring Carpet, Ceramic Tile, Luxury Vinyl Tile, Engineered Wood
Fireplaces Number 1
Fireplaces Type Mantel(s), Gas/Propane
Equipment Built-In Range, Dishwasher, Disposal, Energy Efficient Appliances, Built-In Microwave, Stainless Steel Appliances, Water Heater - High-Efficiency, Exhaust Fan
Furnishings No
Fireplace Y
Window Features Energy Efficient
Appliance Built-In Range, Dishwasher, Disposal, Energy Efficient Appliances, Built-In Microwave, Stainless Steel Appliances, Water Heater - High-Efficiency, Exhaust Fan
Heat Source Natural Gas
Laundry Upper Floor
Exterior
Exterior Feature Deck(s)
Garage Garage - Front Entry
Garage Spaces 1.0
Utilities Available Cable TV
Waterfront N
Water Access N
Roof Type Pitched,Shingle
Accessibility None
Porch Deck(s)
Attached Garage 1
Total Parking Spaces 1
Garage Y
Building
Lot Description Front Yard, Rear Yard, SideYard(s)
Story 2
Foundation Concrete Perimeter
Sewer Public Sewer
Water Public
Architectural Style Traditional
Level or Stories 2
Additional Building Above Grade, Below Grade
Structure Type Cathedral Ceilings,9'+ Ceilings
New Construction N
Schools
Elementary Schools North Wales
Middle Schools Pennbrook
High Schools North Penn Senior
School District North Penn
Others
HOA Fee Include Common Area Maintenance,Lawn Maintenance,Snow Removal,Trash
Senior Community No
Tax ID 56-00-01639-072
Ownership Fee Simple
SqFt Source Assessor
Security Features Security System
Acceptable Financing Cash, Conventional, FHA, VA
Listing Terms Cash, Conventional, FHA, VA
Financing Cash,Conventional,FHA,VA
Special Listing Condition Standard
Read Less
Want to know what your home might be worth? Contact us for a FREE valuation!

Our team is ready to help you sell your home for the highest possible price ASAP

Bought with Aziz Dayouri • United Real Estate






