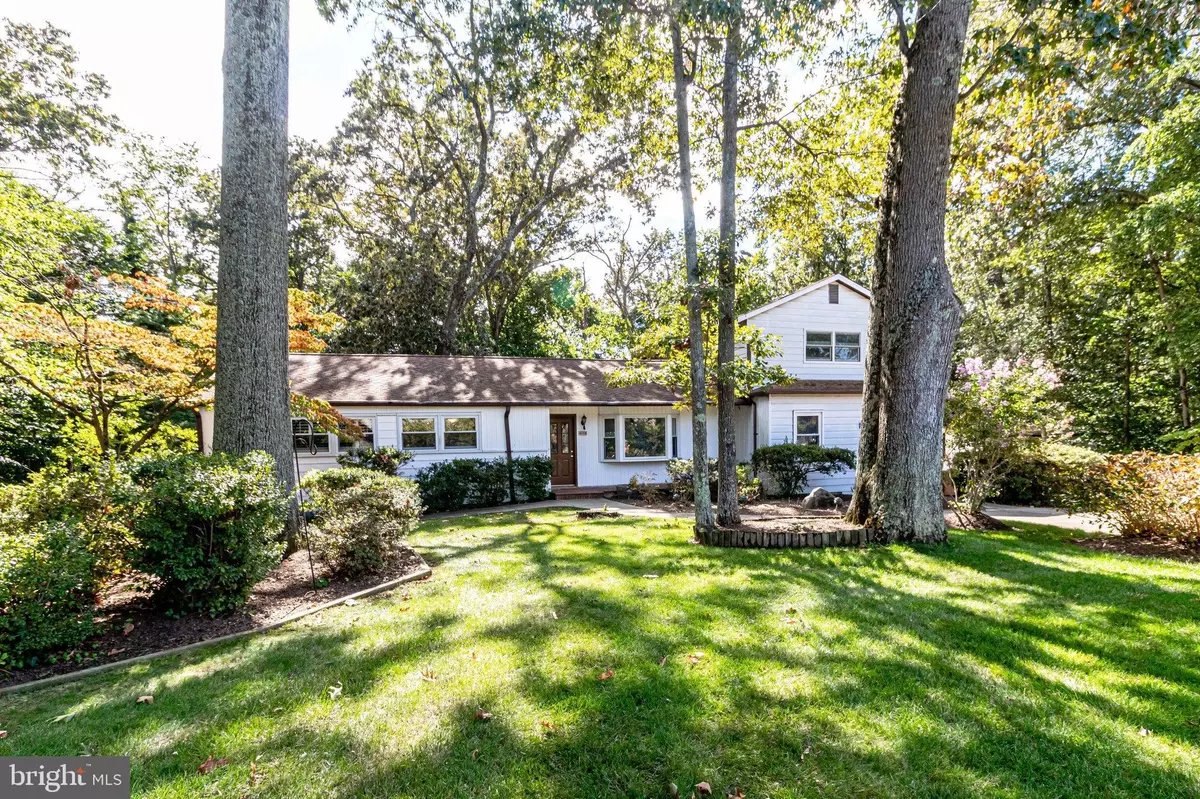$770,000
$799,000
3.6%For more information regarding the value of a property, please contact us for a free consultation.
4108 HIGH POINT CT Annandale, VA 22003
5 Beds
3 Baths
2,444 SqFt
Key Details
Sold Price $770,000
Property Type Single Family Home
Sub Type Detached
Listing Status Sold
Purchase Type For Sale
Square Footage 2,444 sqft
Price per Sqft $315
Subdivision Chestnut Hill
MLS Listing ID VAFX2101104
Sold Date 12/16/22
Style Ranch/Rambler
Bedrooms 5
Full Baths 3
HOA Y/N N
Abv Grd Liv Area 2,444
Originating Board BRIGHT
Year Built 1956
Annual Tax Amount $8,679
Tax Year 2022
Lot Size 0.643 Acres
Acres 0.64
Property Description
Priced Improvement - Great value for this home! Over 3500 sq ft of living space, this is not your typical ranch home! It was custom-built by the original owners and the current owners have enjoyed it for the last 21 years. There's an owner's suite on the upper level with 3 bedrooms and 1 full bath on the main living. Need an in-law's or nanny suite? Check out the lower-level sitting room/bedroom space with direct access from the driveway. The spacious laundry room has a 2nd refrigerator and room to expand into a kitchenette if needed. The home has been freshly repainted and the hardwood refinished. The kitchen is a chef's delight. Want fresh steamed crabs? You can make them at home in the wall steamer. And you have a Sub Zero Refrigerator to fill with all your cooking delights. There's plenty of storage for all your cooking needs as well! Want to have fresh herbs year-round? You've got two grow windows on the back of the house with southern exposure! The spacious great room provides plenty of room to relax with friends and family. The family room features one of two wood-burning fireplaces in the home. It's a great place to hang out with the fall weather upon us! The garage provides extra space for a workshop or a workout area. The spacious flat backyard is fenced and provides great space for gardening and entertaining. Relax and enjoy the nature around you from the deck across the back of the house.
Location
State VA
County Fairfax
Zoning R2
Rooms
Other Rooms Living Room, Dining Room, Primary Bedroom, Sitting Room, Bedroom 2, Bedroom 3, Bedroom 4, Bedroom 5, Kitchen, Great Room, Laundry, Recreation Room, Bathroom 1, Primary Bathroom
Basement Daylight, Full, Fully Finished, Interior Access, Outside Entrance, Side Entrance, Rear Entrance
Main Level Bedrooms 3
Interior
Hot Water Electric
Heating Radiator, Baseboard - Hot Water
Cooling Ceiling Fan(s), Central A/C, Zoned
Fireplaces Number 2
Heat Source Oil
Exterior
Exterior Feature Deck(s)
Parking Features Additional Storage Area
Garage Spaces 1.0
Water Access N
Accessibility None
Porch Deck(s)
Total Parking Spaces 1
Garage Y
Building
Story 2
Foundation Block
Sewer Public Sewer
Water Well
Architectural Style Ranch/Rambler
Level or Stories 2
Additional Building Above Grade, Below Grade
New Construction N
Schools
Elementary Schools Wakefield Forest
Middle Schools Frost
High Schools Woodson
School District Fairfax County Public Schools
Others
Senior Community No
Tax ID 0593 11 0018
Ownership Fee Simple
SqFt Source Assessor
Acceptable Financing Cash, Conventional, FHA, VA
Listing Terms Cash, Conventional, FHA, VA
Financing Cash,Conventional,FHA,VA
Special Listing Condition Standard
Read Less
Want to know what your home might be worth? Contact us for a FREE valuation!

Our team is ready to help you sell your home for the highest possible price ASAP

Bought with Steven Wynands • Samson Properties






