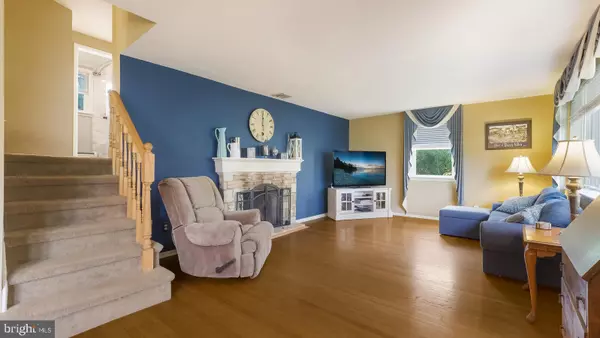$495,000
$500,000
1.0%For more information regarding the value of a property, please contact us for a free consultation.
151 PINE LN Yardley, PA 19067
3 Beds
3 Baths
1,745 SqFt
Key Details
Sold Price $495,000
Property Type Single Family Home
Sub Type Detached
Listing Status Sold
Purchase Type For Sale
Square Footage 1,745 sqft
Price per Sqft $283
Subdivision Pine Brook Farms
MLS Listing ID PABU2039130
Sold Date 12/19/22
Style Traditional,Split Level
Bedrooms 3
Full Baths 1
Half Baths 2
HOA Y/N N
Abv Grd Liv Area 1,745
Originating Board BRIGHT
Year Built 1955
Annual Tax Amount $6,008
Tax Year 2017
Lot Size 0.503 Acres
Acres 0.5
Lot Dimensions 85.00 x 258.00
Property Description
Welcome to 151 Pine Lane! This tastefully updated gem in Lower Makefield Township is move-in ready. The beautifully landscaped front yard leads to a paver patio. Upon entering, you will notice the gleaming hardwood floors in the living room and dining room. The formal living room has a wood burning fireplace with stone surround. The kitchen has been upgraded with granite countertops, stainless appliances, and custom lighting. Upstairs, the primary bedroom has hardwood floors, a ceiling fan with light, and an en-suite powder room with updated fixtures. There are two additional bedrooms on this level, as well as a remodeled full bath, which features a new vanity and beautiful tile surround shower. The lower level great room is spacious, and has custom light fixtures, crown molding, and a wood burning fireplace with stone surround. This room has sliders to the sunroom, which has new flooring and a bar - perfect for entertaining. The gathering can spill out back, onto the paver patio with built in fire pit. From the patio you can step down to the yard, and cross the creek over a footbridge to even more yard space! Mature trees make this backyard a true oasis, while also being conveniently located to shopping and dining in historic Yardley boro, and a quick ride to commuter routes!
Location
State PA
County Bucks
Area Lower Makefield Twp (10120)
Zoning R2
Rooms
Other Rooms Living Room, Dining Room, Primary Bedroom, Bedroom 2, Kitchen, Family Room, Bedroom 1, Sun/Florida Room, Other, Attic
Basement Full, Unfinished
Interior
Interior Features Kitchen - Eat-In
Hot Water S/W Changeover
Heating Baseboard - Hot Water
Cooling Central A/C
Flooring Wood, Fully Carpeted, Tile/Brick
Fireplaces Number 2
Fireplaces Type Stone
Fireplace Y
Heat Source Oil
Laundry Lower Floor
Exterior
Parking Features Inside Access, Garage Door Opener
Garage Spaces 1.0
Utilities Available Cable TV
Water Access Y
Roof Type Shingle
Accessibility None
Attached Garage 1
Total Parking Spaces 1
Garage Y
Building
Story 1.5
Foundation Concrete Perimeter
Sewer Public Sewer
Water Public
Architectural Style Traditional, Split Level
Level or Stories 1.5
Additional Building Above Grade, Below Grade
New Construction N
Schools
High Schools Pennsbury
School District Pennsbury
Others
Senior Community No
Tax ID 20-019-044
Ownership Fee Simple
SqFt Source Assessor
Acceptable Financing Conventional, VA, FHA 203(b), Cash
Listing Terms Conventional, VA, FHA 203(b), Cash
Financing Conventional,VA,FHA 203(b),Cash
Special Listing Condition Standard
Read Less
Want to know what your home might be worth? Contact us for a FREE valuation!

Our team is ready to help you sell your home for the highest possible price ASAP

Bought with Carolyn Jean Phillips • Keller Williams Real Estate-Langhorne






