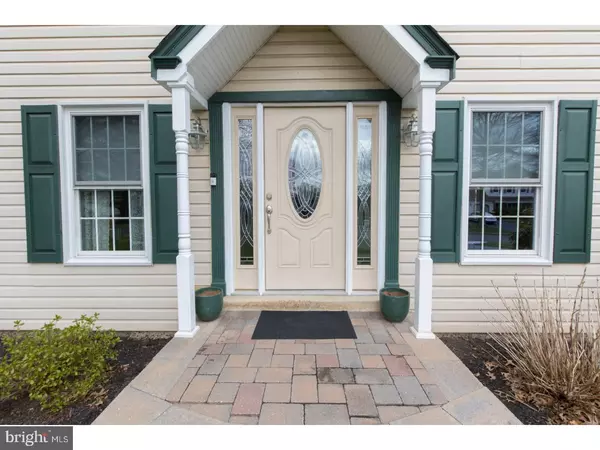$456,000
$454,900
0.2%For more information regarding the value of a property, please contact us for a free consultation.
1746 CROCKER LN Jamison, PA 18929
4 Beds
3 Baths
3,194 SqFt
Key Details
Sold Price $456,000
Property Type Single Family Home
Sub Type Detached
Listing Status Sold
Purchase Type For Sale
Square Footage 3,194 sqft
Price per Sqft $142
Subdivision Country Hunt
MLS Listing ID 1000383682
Sold Date 06/25/18
Style Colonial
Bedrooms 4
Full Baths 2
Half Baths 1
HOA Y/N N
Abv Grd Liv Area 2,494
Originating Board TREND
Year Built 1987
Annual Tax Amount $6,729
Tax Year 2018
Lot Size 10,000 Sqft
Acres 0.23
Lot Dimensions 100X100
Property Description
As you drive up to this beautiful home, you will fall in love the curb appeal, once inside, you'll never want to leave! The bright & cheery foyer gives you a warm welcome with gleaming hardwood flooring, to the left thru glass French doors follow the hardwood floor into this spacious room currently being used as an office, but originally the living room, to the right a large formal dining room, then onto the gorgeous open remodeled kitchen featuring a huge island, granite countertops, travertine backsplash, stainless steel appliances (convection oven 1 yr. old/Grohe faucet w/lifetime warranty), soft close cabinets, recessed lighting, breakfast room with vaulted ceiling & 2 skylights, French doors to 4 season sunroom (new HVAC), sliding glass door to open deck with 2 awnings (all ready for a hot tub, electric & footers in place, lg Kenmore Elite gas grill included). Back inside notice the remodeled powder room (2010), efficient laundry room with utility tub & outside access (HE front loaders with pedestals included), then onto the inviting Family Room complete with large 4-casement window, propane brick fireplace flanked by custom built-ins. Upstairs doesn't disappoint, the main bedroom can be found thru double French doors, brand new flooring, custom walk-in closet, sitting area & beautifully remodeled spa-like bath (2011), the other 3 bedrooms are good sized w/double closets. The hall bath has also been remodeled (2010) & nicely decorated. The lower level is finished (permits obtained) perfect place for a game or exercise room & for the musician in your life check out the recording studio! Some of the other features that make this home really special are: Flooring MBR & 4th BR (2017), Sound proof recording studio (2016), MBR closet reno (2016), Attic R60 insulation upgrade & sealing (2015), Tesla or other EV charging circuit (2014), rear deck powered awning (2014), fpl converted to propane (2013), Trane HVAC (2011 warranty transferable), windows replaced (2007 tilt-in), water softener, over $12,000 worth of landscaping, new circuit breaker panel (2011), 87 gallon H2O heater, fencing, great schools, close to parks & shopping area, plus Warwick, is noted as one of the safest places to live in PA. Welcome home!
Location
State PA
County Bucks
Area Warwick Twp (10151)
Zoning MHP
Rooms
Other Rooms Living Room, Dining Room, Primary Bedroom, Bedroom 2, Bedroom 3, Kitchen, Family Room, Bedroom 1, Laundry, Other, Attic
Basement Full, Fully Finished
Interior
Interior Features Primary Bath(s), Kitchen - Island, Butlers Pantry, Skylight(s), Ceiling Fan(s), Stall Shower, Dining Area
Hot Water Electric
Heating Electric, Heat Pump - Electric BackUp, Forced Air
Cooling Central A/C
Flooring Wood, Tile/Brick
Fireplaces Number 1
Fireplaces Type Brick, Gas/Propane
Equipment Built-In Range, Oven - Self Cleaning, Dishwasher, Refrigerator, Disposal, Energy Efficient Appliances
Fireplace Y
Window Features Bay/Bow,Energy Efficient
Appliance Built-In Range, Oven - Self Cleaning, Dishwasher, Refrigerator, Disposal, Energy Efficient Appliances
Heat Source Electric
Laundry Main Floor
Exterior
Exterior Feature Deck(s)
Parking Features Inside Access, Garage Door Opener
Garage Spaces 2.0
Fence Other
Utilities Available Cable TV
Water Access N
Roof Type Shingle
Accessibility None
Porch Deck(s)
Attached Garage 2
Total Parking Spaces 2
Garage Y
Building
Lot Description Level, Open, Front Yard, Rear Yard, SideYard(s)
Story 2
Sewer Public Sewer
Water Public
Architectural Style Colonial
Level or Stories 2
Additional Building Above Grade, Below Grade
Structure Type Cathedral Ceilings
New Construction N
Schools
Elementary Schools Jamison
Middle Schools Tamanend
High Schools Central Bucks High School South
School District Central Bucks
Others
Senior Community No
Tax ID 51-023-032
Ownership Fee Simple
Acceptable Financing Conventional, VA, FHA 203(b)
Listing Terms Conventional, VA, FHA 203(b)
Financing Conventional,VA,FHA 203(b)
Read Less
Want to know what your home might be worth? Contact us for a FREE valuation!

Our team is ready to help you sell your home for the highest possible price ASAP

Bought with Loretta A Starck • RE/MAX Elite






