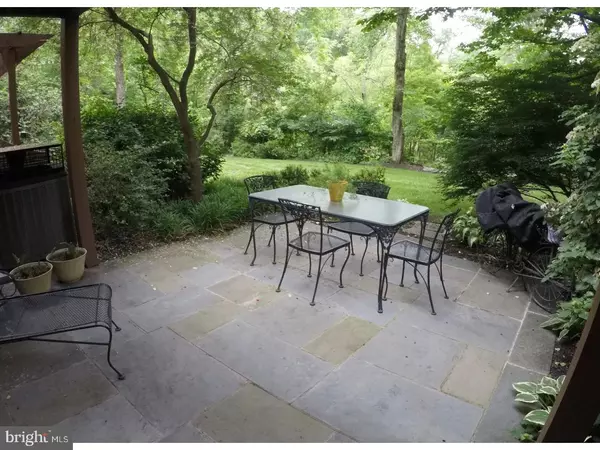$470,000
$479,900
2.1%For more information regarding the value of a property, please contact us for a free consultation.
1801 ROSE VALLEY WAY Ambler, PA 19002
3 Beds
4 Baths
2,818 SqFt
Key Details
Sold Price $470,000
Property Type Townhouse
Sub Type Interior Row/Townhouse
Listing Status Sold
Purchase Type For Sale
Square Footage 2,818 sqft
Price per Sqft $166
Subdivision Willowmere
MLS Listing ID 1001761674
Sold Date 02/27/20
Style Colonial
Bedrooms 3
Full Baths 4
HOA Fees $300/qua
HOA Y/N Y
Abv Grd Liv Area 2,818
Originating Board TREND
Year Built 1978
Annual Tax Amount $11,827
Tax Year 2018
Lot Size 1,936 Sqft
Acres 0.04
Lot Dimensions 22
Property Description
WATER VIEW... If you are looking for a turn-key property, don't miss this opportunity. This desirable interior water-view townhome is located in the Willowmere Development which is a one of a kind community situated on 18 acres featuring mature trees, large ponds and a stream that flows through the well manicured development. Willowmere reminds you of colonial times with brick construction, brick walkways, wood shutters and beautiful landscaping throughout the development. This large 3 bedroom unit sits in the rear of the development and features 3 full baths and one half bath. Relax on the lower level large rear Bluestone patio or main level deck while enjoying great views of the large pond. As you walk up to the home, you are greeted by a brick walled private patio. As you enter the home, you will notice the hardwood flooring which flows throughout the home. This home has been impeccably maintained and features a living room with a Carrera Marble fireplace. This room opens to a formal dining room with hardwood floors, and custom millwork through-out 1st floor. The kitchen offers light color cabinets, granite countertops, Viking Stainless Steel range and built-in Sub-Zero Refrigerator-freezer. The 2nd floor has a large master bedroom with a master bathroom finished in white marble. There is a 2nd bedroom and full hall bath with a shower, as well as a laundry room. The 3rd level contains a 3rd bedroom suite featuring a sitting room or office. This home has a finished basement and a sliding door out to the patio. Willowmere is close to everything yet tucked away in a private setting just off Bethlehem Pike. Located in the award winning Upper Dublin School District. This home feature a new HVAC 2 zone system with a transferable warranty.
Location
State PA
County Montgomery
Area Upper Dublin Twp (10654)
Zoning CR
Direction Northeast
Rooms
Other Rooms Living Room, Dining Room, Primary Bedroom, Bedroom 2, Kitchen, Family Room, Bedroom 1, Attic
Basement Full, Fully Finished
Interior
Interior Features Primary Bath(s), Ceiling Fan(s), WhirlPool/HotTub, Stall Shower, Kitchen - Eat-In
Hot Water Electric
Heating Heat Pump - Electric BackUp, Forced Air, Programmable Thermostat
Cooling Central A/C
Flooring Wood, Tile/Brick, Marble
Fireplaces Number 1
Fireplaces Type Marble
Equipment Oven - Self Cleaning, Dishwasher, Refrigerator, Disposal
Fireplace Y
Window Features Energy Efficient,Replacement
Appliance Oven - Self Cleaning, Dishwasher, Refrigerator, Disposal
Heat Source Electric
Laundry Upper Floor
Exterior
Exterior Feature Deck(s), Patio(s)
Garage Garage Door Opener
Garage Spaces 2.0
Utilities Available Cable TV
Waterfront N
Water Access N
View Water
Roof Type Wood
Accessibility None
Porch Deck(s), Patio(s)
Total Parking Spaces 2
Garage Y
Building
Story 3+
Foundation Concrete Perimeter
Sewer Public Sewer
Water Public
Architectural Style Colonial
Level or Stories 3+
Additional Building Above Grade
New Construction N
Schools
Middle Schools Sandy Run
High Schools Upper Dublin
School District Upper Dublin
Others
Pets Allowed Y
HOA Fee Include Common Area Maintenance,Lawn Maintenance,Snow Removal,Trash
Senior Community No
Tax ID 54-00-13858-551
Ownership Fee Simple
SqFt Source Estimated
Acceptable Financing Conventional
Listing Terms Conventional
Financing Conventional
Special Listing Condition Standard
Pets Description Case by Case Basis
Read Less
Want to know what your home might be worth? Contact us for a FREE valuation!

Our team is ready to help you sell your home for the highest possible price ASAP

Bought with Joseph F Gioia Sr. • RE/MAX 2000






