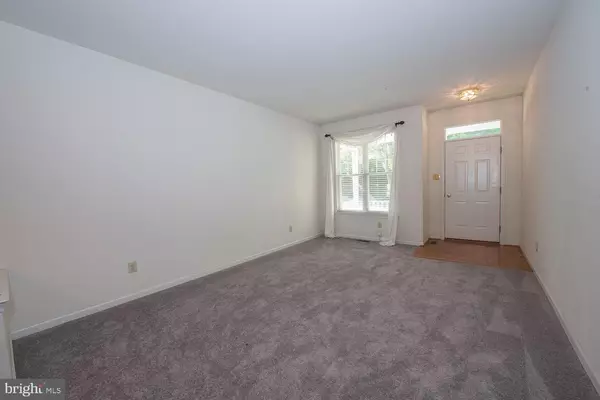$321,000
$334,900
4.2%For more information regarding the value of a property, please contact us for a free consultation.
110 SUNNYHILL DR Exton, PA 19341
3 Beds
3 Baths
2,129 SqFt
Key Details
Sold Price $321,000
Property Type Townhouse
Sub Type Interior Row/Townhouse
Listing Status Sold
Purchase Type For Sale
Square Footage 2,129 sqft
Price per Sqft $150
Subdivision Whiteland Hills
MLS Listing ID PACT479536
Sold Date 02/20/20
Style Colonial
Bedrooms 3
Full Baths 2
Half Baths 1
HOA Fees $135/mo
HOA Y/N Y
Abv Grd Liv Area 2,129
Originating Board BRIGHT
Year Built 2000
Annual Tax Amount $4,653
Tax Year 2020
Lot Size 1,253 Sqft
Acres 0.03
Property Description
In the desirable Whiteland Hills community, this 3 bed/2.5 bath townhome is a blank slate ready for you to move right in! Step inside and notice the new carpeting and neutrally painted walls throughout. Columns create an elegant partition between the living room and formal dining room, which is adorned with chair rail molding. Head into the eat-in kitchen, which features fresh white cabinetry, an island with a bar top, and a large dining area. You'll love the open floor plan into the family room, where you'll spend most of your time relaxing. Large windows symmetrically frame the gas fireplace, allowing tons of natural sunlight to fill the room. Slide open the door to the Trex deck and look out at the views of the private wooded area. Completing the main level is a convenient powder room. You'll be impressed with the size of the spacious master suite. Walls of closets on either side point you to the master bathroom, which has a dual sink vanity, soaking tub, and stall shower. The new wall-to-wall carpeting continues in the remaining 2 bedrooms, each with large closets. Find a shower/tub combo in the hallway bathroom. You'll appreciate having the washer and dryer on the second level. Let's not forget the full unfinished basement, with ample storage and a walkout to the backyard. Enjoy low maintenance living, as lawn care and snow removal are taken care of by the community. In a perfect location just off of Pottstown Pike, take advantage of the plethora of shops and restaurants that are just minutes from the home. Also nearby is the scenic Chester Valley Trail and 700-acre Exton Park. Hop on the train following the Main Line to Philadelphia, or take the high-speed Amtrak to Pittsburgh, Harrisburg, or New York. This townhome has everything you need to make it yours!
Location
State PA
County Chester
Area West Whiteland Twp (10341)
Zoning TCM
Rooms
Other Rooms Living Room, Dining Room, Primary Bedroom, Bedroom 2, Bedroom 3, Kitchen, Family Room, Basement
Basement Full, Unfinished, Walkout Level
Interior
Interior Features Floor Plan - Open, Kitchen - Eat-In, Kitchen - Island, Primary Bath(s)
Heating Forced Air
Cooling Central A/C
Flooring Carpet, Hardwood
Fireplaces Number 1
Fireplaces Type Gas/Propane
Equipment Disposal, Dishwasher, Built-In Microwave, Oven/Range - Gas, Refrigerator, Washer, Dryer
Fireplace Y
Appliance Disposal, Dishwasher, Built-In Microwave, Oven/Range - Gas, Refrigerator, Washer, Dryer
Heat Source Natural Gas
Laundry Upper Floor
Exterior
Exterior Feature Deck(s)
Garage Garage - Front Entry, Inside Access
Garage Spaces 2.0
Waterfront N
Water Access N
View Trees/Woods
Accessibility None
Porch Deck(s)
Attached Garage 1
Total Parking Spaces 2
Garage Y
Building
Story 2
Sewer Public Sewer
Water Public
Architectural Style Colonial
Level or Stories 2
Additional Building Above Grade
New Construction N
Schools
Elementary Schools Exton
Middle Schools J.R. Fugett
High Schools West Chester East
School District West Chester Area
Others
HOA Fee Include Lawn Maintenance,Snow Removal
Senior Community No
Tax ID 41-02 -0075.2400
Ownership Fee Simple
SqFt Source Assessor
Special Listing Condition Standard
Read Less
Want to know what your home might be worth? Contact us for a FREE valuation!

Our team is ready to help you sell your home for the highest possible price ASAP

Bought with Subrahamanya P Danthuluri • Brokers Realty Group, LLC






