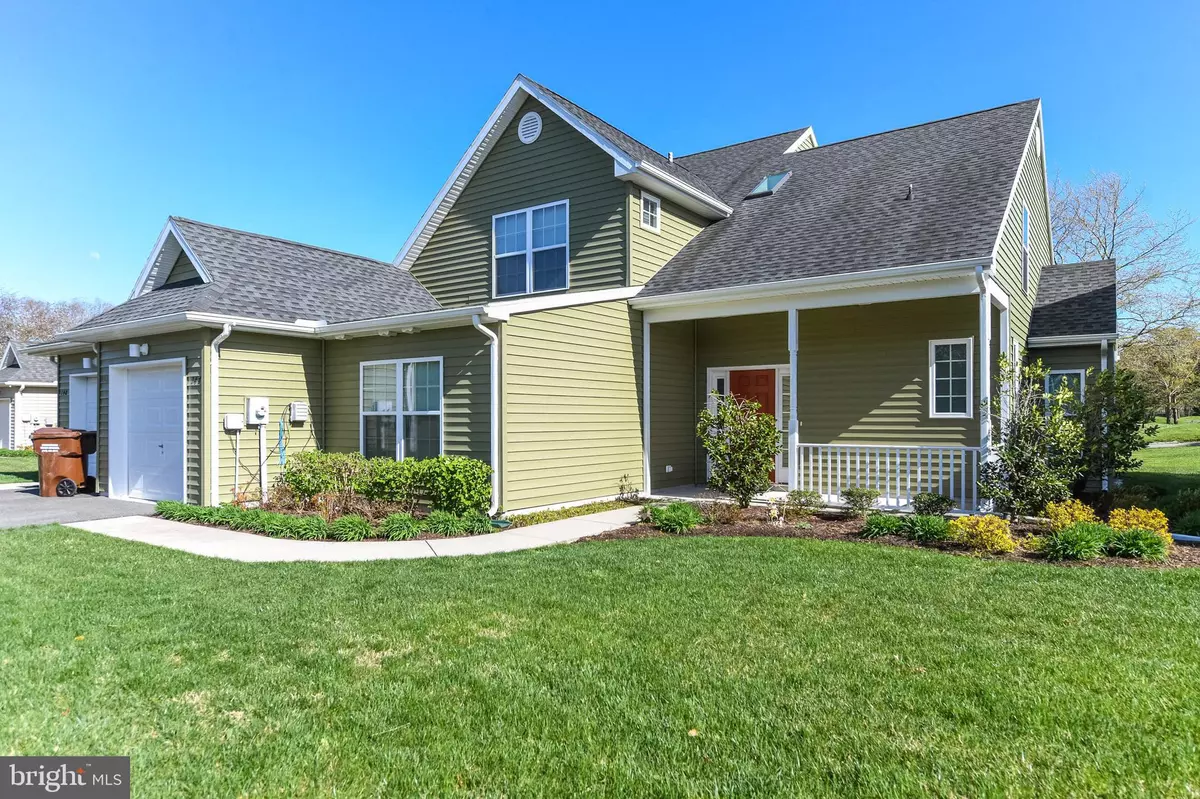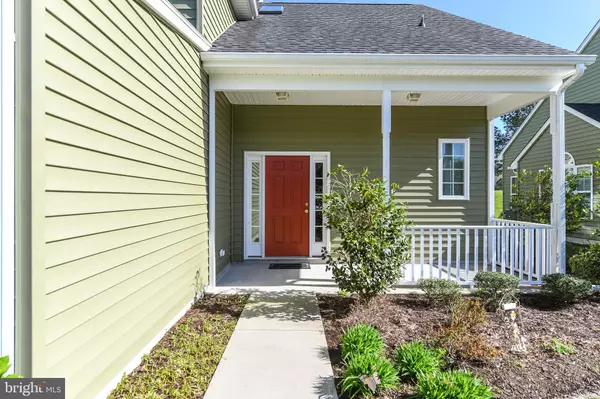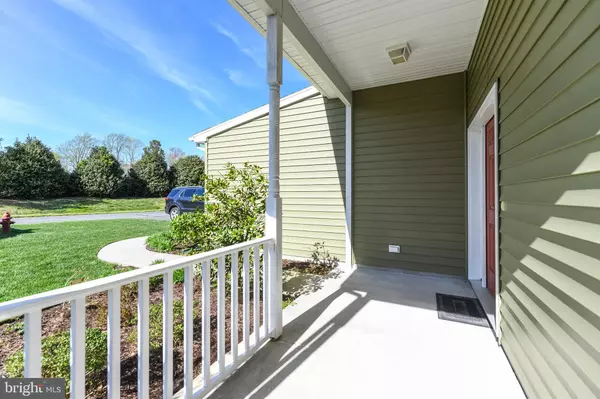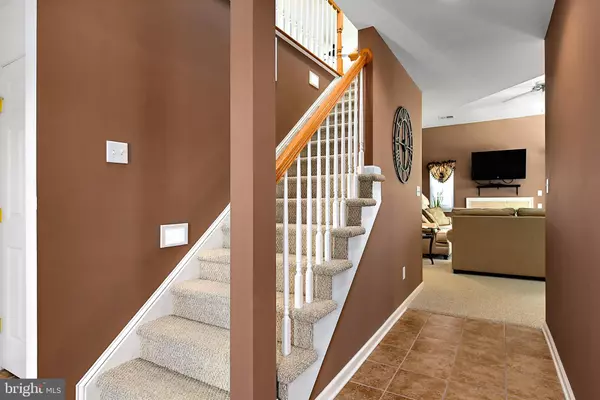$306,000
$312,000
1.9%For more information regarding the value of a property, please contact us for a free consultation.
13121 FANCOURT LN #147 Berlin, MD 21811
4 Beds
3 Baths
2,059 SqFt
Key Details
Sold Price $306,000
Property Type Condo
Sub Type Condo/Co-op
Listing Status Sold
Purchase Type For Sale
Square Footage 2,059 sqft
Price per Sqft $148
Subdivision River Run
MLS Listing ID MDWO105430
Sold Date 07/10/20
Style Contemporary,Villa
Bedrooms 4
Full Baths 3
Condo Fees $1,320/ann
HOA Fees $194/ann
HOA Y/N Y
Abv Grd Liv Area 2,059
Originating Board BRIGHT
Year Built 2013
Annual Tax Amount $2,929
Tax Year 2020
Lot Dimensions 0.00 x 0.00
Property Description
SERIOUS SELLER JUST REDUCED OVER $10K!! ATTENTION ALL Golfers, Beach Bums & Movie Buffs!! Are you dreaming of a beautiful, FULLY FURNISHED 4 bedroom, 3 full bath home with spectacular amenities located on an 18 hole Gary Player golf course just minutes from the beaches & boardwalk of Ocean City?? Or would you prefer the quaint, laid-back feeling of living Sin the popular town of Berlin, Maryland?? With this home you can be a part of America s Coolest Small Town and revel in the fame of owning a home in THE town where Runaway Bride was filmed starring Julia Roberts!! You ll enjoy the feel of this beautiful community with wonderful activities to enjoy including tennis courts, a pro shop, putting green, and a large fenced in community swimming pool - great to relax in. With other amenities like on-site restaurant, bay front marina and golf memberships, what more could you possibly need from this coastal living community?!? Beyond ALL the community has to offer, you ll love waking up to beautiful mornings in your first-floor master suite with sliders that graciously open to a cozy screened porch overlooking the golf course perfect place to enjoy that first cup of Joe... The open floor plan of the first floor features a well-appointed kitchen with upgraded finishes including granite counters, cherry wood cabinets and SS appliances. You ll be wowed by the cathedral ceilings, another slider out to the rear patio, a cozy fireplace, another full bed & bathroom along with a spacious laundry/mud-room with entry to the attached garage. Upstairs features an oversized loft that could be used as a home office or second guest hang-out area because there are already two more spacious bedrooms, one with a balcony and a full bath! Beautiful tile flooring for heavy traffic areas located in the kitchen and foyer give added durability. A beautiful home all around, shows like new and must see to fully appreciate it. Association maintains the lawn care & exterior upkeep and provides trash and snow removal. A perfect scenario of the BEST location with easy care living can t be beat! Welcome to your new Coastal Living Lifestyle!!
Location
State MD
County Worcester
Area Worcester East Of Rt-113
Zoning R-1
Rooms
Other Rooms Living Room, Dining Room, Primary Bedroom, Bedroom 2, Bedroom 3, Bedroom 4, Laundry, Loft
Main Level Bedrooms 2
Interior
Interior Features Attic, Carpet, Ceiling Fan(s), Combination Dining/Living, Entry Level Bedroom, Floor Plan - Open, Kitchen - Gourmet, Primary Bath(s), Skylight(s), Upgraded Countertops, Walk-in Closet(s), Window Treatments
Hot Water Electric
Heating Central, Heat Pump - Electric BackUp
Cooling Central A/C
Flooring Carpet, Ceramic Tile
Fireplaces Number 1
Fireplaces Type Gas/Propane
Equipment Built-In Microwave, Dishwasher, Dryer - Electric, Icemaker, Oven/Range - Electric, Refrigerator, Washer, Water Heater
Furnishings Yes
Fireplace Y
Window Features Insulated,Double Pane,Energy Efficient,Screens
Appliance Built-In Microwave, Dishwasher, Dryer - Electric, Icemaker, Oven/Range - Electric, Refrigerator, Washer, Water Heater
Heat Source Electric
Laundry Main Floor
Exterior
Exterior Feature Balcony, Patio(s), Porch(es), Screened
Parking Features Garage - Front Entry
Garage Spaces 1.0
Utilities Available Cable TV, Sewer Available, Water Available, Phone Available, Natural Gas Available
Amenities Available Club House, Common Grounds, Gated Community, Golf Course, Golf Course Membership Available, Pool - Outdoor, Putting Green, Tennis Courts
Water Access N
View Golf Course
Roof Type Architectural Shingle
Street Surface Paved
Accessibility 2+ Access Exits
Porch Balcony, Patio(s), Porch(es), Screened
Attached Garage 1
Total Parking Spaces 1
Garage Y
Building
Story 2
Foundation Slab
Sewer Public Sewer
Water Public
Architectural Style Contemporary, Villa
Level or Stories 2
Additional Building Above Grade, Below Grade
Structure Type 2 Story Ceilings,Cathedral Ceilings,Dry Wall,Vaulted Ceilings
New Construction N
Schools
Elementary Schools Showell
Middle Schools Stephen Decatur
High Schools Stephen Decatur
School District Worcester County Public Schools
Others
Senior Community No
Tax ID 03-768568
Ownership Fee Simple
SqFt Source Assessor
Acceptable Financing Cash, Conventional
Listing Terms Cash, Conventional
Financing Cash,Conventional
Special Listing Condition Standard
Read Less
Want to know what your home might be worth? Contact us for a FREE valuation!

Our team is ready to help you sell your home for the highest possible price ASAP

Bought with R. Erik Windrow • Keller Williams Realty Delmarva






