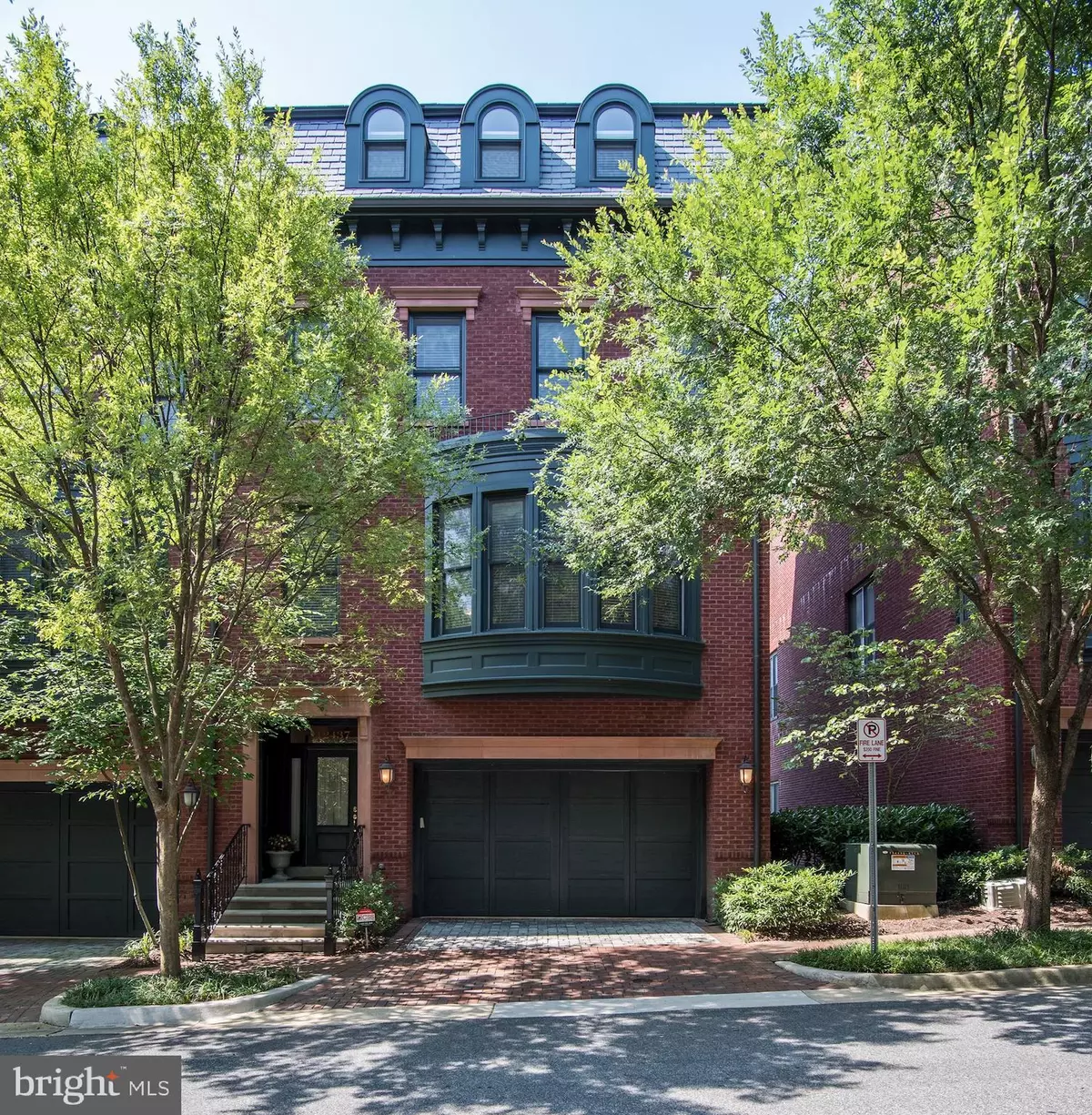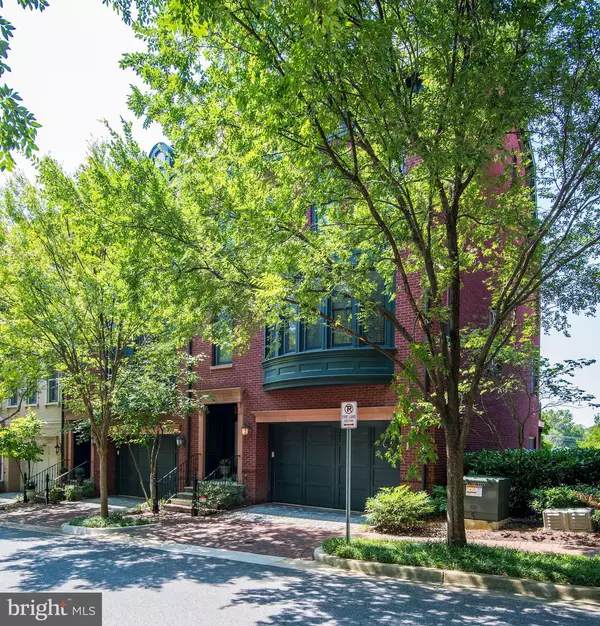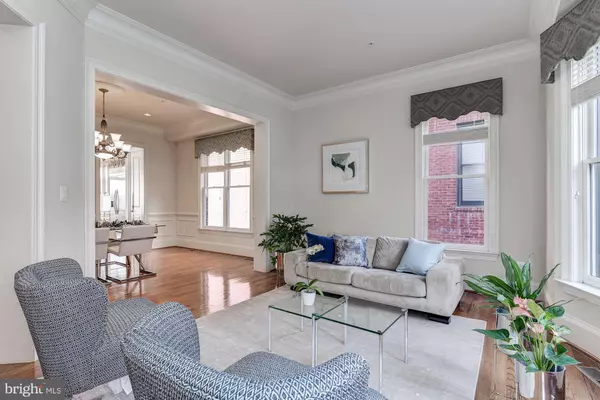$1,120,000
$1,200,000
6.7%For more information regarding the value of a property, please contact us for a free consultation.
12437 ANSIN CIRCLE DR Potomac, MD 20854
4 Beds
5 Baths
3,126 SqFt
Key Details
Sold Price $1,120,000
Property Type Townhouse
Sub Type End of Row/Townhouse
Listing Status Sold
Purchase Type For Sale
Square Footage 3,126 sqft
Price per Sqft $358
Subdivision Park Potomac
MLS Listing ID MDMC686678
Sold Date 01/31/20
Style Traditional,Transitional
Bedrooms 4
Full Baths 3
Half Baths 2
HOA Fees $290/mo
HOA Y/N Y
Abv Grd Liv Area 2,626
Originating Board BRIGHT
Year Built 2006
Annual Tax Amount $14,550
Tax Year 2019
Lot Size 2,605 Sqft
Acres 0.06
Property Description
MOTIVATED SELLERS, WILL. CONSIDER ALL. OFFERS. Find sophisticated design and elegant appointments in this stunning brick townhomes. Formal entrance hall leads into a light, bright recreational space with access to the outdoor patio. Architectural and design details include crown molding, built ins, bay window, wood floors, ELEVATOR, and upgraded fixtures and finishes throughout. This open concept showplace is a charming blend of contemporary style with tasteful formal spaces. Gorgeous eat in chef's kitchen features granite counters, oversized island, and upgraded appliances. The. space flows naturally into the breakfast area and cozy family room space featuring a gas fireplace. Find an exceptional and relaxing retreat in the beautiful owner's suite, with separate sitting room, two walk in closets, and luxe, spa-like. en suite bath with double sink vanity, walk-in shower, and separate tub. Additional living. space on top floor features large great room with beam ceilings, gorgeous bedroom with. arched dormers. Enjoy show stopping outdoor spaces, including rooftop deck and multiple spaces for outdoor cooking, dining, seating and entertaining. Two-car garage with wheel chair lift.
Location
State MD
County Montgomery
Zoning I3
Interior
Interior Features Breakfast Area, Built-Ins, Carpet, Ceiling Fan(s), Combination Dining/Living, Combination Kitchen/Living, Crown Moldings, Dining Area, Elevator, Family Room Off Kitchen, Floor Plan - Open, Floor Plan - Traditional, Kitchen - Eat-In, Kitchen - Gourmet, Kitchen - Island, Primary Bath(s), Recessed Lighting
Heating Forced Air, Zoned
Cooling Zoned
Fireplaces Number 1
Heat Source Electric, Natural Gas
Exterior
Garage Covered Parking, Garage - Front Entry, Garage Door Opener, Inside Access
Garage Spaces 2.0
Amenities Available Club House, Exercise Room, Pool - Outdoor
Waterfront N
Water Access N
Accessibility Elevator, Chairlift
Attached Garage 2
Total Parking Spaces 2
Garage Y
Building
Story 3+
Sewer Public Sewer
Water Public
Architectural Style Traditional, Transitional
Level or Stories 3+
Additional Building Above Grade, Below Grade
New Construction N
Schools
School District Montgomery County Public Schools
Others
HOA Fee Include Lawn Maintenance,Management,Pool(s),Reserve Funds,Road Maintenance,Snow Removal,Trash
Senior Community No
Tax ID 160403459321
Ownership Fee Simple
SqFt Source Estimated
Acceptable Financing Cash, Contract, Conventional, Variable
Listing Terms Cash, Contract, Conventional, Variable
Financing Cash,Contract,Conventional,Variable
Special Listing Condition Standard
Read Less
Want to know what your home might be worth? Contact us for a FREE valuation!

Our team is ready to help you sell your home for the highest possible price ASAP

Bought with Helen Han • RE/MAX Premiere Selections






